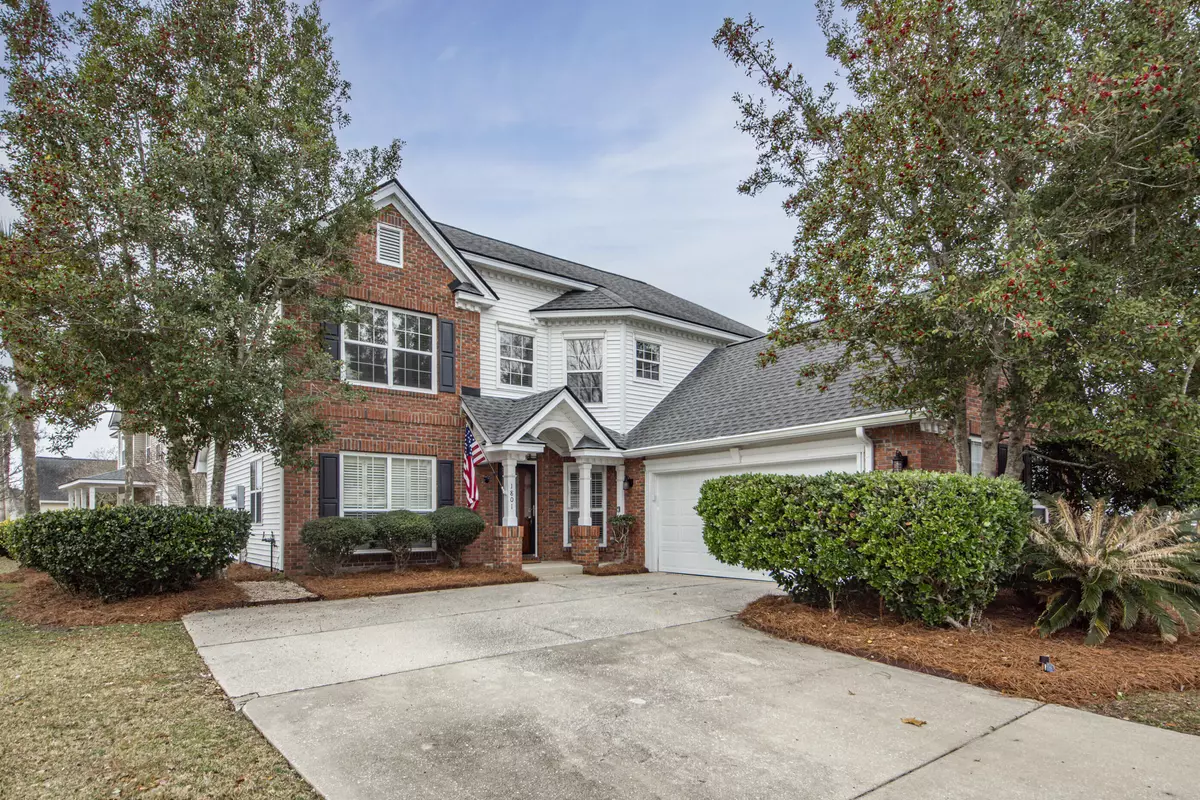Bought with Tabby Realty LLC
$690,000
$690,000
For more information regarding the value of a property, please contact us for a free consultation.
1801 N Smokerise Way Mount Pleasant, SC 29466
3 Beds
3 Baths
2,241 SqFt
Key Details
Sold Price $690,000
Property Type Single Family Home
Listing Status Sold
Purchase Type For Sale
Square Footage 2,241 sqft
Price per Sqft $307
Subdivision Planters Pointe
MLS Listing ID 24000580
Sold Date 01/30/24
Bedrooms 3
Full Baths 3
Year Built 1996
Lot Size 0.270 Acres
Acres 0.27
Property Description
Welcome to 1801 N Smokerise Way, a meticulously updated residence that combines modern convenience with timeless charm. This home boasts a range of enhancements that elevate both functionality and aesthetics.This captivating residence, lovingly maintained by its owners, seamlessly combines meticulous upkeep with thoughtful upgrades. Improvements include Generac, whole house generator with automatic transfer switch, Custom storage shed 8x10, Charleston 1670 LPV flooring all downstairs, Frigidaire 30'' Induction Range with low profile microwave/exhaust to the exterior. Plantation Shutters on all interior windows and updated laundry room with new cabinetry.As you approach the property, the evident care and attention bestowed upon the home become apparent. Step inside, and you'll be welcomed by a versatile den, perfect for enjoying a quiet cup of coffee or transforming into a formal dining room, home office, or an additional bedroom. The living room, adorned with vaulted ceilings and expansive picture windows, exudes warmth and charm. A focal point is the inviting fireplace, framed by exquisite built-in shelves and gorgeous old authentic Charleston barn doors.
The heart of the home unfolds into an inviting eat-in dining area and a kitchen that reflects the owner's passion for cooking. Upgraded with granite counters, stainless appliances, and a tasteful tile backsplash, the kitchen seamlessly integrates with the living area, fostering family togetherness.
A highlight awaits in the form of a sunroom, serving as a tranquil sitting and TV room, providing seamless access to the serene backyard. The master suite on the main floor boasts large picture windows with plantation shutters, allowing natural light to flood the space. The master bath, a testament to attention to detail, features an oversized walk-in shower, a separate tub, and stunning dual vanities.
Ascend the open stairwell to a loft area overlooking the living room and foyer, offering flexibility for an additional sitting room or play area. The generously sized guest rooms upstairs provide ample closet space, with the second bedroom offering access to additional attic storage. A full bath complements the convenient floor plan.
Step outside to the backyard oasis, featuring a wood fence, custom landscaping, and a captivating hardscaped paver patio. Professionally maintained with an irrigation system, this outdoor haven is perfect for enjoying Charleston's year-round weather.
Situated in the sought-after Planters Point neighborhood, this residence provides convenient access to Mount Pleasant's amenities, the airport, Daniel Island, and is just a short drive to the beach and downtown Charleston. Additionally, you will find a club house that can be rented for parties, a cabana with grills, pool, basketball courts, tennis courts, pickleball courts, bocce ball courts, shuffleboard courts, walking trails, and a playground. A short 5 min drive to grocery stores, restaurants, doctors, dentists, veterinarian, ice cream shop, coffee shop, gift shop, boat marina and more! Planters Pointe is a lifestyle waiting for you!
Location
State SC
County Charleston
Area 41 - Mt Pleasant N Of Iop Connector
Rooms
Primary Bedroom Level Lower
Master Bedroom Lower Garden Tub/Shower, Sitting Room, Walk-In Closet(s)
Interior
Interior Features Beamed Ceilings, Ceiling - Cathedral/Vaulted, Tray Ceiling(s), High Ceilings, Garden Tub/Shower, Kitchen Island, Walk-In Closet(s), Ceiling Fan(s), Bonus, Family, Entrance Foyer, Great, Living/Dining Combo, Office, Pantry
Heating Electric, Heat Pump
Cooling Central Air
Flooring Ceramic Tile
Fireplaces Number 1
Fireplaces Type Family Room, One
Laundry Laundry Room
Exterior
Garage Spaces 2.0
Fence Fence - Wooden Enclosed
Community Features Clubhouse, Fitness Center, Tennis Court(s), Walk/Jog Trails
Utilities Available Dominion Energy, Mt. P. W/S Comm
Roof Type Architectural
Porch Deck, Front Porch
Total Parking Spaces 2
Building
Lot Description 0 - .5 Acre, High, Level
Story 2
Foundation Slab
Sewer Public Sewer
Water Public
Architectural Style Traditional
Level or Stories Two
New Construction No
Schools
Elementary Schools Charles Pinckney Elementary
Middle Schools Laing
High Schools Wando
Others
Financing Any,Cash,Conventional
Read Less
Want to know what your home might be worth? Contact us for a FREE valuation!

Our team is ready to help you sell your home for the highest possible price ASAP






