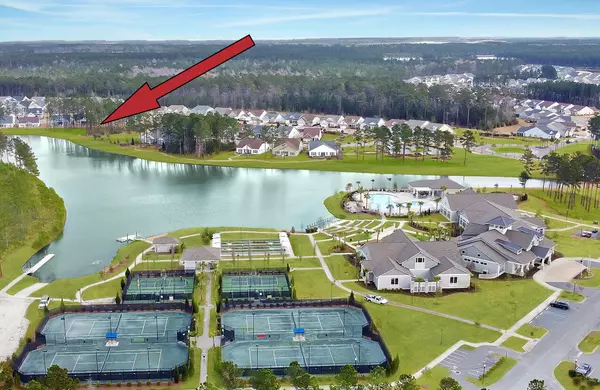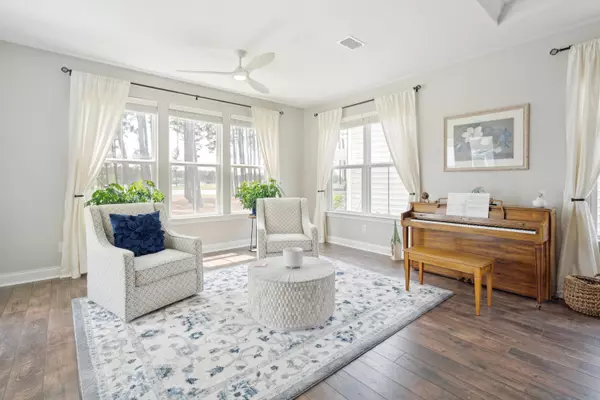Bought with The Boulevard Company, LLC
$625,000
$639,000
2.2%For more information regarding the value of a property, please contact us for a free consultation.
237 Tupelo Lake Dr Summerville, SC 29486
3 Beds
2.5 Baths
2,768 SqFt
Key Details
Sold Price $625,000
Property Type Single Family Home
Listing Status Sold
Purchase Type For Sale
Square Footage 2,768 sqft
Price per Sqft $225
Subdivision Cane Bay Plantation
MLS Listing ID 23027843
Sold Date 02/05/24
Bedrooms 3
Full Baths 2
Half Baths 1
Year Built 2021
Lot Size 9,583 Sqft
Acres 0.22
Property Description
Enjoy lakeside luxury living in this meticulously maintained, 1-story home within a vibrant, award-winning, 55+ gated community. Boasting 3 bedrooms, 2.5 bathrooms and a very open plan, it presents a flawless blend of comfort and sophistication.As you enter, be greeted by calming water views that grace most rooms and the inviting covered back patio. The expansive, open-plan great room seamlessly integrates flexible living and dining areas, adorned with high ceilings, recessed lighting and Minka fans. Sunlight streams through tall windows, illuminating the elegant tray ceilings, crown molding, and wainscoting. The cozy sunroom and gourmet, eat-in kitchen, with its generous entertainment island, create an ideal space for socializing.Hardwood laminate flooring......throughout ensures both practicality and a timeless aesthetic. The kitchen is a culinary haven with quartz countertops, a gas cooktop, stainless steel appliances and tall white painted cabinetry, complemented by pendant lighting.
The roomy main suite boasts a tray ceiling, sitting area, upgraded ensuite, and a sizable walk-in closet. The second bedroom enjoys its own private bathroom, while the 3rd bedroom offers versatility for virtual work or guest accommodations.
Convenience is paramount with an attached 2-car garage and additional parking in the driveway. Outside, a lakeside grove of trees provides a tranquil retreat, offering welcome shade to savor warm afternoons. Enjoy easy lake access to paddle or kayak to the community's extensive amenities.
This home comes with the builder's original 10-year structural warranty for peace of mind. With landscaping and yard care handled by the HOA, you'll have ample time to embrace the active adult lifestyle offered by Four Seasons. Immerse yourself in the private 300+-acre lake with an 8-mile waterway for kayaking, fishing, canoeing, and boating. The Lake House amenity complex beckons with 3 pools (2 outdoor, 1 indoor), an outdoor amphitheater overlooking the lake, a boat ramp, small dock, tennis, pickleball and bocce courts, a fitness center, movement studio, ballroom, demonstration kitchen, arts and crafts room, game room, and billiard room.
Community services, including a staffed 24/7 gatehouse, trash pickup, and lawn care, ensure a carefree and active lifestyle. This isn't just a home; it's an invitation to embrace warm weather, serene surroundings, and a rich community life.
Location
State SC
County Berkeley
Area 74 - Summerville, Ladson, Berkeley Cty
Region Four Seasons
City Region Four Seasons
Rooms
Primary Bedroom Level Lower
Master Bedroom Lower Ceiling Fan(s), Garden Tub/Shower, Walk-In Closet(s)
Interior
Interior Features Ceiling - Smooth, Tray Ceiling(s), High Ceilings, Garden Tub/Shower, Kitchen Island, Walk-In Closet(s), Ceiling Fan(s), Eat-in Kitchen, Entrance Foyer, Great, Sun
Heating Heat Pump, Natural Gas
Cooling Central Air
Flooring Ceramic Tile, Laminate
Laundry Laundry Room
Exterior
Exterior Feature Lawn Irrigation
Garage Spaces 2.0
Community Features Boat Ramp, Clubhouse, Dog Park, Fitness Center, Gated, Lawn Maint Incl, Park, Pool, Tennis Court(s), Trash, Walk/Jog Trails
Utilities Available BCW & SA, Berkeley Elect Co-Op, Dominion Energy
Waterfront true
Waterfront Description Lake Front
Roof Type Architectural,Asphalt
Porch Patio, Covered
Total Parking Spaces 2
Building
Lot Description 0 - .5 Acre, Level, Wooded
Story 1
Foundation Slab
Sewer Public Sewer
Water Public
Architectural Style Ranch, Traditional
Level or Stories One
New Construction No
Schools
Elementary Schools Cane Bay
Middle Schools Cane Bay
High Schools Cane Bay High School
Others
Financing Any
Special Listing Condition 10 Yr Warranty, 55+ Community
Read Less
Want to know what your home might be worth? Contact us for a FREE valuation!

Our team is ready to help you sell your home for the highest possible price ASAP






