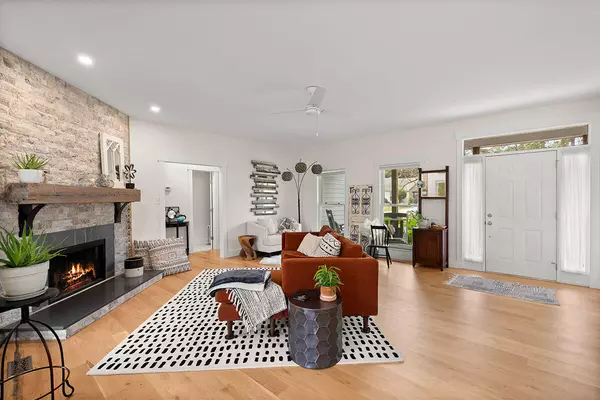Bought with Real Broker, LLC
$325,000
$340,000
4.4%For more information regarding the value of a property, please contact us for a free consultation.
149 Saluda Dr Santee, SC 29142
3 Beds
2 Baths
1,848 SqFt
Key Details
Sold Price $325,000
Property Type Single Family Home
Sub Type Single Family Detached
Listing Status Sold
Purchase Type For Sale
Square Footage 1,848 sqft
Price per Sqft $175
Subdivision Santee Cooper Resort
MLS Listing ID 23026390
Sold Date 02/23/24
Bedrooms 3
Full Baths 2
Year Built 2003
Lot Size 0.580 Acres
Acres 0.58
Property Description
This inviting ranch home is nestled on a large 0.58-acre lot overlooking the golf course in Santee Cooper Resort. The home was just renovated in 2021. The HVAC and Rheem tankless water heater were also both newly installed in 2021. The attached two-car garage gives you plenty of space for parking and storage. As you enter, you're greeted by White Oak hardwood floors, smooth ceilings, oversized windows, and a spacious open floor plan with abundant natural light and a great flow for entertaining and everyday living. Enjoy cool evenings in front of the cozy gas fireplace in the great room. The open kitchen boasts recessed and pendant lighting, a gas range with hood vent, quartz countertops, a huge island with a breakfast bar, and a dining area with a large bay window overlooking thebackyard. Located off of the kitchen, through a set of French doors, is a flex room which could be used as a sitting room or home office/study. The laundry room includes a utility sink and built-in storage. The spacious master bedroom features a walk-in closet and a private en suite bathroom with a heated tile floor, a luxurious free-standing soaker tub and a zero-entry tile shower with rainfall shower head. The rest of the bedrooms are also spacious in size and the guest bathroom has also been updated, including a zero-entry tile shower. The large deck and backyard, overlooking the golf course, will be perfect for grilling out, entertaining, or just relaxing after a long day. You'll appreciate neighborhood amenities, including a community pool, club house, tennis courts, golf course, and a community boat ramp and boat dock on Lake Marion. Conveniently located near shopping, dining, I-95, Lake Marion, and the Palmetto Trail. Come see your new home, today!
Location
State SC
County Orangeburg
Area 84 - Org - Lake Marion Area
Region None
City Region None
Rooms
Primary Bedroom Level Lower
Master Bedroom Lower Ceiling Fan(s), Garden Tub/Shower, Walk-In Closet(s)
Interior
Interior Features Ceiling - Smooth, High Ceilings, Garden Tub/Shower, Kitchen Island, Walk-In Closet(s), Ceiling Fan(s), Eat-in Kitchen, Great, Office, Study
Heating Electric
Cooling Central Air
Flooring Other, Slate, Wood
Fireplaces Number 1
Fireplaces Type Gas Connection, Great Room, One
Window Features Thermal Windows/Doors,Window Treatments
Laundry Laundry Room
Exterior
Garage Spaces 2.0
Community Features Boat Ramp, Clubhouse, Club Membership Available, Dock Facilities, Fitness Center, Gated, Golf Course, Golf Membership Available, Marina, Pool, RV/Boat Storage, Tennis Court(s)
Utilities Available Tri-County Electric
Roof Type Architectural
Porch Deck, Front Porch
Total Parking Spaces 2
Building
Lot Description .5 - 1 Acre, On Golf Course
Story 1
Foundation Crawl Space
Sewer Septic Tank
Water Public
Architectural Style Ranch
Level or Stories One
Structure Type Cement Plank
New Construction No
Schools
Elementary Schools Vance-Providence Elementary
Middle Schools Holly Hill Roberts Middle
High Schools Lake Marion High School And Technology Center
Others
Financing Any,Cash,Conventional,FHA,VA Loan
Read Less
Want to know what your home might be worth? Contact us for a FREE valuation!

Our team is ready to help you sell your home for the highest possible price ASAP





