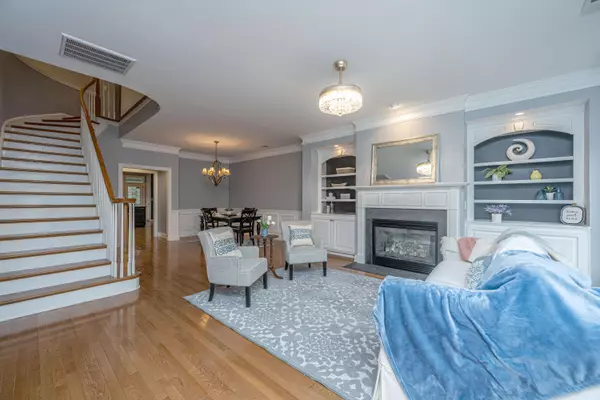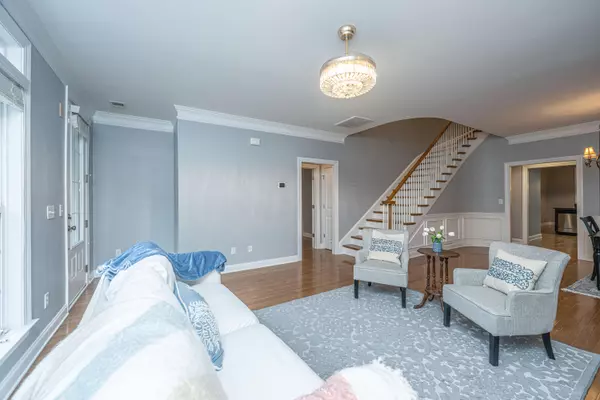Bought with Keller Williams Realty Charleston
$780,000
$800,000
2.5%For more information regarding the value of a property, please contact us for a free consultation.
1084 Griswold St Mount Pleasant, SC 29466
3 Beds
3.5 Baths
2,722 SqFt
Key Details
Sold Price $780,000
Property Type Single Family Home
Sub Type Single Family Attached
Listing Status Sold
Purchase Type For Sale
Square Footage 2,722 sqft
Price per Sqft $286
Subdivision Hamlin Plantation
MLS Listing ID 23023296
Sold Date 02/27/24
Bedrooms 3
Full Baths 3
Half Baths 1
Year Built 2007
Lot Size 5,227 Sqft
Acres 0.12
Property Description
Coastal Elegance abounds in this beautifully well-cared for home in highly sought-after Hamlin Plantation neighborhood! Back on Market after making a few suggested improvements. Home is now Turn-Key! Entire home is painted with all neutral, on-trend colors, and the garage has been restored to house two full-sized cars. Live large with ''Lock & Leave'' convenience! Enter your new home thru the welcoming foyer into the expansive living/dining room w/gas fireplace & custom built in cabinets. Continue thru to the Chef's kitchen: gas cooktop, granite countertops, island, breakfast nook, SS appliances & storage galore! Exit to the screened porch overlooking your private fenced yard and lovely pond view. The first floor Primary Suite includeshigh ceilings, expansive dual sink vanity w/custom lighting, separate shower/garden tub & two huge closets. The elegant, swooping stairway leads you to the enormous loft and secondary bedrooms including the dual Primary Suite and 3rd bedroom/office with private bathroom. Enjoy the convenient, easily accessible storage using the walk-in "attic" space w/additional attic above!
Extra touches: Hardwoods & tile throughout the 1st floor. 2022: upgraded light fixtures, interior painting, new roof, new HV/AC. 2023: Fence updated/painted w/enhanced yard drainage and brick patio. Powder bath and laundry room are located on the first level. This home also enjoys a full house generator w/direct connect to the electrical box providing you with extra peace of mind!
Hamlin Plantation is a quiet and friendly neighborhood. Amenties include Jr. Olympic sized pool (w/slide), Mushroom splash pad for toddlers (and teens), tennis, basketball and sand volleyball courts, fitness center and clubhouse. Social activities are offered several times a month including holiday parades, family fun days, food trucks, summer swim team, water fitness classes/club fitness classes (for fee) and adult-only get togethers.
$2500 Lender Credit is available and will be applied towards the buyer's closing costs and pre-paids if the buyer chooses to use the seller's preferred lender. This credit is in addition to any negotiated seller concessions.
Location
State SC
County Charleston
Area 41 - Mt Pleasant N Of Iop Connector
Region Waverly
City Region Waverly
Rooms
Primary Bedroom Level Lower
Master Bedroom Lower Ceiling Fan(s), Garden Tub/Shower, Multiple Closets, Split, Walk-In Closet(s)
Interior
Interior Features Ceiling - Cathedral/Vaulted, Ceiling - Smooth, Tray Ceiling(s), High Ceilings, Garden Tub/Shower, Kitchen Island, Walk-In Closet(s), Bonus, Eat-in Kitchen, Family, Formal Living, Game, Living/Dining Combo, Loft, In-Law Floorplan, Pantry
Heating Natural Gas
Cooling Central Air
Flooring Ceramic Tile, Wood
Fireplaces Number 1
Fireplaces Type Dining Room, Gas Connection, Gas Log, Living Room, One
Window Features Thermal Windows/Doors,Window Treatments
Laundry Laundry Room
Exterior
Exterior Feature Elevator Shaft, Lawn Irrigation, Stoop
Garage Spaces 3.5
Fence Privacy, Fence - Wooden Enclosed
Community Features Clubhouse, Fitness Center, Park, Pool, RV/Boat Storage, Tennis Court(s), Trash, Walk/Jog Trails
Utilities Available Dominion Energy, Mt. P. W/S Comm
Waterfront Description Pond,Pond Site
Roof Type Architectural
Handicap Access Handicapped Equipped
Porch Patio, Screened
Total Parking Spaces 3
Building
Lot Description 0 - .5 Acre, Level
Story 2
Foundation Crawl Space
Sewer Public Sewer
Water Public
Level or Stories Two
Structure Type Cement Plank
New Construction No
Schools
Elementary Schools Jennie Moore
Middle Schools Laing
High Schools Wando
Others
Financing Any
Special Listing Condition Live/Work Unit
Read Less
Want to know what your home might be worth? Contact us for a FREE valuation!

Our team is ready to help you sell your home for the highest possible price ASAP





