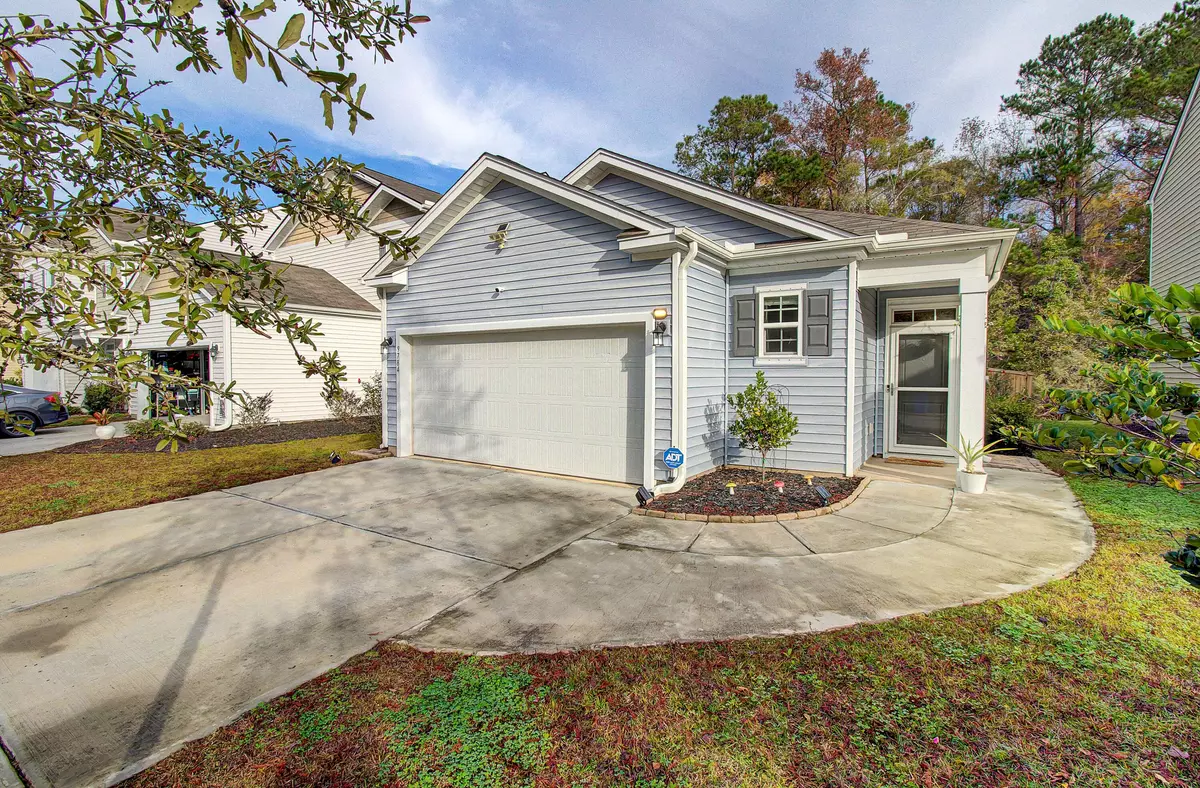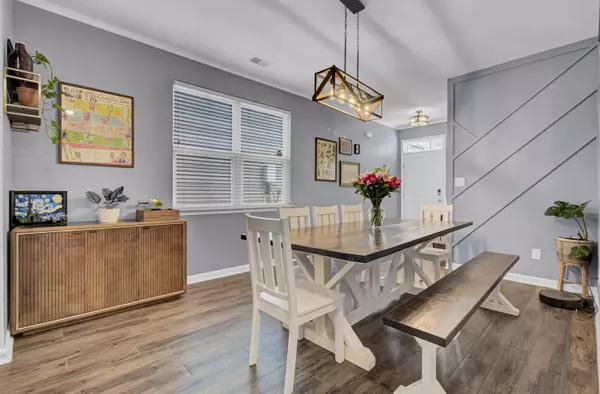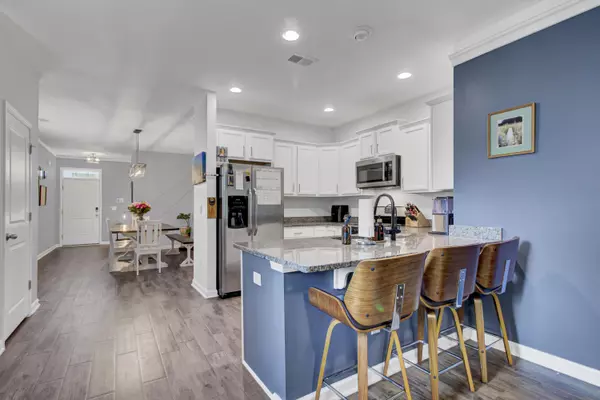Bought with Carolina One Real Estate
$350,000
$347,000
0.9%For more information regarding the value of a property, please contact us for a free consultation.
9784 Seed St Ladson, SC 29456
3 Beds
2 Baths
1,469 SqFt
Key Details
Sold Price $350,000
Property Type Other Types
Sub Type Single Family Detached
Listing Status Sold
Purchase Type For Sale
Square Footage 1,469 sqft
Price per Sqft $238
Subdivision Mckewn
MLS Listing ID 23027275
Sold Date 03/07/24
Bedrooms 3
Full Baths 2
Year Built 2017
Lot Size 4,791 Sqft
Acres 0.11
Property Description
Welcome to this cozy one-story home in the heart of Mckewn ! This home boasts a practical open floor plan, an updated kitchen with stylish granite countertops, and a convenient two-car garage. The primary bedroom is spacious, and there are two comfortably sized secondary bedrooms with an adjoining second bathroom.The light fixtures, bathroom stuff, and ceiling fans have all been updated recently. The bedrooms and bathrooms also have a fresh coat of paint. So, it's basically like moving into a place that's already got some nice upgradesThe living room opens up to a screened-in porch through a sliding glass door, providing a relaxing space to enjoy. The fenced backyard ensures privacy for those quiet moments outdoors.This house is in a great spot because it's near to the communitypool and mailbox. Plus, there's no neighbor directly across the street that gives you more guest parking availability than other homes nearby.
McKewn is loaded with resort style amenities such as a clubhouse, play park, soccer field, pickleball, covered pavilion, all in addition to their world class community pool.
Situated for easy access to I-26, Boeing, shopping centers, schools, and restaurants, this home is designed with simplicity and convenience in mind. Don't miss the chance to explore this home! Schedule a showing today!
Location
State SC
County Dorchester
Area 61 - N. Chas/Summerville/Ladson-Dor
Rooms
Primary Bedroom Level Lower
Master Bedroom Lower
Interior
Interior Features High Ceilings, Walk-In Closet(s), Family, Living/Dining Combo
Heating Heat Pump
Cooling Central Air
Flooring Ceramic Tile
Exterior
Garage Spaces 2.0
Fence Privacy, Fence - Wooden Enclosed
Community Features Clubhouse, Park, Pool
Utilities Available Dominion Energy, Dorchester Cnty Water and Sewer Dept
Roof Type Asphalt
Porch Screened
Total Parking Spaces 2
Building
Lot Description 0 - .5 Acre
Story 1
Foundation Slab
Sewer Public Sewer
Water Public
Architectural Style Contemporary
Level or Stories One
New Construction No
Schools
Elementary Schools Joseph Pye
Middle Schools Oakbrook
High Schools Ft. Dorchester
Others
Financing Any,Conventional,FHA,VA Loan
Read Less
Want to know what your home might be worth? Contact us for a FREE valuation!

Our team is ready to help you sell your home for the highest possible price ASAP






