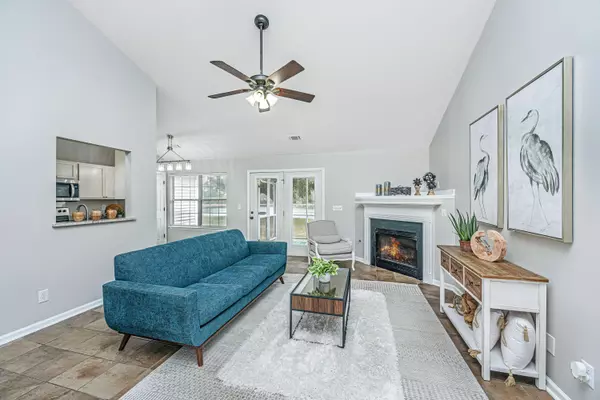Bought with Sweet Carolina Realty
$425,000
$425,000
For more information regarding the value of a property, please contact us for a free consultation.
502 Hainsworth Dr Charleston, SC 29414
3 Beds
2 Baths
1,554 SqFt
Key Details
Sold Price $425,000
Property Type Single Family Home
Listing Status Sold
Purchase Type For Sale
Square Footage 1,554 sqft
Price per Sqft $273
Subdivision Grand Oaks Plantation
MLS Listing ID 24002534
Sold Date 03/11/24
Bedrooms 3
Full Baths 2
Year Built 2003
Lot Size 9,583 Sqft
Acres 0.22
Property Description
Welcome to your sanctuary of style and comfort! This captivating 3- bedroom, 2-bathroom haven invites you to experience Charleston living at its finest. You are immediately greeted by the grandeur of vaulted ceilings that create an open and inviting atmosphere. Escape to the screened-in back porch and relax in the tranquil serenity of your own private oasis, overlooking a picturesque pond with a stunning backdrop for entertaining.Don't miss the opportunity to make this your home- schedule your showing today and prepare to fall in love with your new slice of paradise! A $1,600 Lender Credit is available and will be applied towards the buyer's closing costs and pre-paids if the buyer chooses to use the seller's preferred lender.This credit is in addition to
any negotiated seller concesessions.
Location
State SC
County Charleston
Area 12 - West Of The Ashley Outside I-526
Region Sienna
City Region Sienna
Rooms
Primary Bedroom Level Lower
Master Bedroom Lower Ceiling Fan(s), Garden Tub/Shower, Walk-In Closet(s)
Interior
Interior Features Ceiling - Cathedral/Vaulted, Ceiling - Smooth, Garden Tub/Shower, Walk-In Closet(s), Eat-in Kitchen, Family, Pantry, Separate Dining
Heating Forced Air
Cooling Central Air
Flooring Ceramic Tile
Fireplaces Number 1
Fireplaces Type Family Room, Gas Log, One
Laundry Laundry Room
Exterior
Garage Spaces 2.0
Utilities Available Charleston Water Service, Dominion Energy
Waterfront Description Pond,Pond Site
Roof Type Architectural
Porch Front Porch, Screened
Total Parking Spaces 2
Building
Lot Description 0 - .5 Acre
Story 1
Foundation Slab
Sewer Public Sewer
Water Public
Architectural Style Contemporary
Level or Stories One
New Construction No
Schools
Elementary Schools Drayton Hall
Middle Schools West Ashley
High Schools West Ashley
Others
Financing Any
Read Less
Want to know what your home might be worth? Contact us for a FREE valuation!

Our team is ready to help you sell your home for the highest possible price ASAP






