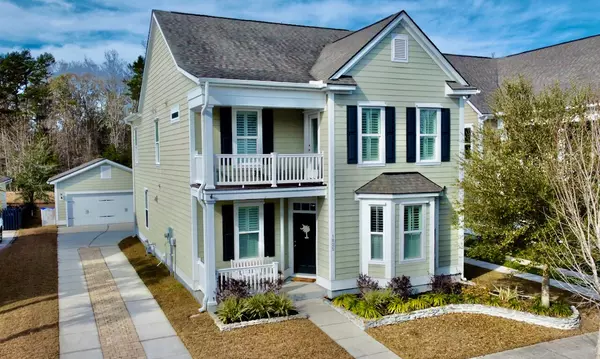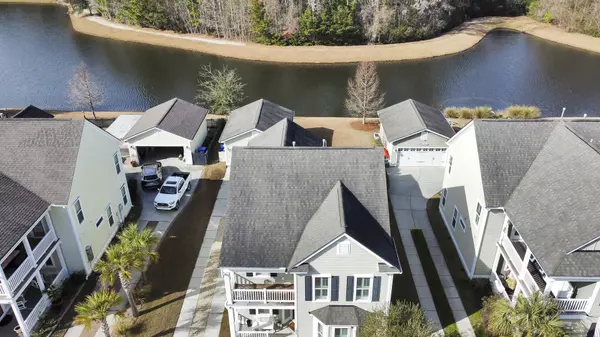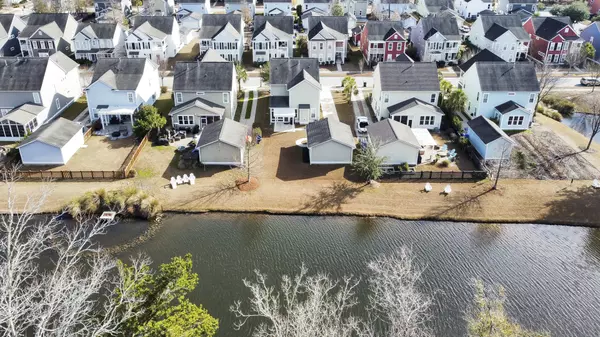Bought with Carolina One Real Estate
$613,000
$609,900
0.5%For more information regarding the value of a property, please contact us for a free consultation.
1825 Bermuda Stone Rd Charleston, SC 29414
3 Beds
2.5 Baths
2,319 SqFt
Key Details
Sold Price $613,000
Property Type Single Family Home
Sub Type Single Family Detached
Listing Status Sold
Purchase Type For Sale
Square Footage 2,319 sqft
Price per Sqft $264
Subdivision Carolina Bay
MLS Listing ID 24001741
Sold Date 03/14/24
Bedrooms 3
Full Baths 2
Half Baths 1
Year Built 2014
Lot Size 6,534 Sqft
Acres 0.15
Property Description
Welcome to the Meticulously Maintained Gem at 1825 Bermuda Stone Rd in the Creekside section of Carolina Bay, offering a perfect blend of comfort and elegance. This 2,319 sq ft residence, with Cement Plank Exterior, sits on a picturesque lot with a Large Pond in the back, flanked by trees on the opposite bank to provide exceptional privacy. The open floor plan invites you to explore the 3 Bedrooms, 2.5 Baths, and a host of Luxurious Features throughout. A Front Office with Closet, boasting the potential to become a 4th bedroom with the addition of French doors, welcomes you as you enter. The Engineered Hardwood Flooring on the first floor and Tile in the Half Bathroom create a warm and inviting atmosphere. The Luxury Kitchen is a Chef's Culinary Haven, featuring GE Gold SeriesStainless Appliances, including a 5-burner/36-inch Gas Cooktop, Oven, Microwave, Dishwasher, and Refrigerator. Granite Counters, Upgraded, Staggered Cabinets, and a Oversized Kitchen Sink (New Faucet installed in 2022) enhance the aesthetic and functionality of the space. The Adjacent Dining Room, illuminated by a Custom Light from Khalima Lights in Charleston, adds a touch of sophistication.
Bring the outside in with the Sunroom/Patio, boasting Travertine Tile Flooring, new Ceiling Fan! The Screens, Glass sliders, and Transom Windows flood the space with natural light, creating a serene atmosphere for all four seasons. Step outside to a Pergola-Covered Patio with a Natural Gas Connection, perfect for outdoor entertaining. The Hardwood Stair Treads, and the Engineered Hardwoods in upstairs Hall and one Bedroom, offer a luxurious feel. New Carpet in the Primary Suite and Second Bedroom.
The Primary Suite boasts a Tray Ceiling and Walk-In Closet, while the Primary Bath features a Private Water Closet, a Huge Walk-In Shower (with a soon-to-be-replaced shower door), and a Linen Closet. A Full Guest Bathroom and a convenient Laundry Room complete the second floor. Additional features include Gas Log Fireplace in Family Room, Plantation Shutters throughout, Hurricane Protection Shutter tracks with Panels in the garage, Driveway with Pavers, Landscape Borders around Front Shrubbery, and Established, Mature Shrubs replaced entirely in 2022.
This home is equipped with practical enhancements, including a French Drain for excellent drainage during rainstorms, a Lenox HVAC system, well-maintained via a service plan with Pardee (coil replaced, ducts cleaned), a UV Air Purifier on the HVAC, Sentricon Termite Bating Stations around the property, and a Termite Warranty with Home Team Pest Defense. The Taexx system in the walls further adds to the overall value and convenience of this exceptional property. Don't miss the opportunity to make this meticulously cared-for home yours.
Location
State SC
County Charleston
Area 12 - West Of The Ashley Outside I-526
Region Creekside
City Region Creekside
Rooms
Primary Bedroom Level Upper
Master Bedroom Upper Ceiling Fan(s), Walk-In Closet(s)
Interior
Interior Features Ceiling - Smooth, Tray Ceiling(s), High Ceilings, Walk-In Closet(s), Eat-in Kitchen, Family, Entrance Foyer, Office, Pantry, Separate Dining, Study
Heating Heat Pump
Cooling Central Air
Flooring Other, Wood
Fireplaces Number 1
Fireplaces Type Family Room, Gas Log, One
Window Features Window Treatments - Some
Laundry Laundry Room
Exterior
Exterior Feature Balcony
Garage Spaces 2.0
Community Features Clubhouse, Dog Park, Park, Pool, Tennis Court(s), Trash, Walk/Jog Trails
Utilities Available Dominion Energy
Waterfront Description Lagoon,Pond,Pond Site
Roof Type Architectural,Asphalt
Porch Patio, Covered, Front Porch, Screened
Total Parking Spaces 2
Building
Lot Description 0 - .5 Acre, High, Wooded
Story 2
Foundation Raised Slab
Sewer Public Sewer
Water Public
Architectural Style Charleston Single
Level or Stories Two
Structure Type Cement Plank
New Construction No
Schools
Elementary Schools Oakland
Middle Schools C E Williams
High Schools West Ashley
Others
Financing Any
Read Less
Want to know what your home might be worth? Contact us for a FREE valuation!

Our team is ready to help you sell your home for the highest possible price ASAP





