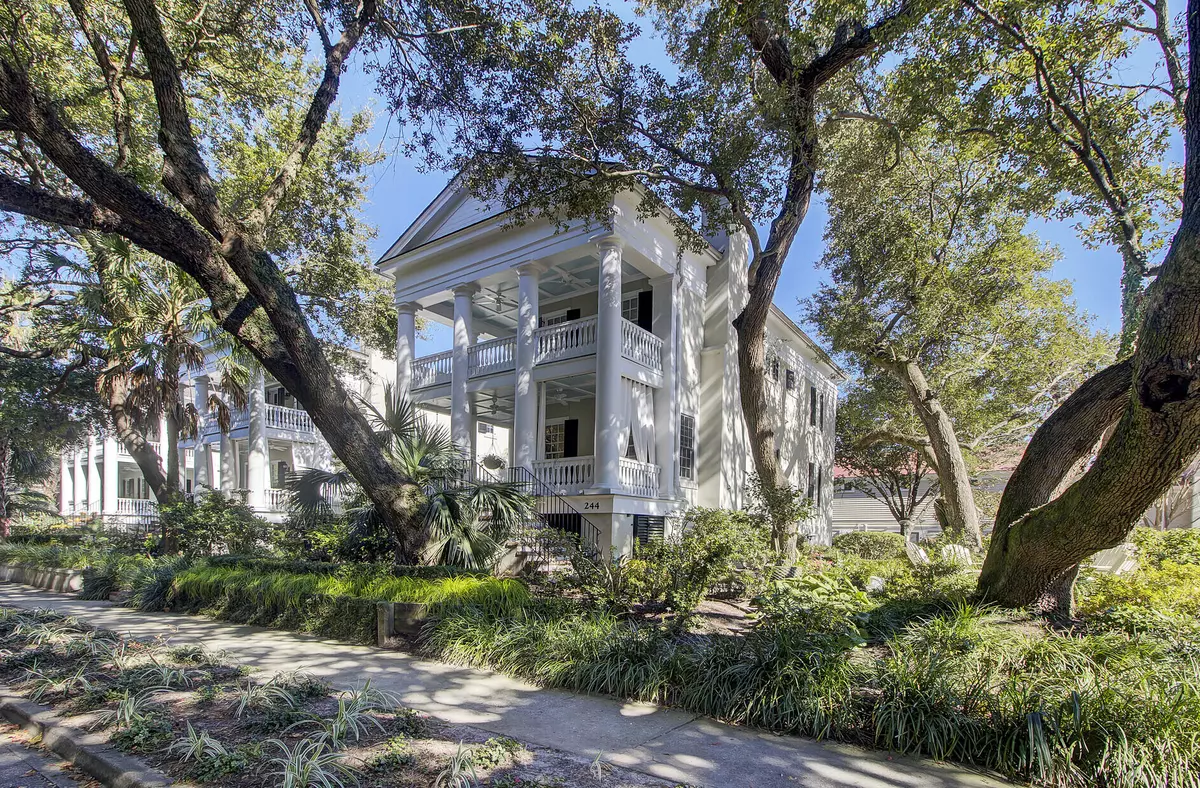Bought with Ann Edward Real Estate
$1,999,999
$1,999,999
For more information regarding the value of a property, please contact us for a free consultation.
244 Ponsbury Rd Mount Pleasant, SC 29464
4 Beds
3.5 Baths
3,000 SqFt
Key Details
Sold Price $1,999,999
Property Type Single Family Home
Sub Type Single Family Detached
Listing Status Sold
Purchase Type For Sale
Square Footage 3,000 sqft
Price per Sqft $666
Subdivision Ion
MLS Listing ID 23024952
Sold Date 03/20/24
Bedrooms 4
Full Baths 3
Half Baths 1
Year Built 2001
Lot Size 6,534 Sqft
Acres 0.15
Property Description
This statuesque home was the model for I'ON and has many architectural upgrades including and exceptional molding package. The home is surrounded by nature. There are several Live Oak trees on the property, and it faces the Rookery, a bird sanctuary that can never be built on. Having been the model for the I'ON community, it sits on an oversized lot with a larger side yard with brick pavers and cozy vignettes. Comingled with its old world charm is a new world interior that you simply must see. Its attributes include high ceilings, stunning wood floors, a modernized kitchen and a new roof. Form and function unite.Join the I'ON Club for an active and healthful life style. Discover a variety of tennis, swimming and fitness programs in addition to social events and activities.
Location
State SC
County Charleston
Area 42 - Mt Pleasant S Of Iop Connector
Rooms
Primary Bedroom Level Upper
Master Bedroom Upper Ceiling Fan(s), Walk-In Closet(s)
Interior
Interior Features Ceiling - Smooth, High Ceilings, Kitchen Island, Ceiling Fan(s), Bonus, Entrance Foyer, Great, In-Law Floorplan
Heating Heat Pump
Cooling Central Air
Flooring Ceramic Tile, Wood
Fireplaces Type Family Room
Window Features Window Treatments
Laundry Laundry Room
Exterior
Garage Spaces 2.0
Community Features Boat Ramp, Clubhouse, Dock Facilities, Fitness Center, Other, Pool, Tennis Court(s), Trash, Walk/Jog Trails
Utilities Available Mt. P. W/S Comm
Roof Type Architectural
Porch Front Porch
Total Parking Spaces 2
Building
Lot Description 0 - .5 Acre
Story 3
Foundation Raised
Sewer Public Sewer
Water Public
Architectural Style Traditional
Level or Stories 3 Stories
Structure Type Stucco
New Construction No
Schools
Elementary Schools James B Edwards
Middle Schools Moultrie
High Schools Lucy Beckham
Others
Financing Cash,Conventional
Read Less
Want to know what your home might be worth? Contact us for a FREE valuation!

Our team is ready to help you sell your home for the highest possible price ASAP





