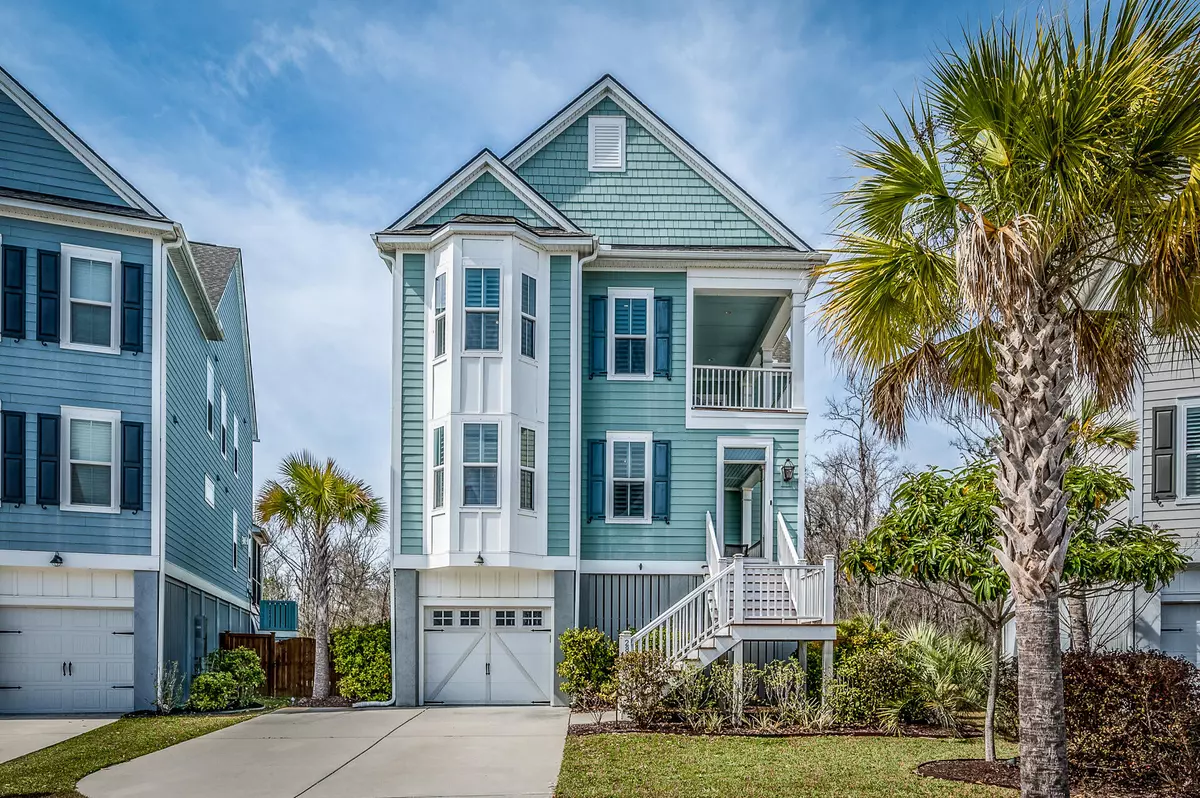Bought with Keller Williams Realty Charleston
$845,000
$845,000
For more information regarding the value of a property, please contact us for a free consultation.
2835 Merriams Dr Charleston, SC 29414
4 Beds
3.5 Baths
2,594 SqFt
Key Details
Sold Price $845,000
Property Type Single Family Home
Sub Type Single Family Detached
Listing Status Sold
Purchase Type For Sale
Square Footage 2,594 sqft
Price per Sqft $325
Subdivision Carolina Bay
MLS Listing ID 24005304
Sold Date 03/22/24
Bedrooms 4
Full Baths 3
Half Baths 1
Year Built 2019
Lot Size 10,018 Sqft
Acres 0.23
Property Description
Welcome to 2835 Merriams Drive, a stunning retreat nestled within Charleston's prestigious Carolina Bay community. This elevated 4-bedroom, 3-and-a-half-bath, offers a lifestyle of unparalleled luxury and comfort.Upon arrival, you're greeted by a grand facade that hints at the elegance within. Step through the front door from your Charleston-style porches to this meticulously maintained dream home, where every detail has been carefully curated to create a sanctuary of refinement.The heart of this home is undoubtedly the gourmet kitchen, where culinary dreams come to life. Featuring high-end appliances, custom cabinetry, and granite countertops, this space is as functional as it is beautiful. Adjacent to the main floor, is the enclosed porch overlooking the pool and backyard oasis.Entertain with ease with this fully equipped smart home. The expansive living area is complete with large windows that flood the space with natural light. Upgraded sliding doors take you to a fully enclosed four-season room, offering sweeping views of the spectacular in-ground saltwater pool and meticulously landscaped backyard.
The primary bedroom is on the main floor, offering additional seating room, multiple closets, private email checking station and a fully upgraded walk in shower that will leave you wowed.
One of the unique features of this property is its elevated design and through your 9-foot garage door, find additional storage for 3 cars, golf cart, boats and kayaks. With parking for three vehicles, you'll have plenty of room for guests or your own personal fleet.
Outside, the private backyard awaits, surrounded by preserved green space for ultimate privacy and tranquility. Whether you're lounging by the pool, dining al fresco, or simply enjoying the serene surroundings, this outdoor haven is everything. Fully equipped outdoor kitchen, entertainment space and high-end custom landscaping.
Carolina Bay offers an abundance of amenities for residents to enjoy, including scenic walking trails, parks, and playgrounds. Stay active with tennis courts and a fitness center, or socialize at the community parks, where events and gatherings bring neighbors together. This section is the newest in CB.
When it's time to dine out, Carolina Bay spoils residents with an array of culinary delights. From casual cafes to upscale eateries, there's something to satisfy every palate just a stone's throw from your doorstep. Indulge in fresh seafood, savory barbecue, or international cuisine, all within minutes of home. Short drive to Historic downtown Charleston and minutes from the Lowcountry coastline.
2835 Merriams Drive offers the perfect blend of luxury, comfort, and convenience in the heart of Charleston's Carolina Bay. With its elevated design, spacious interiors, and breathtaking outdoor spaces, this home is truly a rare find. Don't miss your chance to experience resort-style living at its finest. Schedule your showing today and prepare to be amazed.
Location
State SC
County Charleston
Area 12 - West Of The Ashley Outside I-526
Region Essex
City Region Essex
Rooms
Primary Bedroom Level Lower
Master Bedroom Lower Ceiling Fan(s), Multiple Closets, Walk-In Closet(s)
Interior
Interior Features Ceiling - Smooth, High Ceilings, Garden Tub/Shower, Kitchen Island, Walk-In Closet(s), Ceiling Fan(s), Bonus, Family, Loft, Office, Other (Use Remarks), Pantry, Utility
Heating Natural Gas
Cooling Central Air
Flooring Ceramic Tile
Window Features Some Storm Wnd/Doors,Window Treatments,Window Treatments - Some
Laundry Laundry Room
Exterior
Exterior Feature Balcony
Garage Spaces 3.0
Fence Privacy, Fence - Wooden Enclosed
Pool In Ground
Community Features Dog Park, Fitness Center, Park, Tennis Court(s), Walk/Jog Trails
Roof Type Architectural
Porch Covered, Screened
Total Parking Spaces 3
Private Pool true
Building
Lot Description 0 - .5 Acre, Wooded
Story 2
Foundation Raised
Sewer Public Sewer
Water Public
Architectural Style Charleston Single
Level or Stories Two
Structure Type Cement Plank
New Construction No
Schools
Elementary Schools Oakland
Middle Schools St. Andrews
High Schools West Ashley
Others
Financing Cash,Conventional,FHA,VA Loan
Read Less
Want to know what your home might be worth? Contact us for a FREE valuation!

Our team is ready to help you sell your home for the highest possible price ASAP





