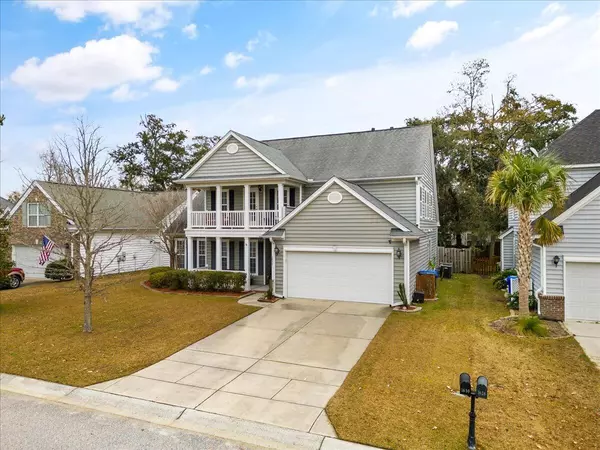Bought with Redfin Corporation
$615,000
$625,000
1.6%For more information regarding the value of a property, please contact us for a free consultation.
1630 Pepperwood Ct Charleston, SC 29414
4 Beds
3.5 Baths
2,728 SqFt
Key Details
Sold Price $615,000
Property Type Single Family Home
Sub Type Single Family Detached
Listing Status Sold
Purchase Type For Sale
Square Footage 2,728 sqft
Price per Sqft $225
Subdivision Carolina Bay
MLS Listing ID 24000461
Sold Date 03/28/24
Bedrooms 4
Full Baths 3
Half Baths 1
Year Built 2007
Lot Size 8,276 Sqft
Acres 0.19
Property Description
Welcome to this meticulously maintained home on the only street with a double cul-de-sac in Carolina Bay! The curb appeal is amazing with the well manicured yard & the double front porches. You are greeted by the openness of the home upon entry. Brazilian hardwood floors extend throughout most of the first floor, & the foyer features a tray ceiling & opens to the formal living room to the left & the family room. Arched doorways accent the living area which also opens to the separate dining room. Added bonuses to the dining room are the crown molding & the butler's pantry with a beautiful quartz countertop. The large family room has cathedral ceilings, a ceiling fan, a gas fireplace, & opens to the eat-in kitchen. The kitchen leaves nothing to be desired with all of the upgrades, includinggranite countertops, custom tile floors, a breakfast bar, & a stainless steel fridge (conveys) with dual ice maker. Plentiful cabinets & counter space throughout. The owner's suite is located downstairs, & features a tray ceiling with a custom ceiling fan & three large windows overlooking the back yard. The master bathroom has tile floors, a garden tub, a separate walk-in shower, dual vanities, & huge walk-in closet. The laundry room is also downstairs as well as a half bathroom. As you move up the stairs that overlook the main level, you will find two bedrooms & the guest suite on one side, & a separate loft space perfect for an office or playroom on the other side. The guest suite has its own full bathroom, & its own porch area. The overall layout is optimal! A highlight of this home is the large fenced-in backyard, which boasts a patio & beautiful landscaping/foliage. The space is perfect for kids or pets to run around & play! Carolina Bay has many amenities, including multiple parks & playgrounds, pools, trails, & entertainments spaces. A premier location, central to all the Charleston area has to offer. There is truly something for everyone in Carolina Bay, schedule your showing today!
Location
State SC
County Charleston
Area 12 - West Of The Ashley Outside I-526
Rooms
Primary Bedroom Level Lower
Master Bedroom Lower Ceiling Fan(s), Garden Tub/Shower, Walk-In Closet(s)
Interior
Interior Features Ceiling - Cathedral/Vaulted, Ceiling - Smooth, Tray Ceiling(s), High Ceilings, Garden Tub/Shower, Walk-In Closet(s), Ceiling Fan(s), Eat-in Kitchen, Family, Entrance Foyer, Living/Dining Combo, Loft, In-Law Floorplan, Pantry, Separate Dining
Heating Forced Air
Cooling Central Air
Flooring Ceramic Tile, Wood
Fireplaces Number 1
Fireplaces Type Family Room, Gas Log, One
Laundry Laundry Room
Exterior
Exterior Feature Balcony
Garage Spaces 2.0
Fence Fence - Wooden Enclosed
Community Features Clubhouse, Dog Park, Park, Pool, Trash, Walk/Jog Trails
Utilities Available Charleston Water Service, Dominion Energy
Roof Type Architectural
Porch Patio, Covered, Front Porch
Total Parking Spaces 2
Building
Lot Description 0 - .5 Acre, Cul-De-Sac
Story 2
Foundation Slab
Sewer Public Sewer
Water Public
Architectural Style Traditional
Level or Stories Two
Structure Type Vinyl Siding
New Construction No
Schools
Elementary Schools Oakland
Middle Schools C E Williams
High Schools West Ashley
Others
Financing Cash,Conventional,FHA,VA Loan
Read Less
Want to know what your home might be worth? Contact us for a FREE valuation!

Our team is ready to help you sell your home for the highest possible price ASAP





