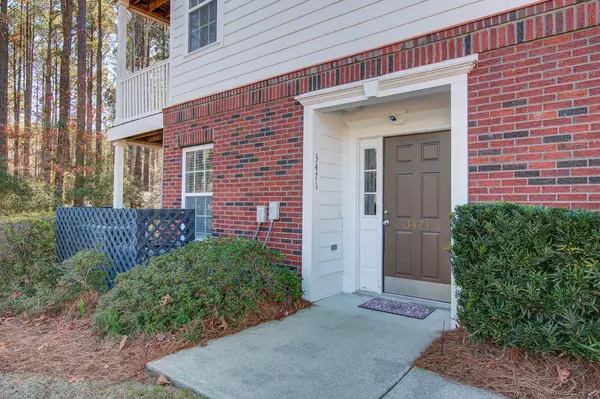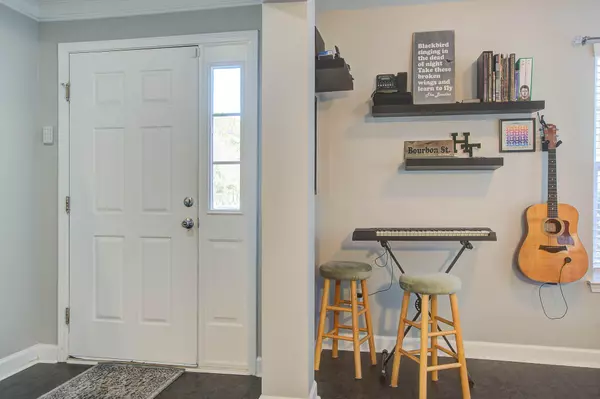Bought with Keller Williams Realty Charleston
$508,500
$525,000
3.1%For more information regarding the value of a property, please contact us for a free consultation.
3471 Claremont St Mount Pleasant, SC 29466
3 Beds
3 Baths
2,509 SqFt
Key Details
Sold Price $508,500
Property Type Single Family Home
Sub Type Single Family Attached
Listing Status Sold
Purchase Type For Sale
Square Footage 2,509 sqft
Price per Sqft $202
Subdivision Park West
MLS Listing ID 24003724
Sold Date 03/29/24
Bedrooms 3
Full Baths 2
Half Baths 2
Year Built 2006
Lot Size 3,049 Sqft
Acres 0.07
Property Description
Enjoy this spacious low maintenance townhome located in the community of Park West in Mt Pleasant. Open floor plan second level with abundant light as an end unit. Kitchen with maple cabinetry, solid surface countertops, stainless appliances and open to the living room and breakfast room. Sunroom with direct access to the porch overlooking the wooded buffer for privacy. Front of the home offers a separate dining room and an additional living space that could be utilized as a home office. Owners suite with access to a private porch and walk-in closet. Owners bathroom with two separate vanities, a step-in shower, and garden tub. Two additional bedrooms share a hall bath and laundry located on third level with the bedrooms. The ground level offers a spacious bonus room with access to the covered patio and backyard. Two car garage and a four car driveway. The townhome association of Kensington maintains flood and building insurance policies, landscaping, and building exteriors. Amenities of Park West include two pools, walking paths, a clubhouse, six tennis courts, play park and a sand volleyball court.
Location
State SC
County Charleston
Area 41 - Mt Pleasant N Of Iop Connector
Rooms
Primary Bedroom Level Upper
Master Bedroom Upper Ceiling Fan(s), Garden Tub/Shower, Walk-In Closet(s)
Interior
Interior Features Ceiling - Smooth, High Ceilings, Garden Tub/Shower, Walk-In Closet(s), Ceiling Fan(s), Bonus, Family, Living/Dining Combo
Heating Electric, Heat Pump
Cooling Central Air
Flooring Ceramic Tile, Wood
Window Features Window Treatments
Laundry Laundry Room
Exterior
Exterior Feature Balcony
Garage Spaces 2.0
Community Features Clubhouse, Lawn Maint Incl, Park, Pool, Tennis Court(s), Trash, Walk/Jog Trails
Utilities Available Dominion Energy, Mt. P. W/S Comm
Roof Type Asphalt
Porch Deck, Covered, Screened
Total Parking Spaces 2
Building
Lot Description Level, Wooded
Story 3
Foundation Raised
Sewer Public Sewer
Water Public
Level or Stories 3 Stories
Structure Type Cement Plank
New Construction No
Schools
Elementary Schools Laurel Hill Primary
Middle Schools Cario
High Schools Wando
Others
Financing Any
Read Less
Want to know what your home might be worth? Contact us for a FREE valuation!

Our team is ready to help you sell your home for the highest possible price ASAP





