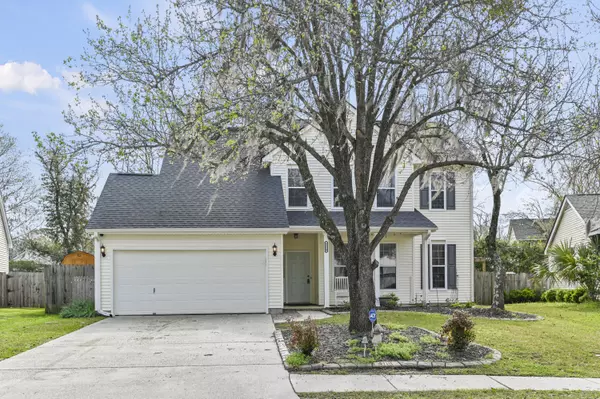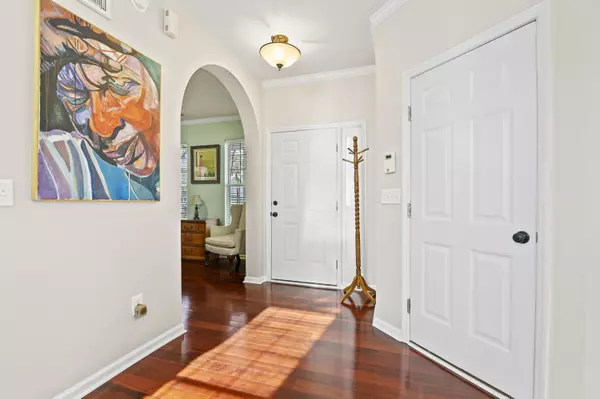Bought with The Boulevard Company, LLC
$450,000
$410,000
9.8%For more information regarding the value of a property, please contact us for a free consultation.
4118 Westerly Ln Charleston, SC 29414
3 Beds
2.5 Baths
1,624 SqFt
Key Details
Sold Price $450,000
Property Type Single Family Home
Listing Status Sold
Purchase Type For Sale
Square Footage 1,624 sqft
Price per Sqft $277
Subdivision Village Green
MLS Listing ID 24006337
Sold Date 03/29/24
Bedrooms 3
Full Baths 2
Half Baths 1
Year Built 1996
Lot Size 8,712 Sqft
Acres 0.2
Property Description
LOOK! Adorable home with welcoming front porch and Large fenced yard with plenty of room to bring your toys. Shed conveys. Large open eat-in Kitchen complete with built-in desk, center island, pantry, and separate closet. Formal Dining Room is currently being used as a library/office. Upstairs has new carpet and main suite includes walk-in closet, and bathroom with garden tub and a separate shower. Two additional bedrooms both with walk-in closets. Built-ins in the garage give extra storage.
Location
State SC
County Charleston
Area 12 - West Of The Ashley Outside I-526
Region River Oaks
City Region River Oaks
Rooms
Primary Bedroom Level Upper
Master Bedroom Upper Ceiling Fan(s), Garden Tub/Shower, Walk-In Closet(s)
Interior
Interior Features Ceiling - Cathedral/Vaulted, High Ceilings, Garden Tub/Shower, Kitchen Island, Walk-In Closet(s), Ceiling Fan(s), Eat-in Kitchen, Family, Pantry, Separate Dining
Heating Heat Pump
Cooling Central Air
Flooring Vinyl
Fireplaces Type Living Room
Laundry Laundry Room
Exterior
Garage Spaces 2.0
Fence Privacy
Community Features Park, Pool
Utilities Available Charleston Water Service, Dominion Energy
Roof Type Asphalt
Porch Front Porch, Porch - Full Front
Total Parking Spaces 2
Building
Lot Description 0 - .5 Acre
Story 2
Sewer Public Sewer
Water Public
Architectural Style Traditional
Level or Stories Two
New Construction No
Schools
Elementary Schools Drayton Hall
Middle Schools St. Andrews
High Schools West Ashley
Others
Financing Cash,Conventional,FHA,VA Loan
Read Less
Want to know what your home might be worth? Contact us for a FREE valuation!

Our team is ready to help you sell your home for the highest possible price ASAP






