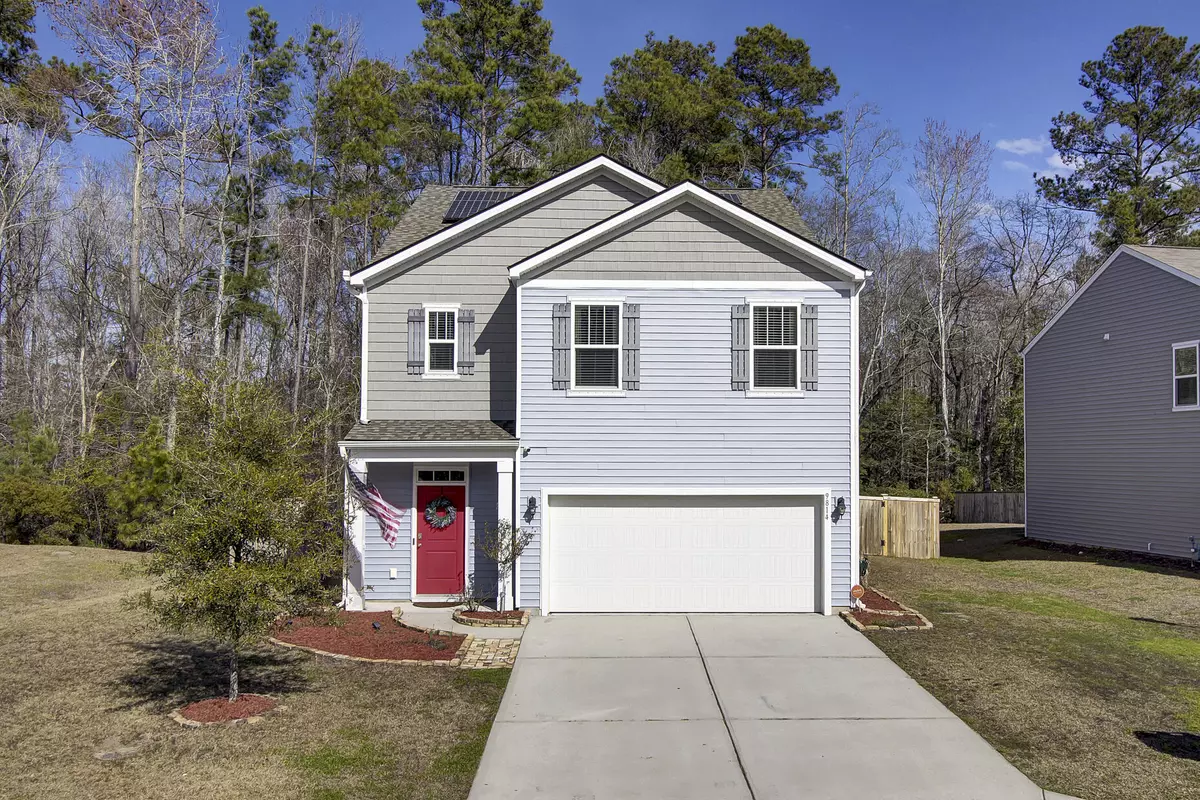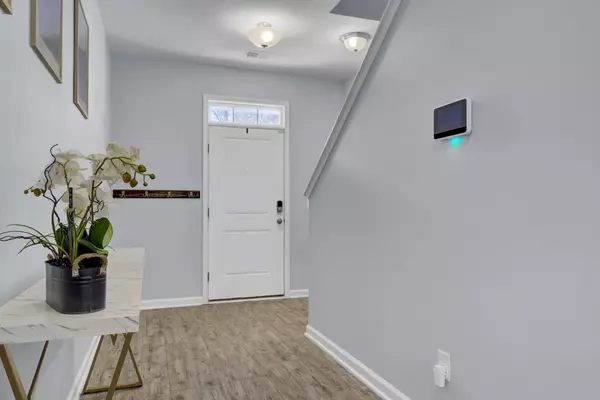Bought with Keller Williams Realty Charleston West Ashley
$402,000
$409,900
1.9%For more information regarding the value of a property, please contact us for a free consultation.
9814 Seed Street Ladson, SC 29456
5 Beds
3 Baths
2,475 SqFt
Key Details
Sold Price $402,000
Property Type Single Family Home
Listing Status Sold
Purchase Type For Sale
Square Footage 2,475 sqft
Price per Sqft $162
Subdivision Mckewn
MLS Listing ID 24004398
Sold Date 04/02/24
Bedrooms 5
Full Baths 3
Year Built 2017
Lot Size 6,969 Sqft
Acres 0.16
Property Description
Welcome to 9814 Seed Street! This property has a single neighboring lot, with an HOA-maintained pond on the other side backing to the woods with a privacy fence installed in 2023. New Roof & Paid for Solar Panels! Inside you'll find a spacious 5-bedroom, 3-bath home. Upon entering, you will notice an entryway that leads to the open eat-in kitchen. The kitchen features granite countertops, a stylish backsplash,a large island,stainless steel appliances,& walk-in pantry.The family room has a gas fireplace & access to the backyard, & there's a convenient 1st-floor bedroom & full bath perfect for multi-generational living or home office. Upstairs, the primary suite includes a walk-in closet & ensuite bathroom with a shower and tub. Other features include a laundry room and three bedroomssharing a full bath with double sinks. Built in 2017, the home offers energy-efficient amenities, paid-for solar panels reducing the electric bills, a Rinnai tankless water heater, & a new roof installed in 2024. Plus, a Vivint smart home security system provides peace of mind. The annual HOA fee covers the McKewn amenity center, which includes a play park, clubhouse, and pool. Easy commute to Boeing Propulsion and Mercedes Benz Vans. Schedule your showing today!
Location
State SC
County Dorchester
Area 61 - N. Chas/Summerville/Ladson-Dor
Rooms
Primary Bedroom Level Upper
Master Bedroom Upper Ceiling Fan(s), Garden Tub/Shower, Walk-In Closet(s)
Interior
Interior Features Ceiling - Smooth, High Ceilings, Garden Tub/Shower, Kitchen Island, Walk-In Closet(s), Ceiling Fan(s), Eat-in Kitchen, Family, Entrance Foyer, In-Law Floorplan, Pantry
Heating Electric, Forced Air, Heat Pump
Cooling Central Air
Fireplaces Number 1
Fireplaces Type Family Room, Gas Log, One
Laundry Laundry Room
Exterior
Garage Spaces 2.0
Fence Fence - Wooden Enclosed
Community Features Park, Pool, Trash
Utilities Available Dominion Energy, Dorchester Cnty Water and Sewer Dept
Waterfront Description Pond Site
Roof Type Architectural
Porch Patio
Total Parking Spaces 2
Building
Lot Description 0 - .5 Acre, Wooded
Story 2
Foundation Slab
Sewer Public Sewer
Water Public
Architectural Style Traditional
Level or Stories Two
New Construction No
Schools
Elementary Schools Joseph Pye
Middle Schools Oakbrook
High Schools Ft. Dorchester
Others
Financing Cash,Conventional,FHA,VA Loan
Special Listing Condition 10 Yr Warranty
Read Less
Want to know what your home might be worth? Contact us for a FREE valuation!

Our team is ready to help you sell your home for the highest possible price ASAP






