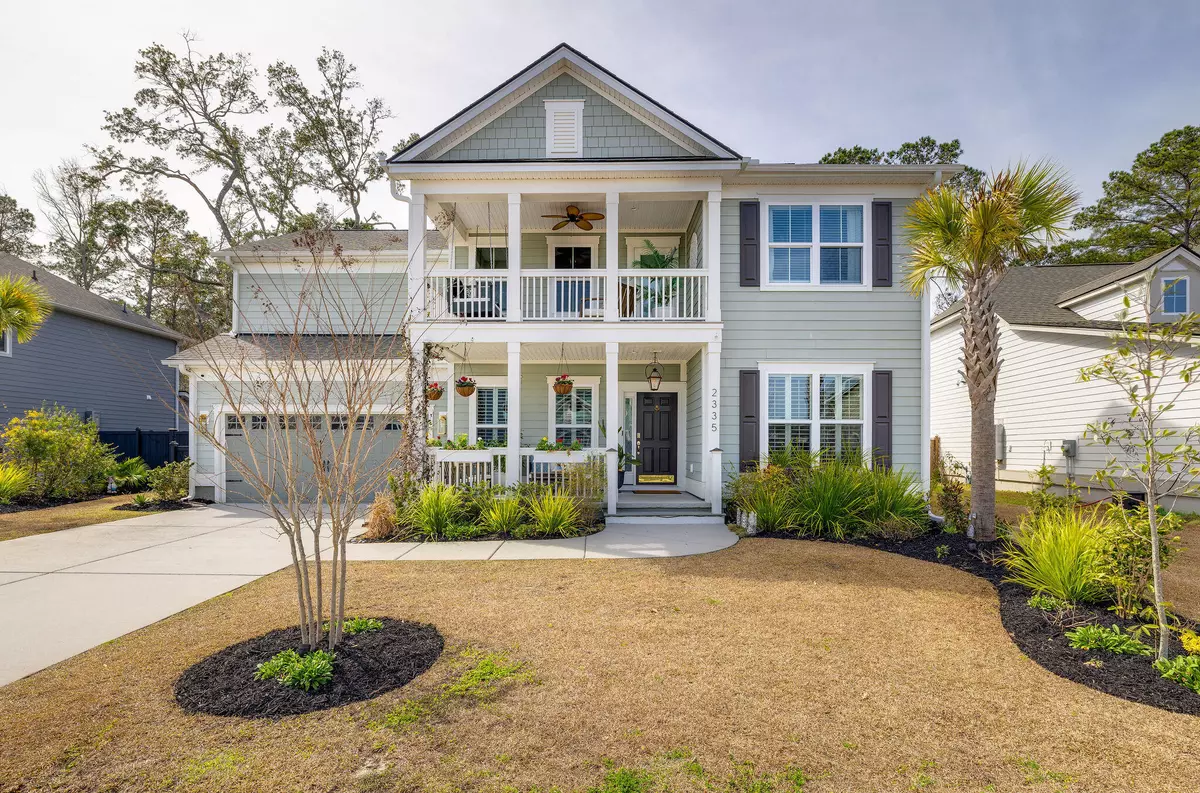Bought with Keller Williams Realty Charleston
$849,000
$849,000
For more information regarding the value of a property, please contact us for a free consultation.
2335 Brinkley Rd Johns Island, SC 29455
5 Beds
4 Baths
3,023 SqFt
Key Details
Sold Price $849,000
Property Type Single Family Home
Sub Type Single Family Detached
Listing Status Sold
Purchase Type For Sale
Square Footage 3,023 sqft
Price per Sqft $280
Subdivision Oakfield
MLS Listing ID 24005073
Sold Date 04/08/24
Bedrooms 5
Full Baths 4
Year Built 2020
Lot Size 0.350 Acres
Acres 0.35
Property Description
Welcome to your dream home at 2335 Brinkley Road, a one of a kind property that seamlessly combines luxury and comfort. This exquisite house is nestled on a generous 0.35-acre lot that backs up to a serene and protected, wooded area, offering both privacy and picturesque views.Featuring an impressive layout with 5 bedrooms and 4 bathrooms, this home caters to a variety of needs and lifestyles. The expansive primary bedroom is a true retreat, boasting two walk-in closets and an additional linen closet, ensuring ample storage and organization. A guest room with a private bath offers convenience and privacy for visitors, while the additional bedrooms provide spacious accommodations for family members or home offices. The loft is the centerpiece of the upstairs, offering additional livingspace for family or guests and access to the covered porch with a day bed swing.
The heart of the home is the eat-in kitchen, complete with a banquette that includes storage, making every meal both cozy and efficient. The living areas are enhanced by custom built-ins and crown molding, adding character and elegance throughout. The dining room, office, and guest bedroom feature wainscoting, further elevating the home's aesthetic.
Outdoor living is equally impressive with separate areas for gardening, a fire pit, custom storage shed, and playset - all complemented by a screened-in porch and covered patio for year-round enjoyment. Extensive time has been spent in adding special touches in the outdoor space, such as intentional lighting, window boxes, and irrigation. The property also includes thoughtful touches like iron rails on stairs, multiple linen and storage closets, a finished butler's pantry with built-ins, and a custom drop space at the garage door entry. The two car garage has custom shelving for your yard and holiday decoration needs.
Located in a welcoming community with a tranquil pool, walking trails, and green space and playground area, this home offers an unparalleled living experience where every detail has been carefully considered for comfort and style. Don't miss the opportunity to make 2335 Brinkley Road your new address.
Location
State SC
County Charleston
Area 23 - Johns Island
Rooms
Primary Bedroom Level Upper
Master Bedroom Upper Walk-In Closet(s)
Interior
Interior Features Ceiling - Smooth, Tray Ceiling(s), High Ceilings, Garden Tub/Shower, Kitchen Island, Walk-In Closet(s), Eat-in Kitchen, Entrance Foyer, Great, Loft, Office, Pantry, Separate Dining
Heating Forced Air, Natural Gas
Cooling Central Air
Flooring Ceramic Tile, Laminate
Window Features Window Treatments - Some
Laundry Laundry Room
Exterior
Exterior Feature Lawn Irrigation
Garage Spaces 2.0
Fence Fence - Wooden Enclosed
Community Features Pool, Walk/Jog Trails
Utilities Available Berkeley Elect Co-Op, Dominion Energy, John IS Water Co
Roof Type Architectural,Asphalt
Porch Patio, Front Porch
Total Parking Spaces 2
Building
Lot Description 0 - .5 Acre, Interior Lot, Level, Wooded
Story 2
Foundation Raised Slab
Sewer Public Sewer
Architectural Style Traditional
Level or Stories Two
Structure Type Cement Plank
New Construction No
Schools
Elementary Schools Mt. Zion
Middle Schools Haut Gap
High Schools St. Johns
Others
Financing Any
Read Less
Want to know what your home might be worth? Contact us for a FREE valuation!

Our team is ready to help you sell your home for the highest possible price ASAP





