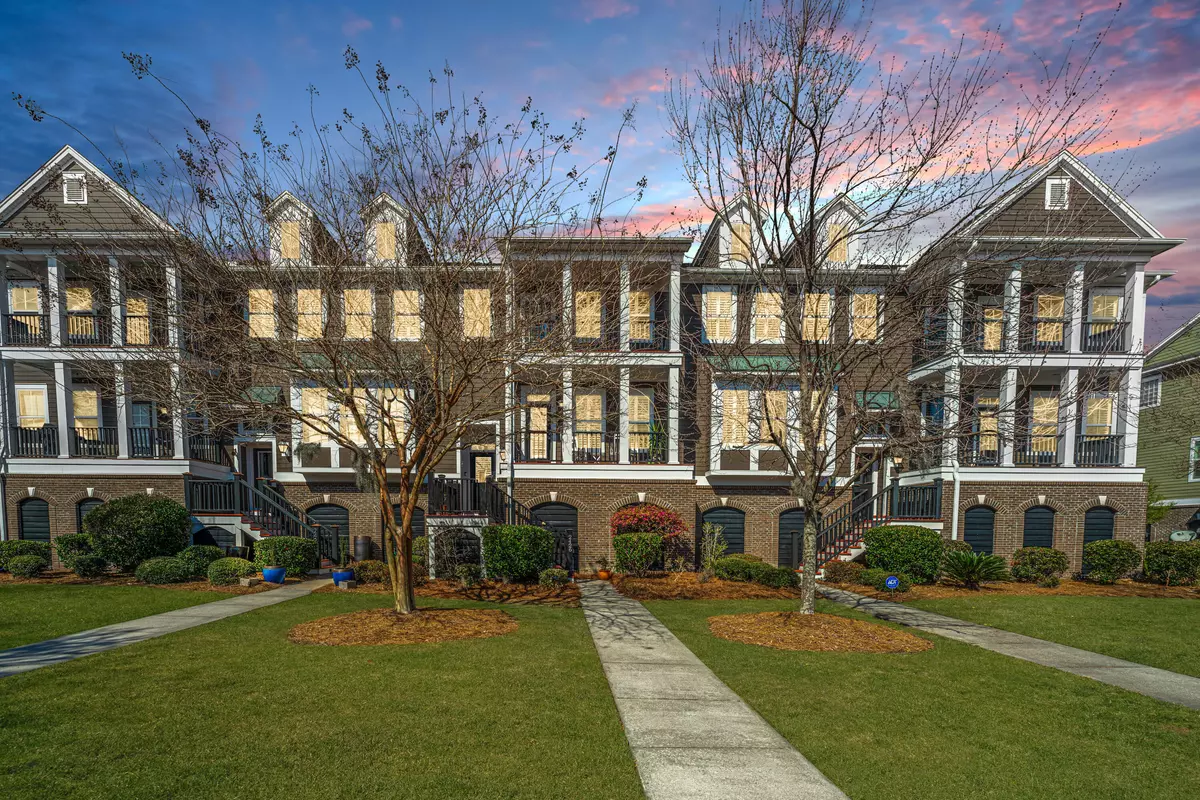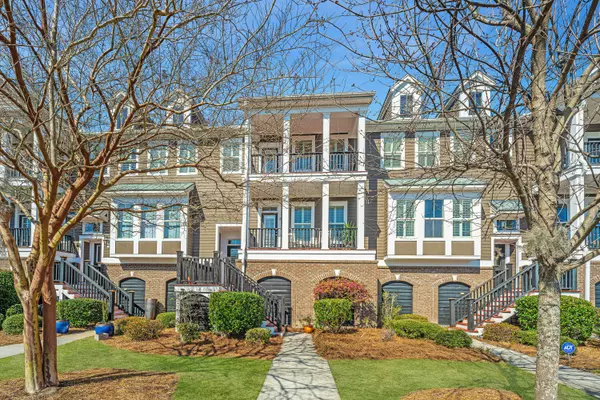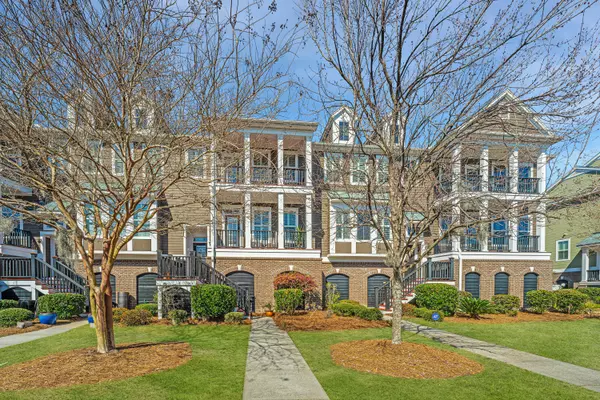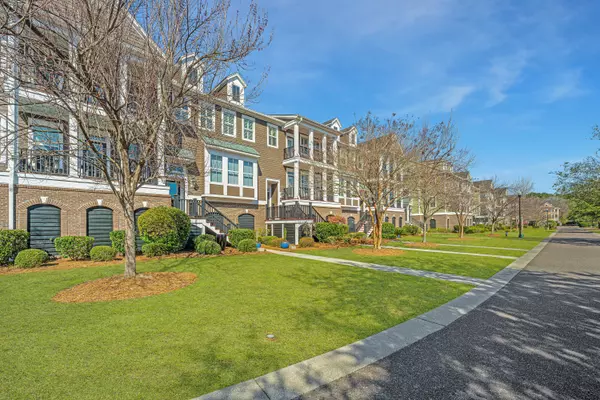Bought with Brand Name Real Estate
$492,500
$499,000
1.3%For more information regarding the value of a property, please contact us for a free consultation.
2426 Kendall Dr Charleston, SC 29414
3 Beds
2.5 Baths
2,001 SqFt
Key Details
Sold Price $492,500
Property Type Single Family Home
Sub Type Single Family Attached
Listing Status Sold
Purchase Type For Sale
Square Footage 2,001 sqft
Price per Sqft $246
Subdivision Carolina Bay
MLS Listing ID 24005057
Sold Date 04/12/24
Bedrooms 3
Full Baths 2
Half Baths 1
Year Built 2009
Lot Size 3,049 Sqft
Acres 0.07
Property Description
Nestled within the highly sought-after Essex community of Carolina Bay, 2426 Kendall presents a stunning townhome offering a perfect blend of elegance and functionality. With three inviting porches, including two with breathtaking views of the tranquil lake, this residence offers a serene retreat from the hustle and bustle of everyday life.Step inside to discover a captivating open floorplan, where every detail has been meticulously crafted to create a warm and inviting atmosphere. The spacious eat-in kitchen, complete with an island, sets the stage for culinary adventures and casual dining experiences with loved ones.The den exudes charm and character, featuring a brick accent wall, a cozy fireplace, and elegant French doors that lead to the screened porch.Plantation shutters adorn every window, adding a touch of sophistication and privacy to the space.
Upstairs, no carpet ensures easy maintenance while maintaining a stylish aesthetic. The three bedrooms, including a lavish primary suite, provide ample space and comfort for restful nights and peaceful mornings.
Storage is abundant with the drive-under tandem garage, offering plenty of room for all your belongings and more.
Carolina Bay boasts an array of amenities, including pools, walking trails, dog parks, and scenic lakes and pocket parks, providing endless opportunities for recreation and relaxation.
Conveniently located near 526, major shopping centers, schools, restaurants, and hospitals, this turnkey property offers the ultimate in modern suburban living. Don't miss the chance to experience the luxury and convenience of 2426 Kendall - schedule a viewing today before it's gone!
A $1,900 Lender Credit is available and will be applied towards the buyer's closing costs and pre-paids if the buyer chooses to use the seller's preferred lender. This credit is in addition to any negotiated seller concessions.
Location
State SC
County Charleston
Area 12 - West Of The Ashley Outside I-526
Region Essex
City Region Essex
Rooms
Primary Bedroom Level Upper
Master Bedroom Upper Garden Tub/Shower, Walk-In Closet(s)
Interior
Interior Features Ceiling - Smooth, Tray Ceiling(s), Garden Tub/Shower, Kitchen Island, Walk-In Closet(s), Ceiling Fan(s), Eat-in Kitchen, Family, Living/Dining Combo, Pantry, Separate Dining
Heating Electric
Cooling Central Air
Flooring Ceramic Tile, Wood
Fireplaces Number 1
Fireplaces Type Family Room, One
Window Features Window Treatments - Some
Laundry Laundry Room
Exterior
Garage Spaces 2.0
Community Features Bus Line, Dog Park, Park, Pool, Walk/Jog Trails
Utilities Available Carolina Water Service, Dominion Energy
Waterfront Description Pond,Pond Site
Roof Type Architectural
Porch Porch - Full Front, Screened
Total Parking Spaces 2
Building
Lot Description 0 - .5 Acre
Story 2
Foundation Raised
Sewer Public Sewer
Water Public
Level or Stories Two
Structure Type Cement Plank
New Construction No
Schools
Elementary Schools Oakland
Middle Schools St. Andrews
High Schools West Ashley
Others
Financing Cash,Conventional,FHA,VA Loan
Special Listing Condition Flood Insurance
Read Less
Want to know what your home might be worth? Contact us for a FREE valuation!

Our team is ready to help you sell your home for the highest possible price ASAP





