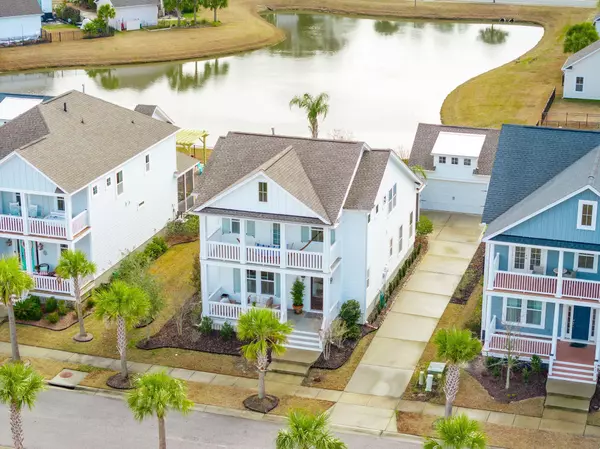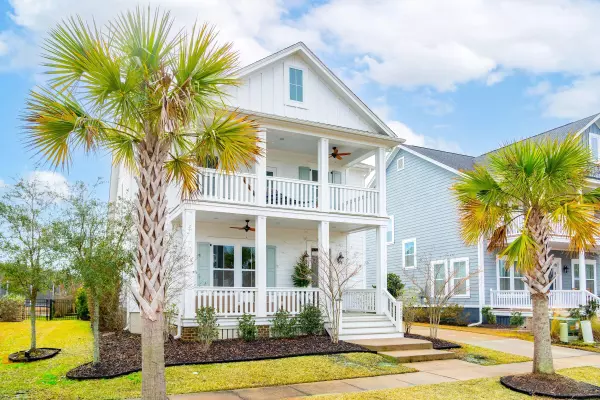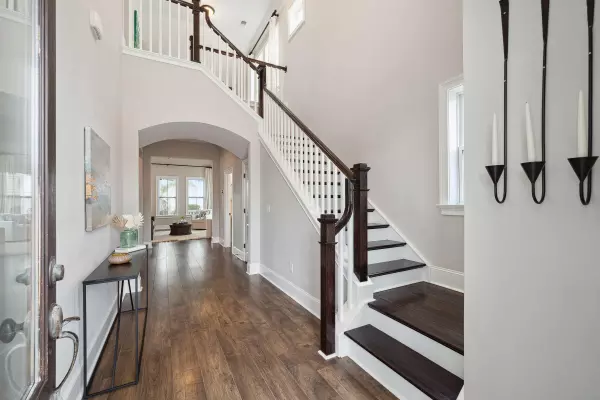Bought with Carolina One Real Estate
$885,000
$910,000
2.7%For more information regarding the value of a property, please contact us for a free consultation.
3629 Woodend Way Mount Pleasant, SC 29466
3 Beds
2.5 Baths
2,520 SqFt
Key Details
Sold Price $885,000
Property Type Single Family Home
Listing Status Sold
Purchase Type For Sale
Square Footage 2,520 sqft
Price per Sqft $351
Subdivision Carolina Park
MLS Listing ID 24002030
Sold Date 04/15/24
Bedrooms 3
Full Baths 2
Half Baths 1
Year Built 2017
Lot Size 7,405 Sqft
Acres 0.17
Property Description
Welcomed by generous double stacked porches, you will notice the many custom features when entering this stunning home. Situated on a quiet cul-de sac, this home offers a private backyard with pond views. This popular Thompson floor-plan gives you a true sense of Lowcountry sophistication between the cathedral ceiling in the extra wide foyer, smooth finish 10'+ ceilings, modern light fixtures and fans, and the multitude of windows providing natural light in all spaces.The heart of this home is the amazing open-concept living and dining space, which is perfect for entertaining. The gourmet chef's kitchen includes an oversized center island with quartz countertops, subway tile backsplash, gas cooktop, built-in microwave and electric oven, wine fridge, upgraded appliance package, pantry, and oversized dining space. Step out from the kitchen into the screened porch to enjoy al fresco dining overlooking the pond views. The backyard has been upgraded with over 50k in upgrades to include landscaping, built-in grill, stonework/patio, fence, and astroturf that is pet and child friendly.
The spacious master suite is located downstairs and includes a walk-in closet, upgraded tiling and shower, his and her sinks, and quartz countertop. The laundry room is located downstairs to include a closet and cabinetry for storage. The powder room is located off of the foyer downstairs.
Upstairs, you will find a loft space that is perfect for a home office or play area for children. The foyer includes wood plank flooring which leads to the two secondary spacious bedrooms. The bedrooms include large closets. There is entry to the top front porch from one of the secondary bedrooms. This is a nice area to enjoy a Charleston breeze in a bed swing or hammock. The second full bathroom is located upstairs in the hallway and also includes a quartz countertop, upgraded tiling, tub, and his and her sinks. There is new carpet in the loft and secondary bedrooms.
This home is walking distance to Carolina Park's amenities which include a junior olympic-sized swimming pool, an outdoor pavilion with a gas fireplace and outdoor kitchen, lighted tennis and pickle ball courts, playground, fenced-in dog park, and a 20 acre-lake (Bolden Lake located in Riverside) with trails and boardwalk. There is another new amenities off of Banning Street to include a second swimming pool and grass area for football and games. Walk or ride your bike to the Mount Pleasant library, Carolina Park Elementary School, Wando High School or Oceanside Collegiate Academy; Mount Pleasant's top rated schools. Conveniently located near The Bend shopping center, Costco, medical offices. and Roper Hospital. Located only 20 minutes to Charleston beaches, 30 minutes to Downtown Charleston and Airport.
Location
State SC
County Charleston
Area 41 - Mt Pleasant N Of Iop Connector
Rooms
Primary Bedroom Level Lower
Master Bedroom Lower Ceiling Fan(s), Walk-In Closet(s)
Interior
Interior Features Ceiling - Cathedral/Vaulted, Ceiling - Smooth, High Ceilings, Garden Tub/Shower, Kitchen Island, Walk-In Closet(s), Ceiling Fan(s), Eat-in Kitchen, Family, Entrance Foyer, Living/Dining Combo, Loft, Office, Pantry, Study, Utility
Heating Heat Pump
Cooling Central Air
Flooring Ceramic Tile, Laminate
Laundry Laundry Room
Exterior
Exterior Feature Lawn Irrigation
Garage Spaces 2.0
Fence Fence - Metal Enclosed
Community Features Clubhouse, Dog Park, Park, Pool, Tennis Court(s), Trash, Walk/Jog Trails
Utilities Available Berkeley Elect Co-Op, Dominion Energy, Mt. P. W/S Comm
Waterfront Description Pond,Pond Site
Roof Type Architectural
Porch Patio, Front Porch, Porch - Full Front, Screened
Total Parking Spaces 2
Building
Lot Description 0 - .5 Acre, Cul-De-Sac, Level
Story 2
Foundation Raised Slab
Sewer Public Sewer
Water Public
Architectural Style Traditional
Level or Stories Two
New Construction No
Schools
Elementary Schools Carolina Park
Middle Schools Cario
High Schools Wando
Others
Financing Any
Read Less
Want to know what your home might be worth? Contact us for a FREE valuation!

Our team is ready to help you sell your home for the highest possible price ASAP






