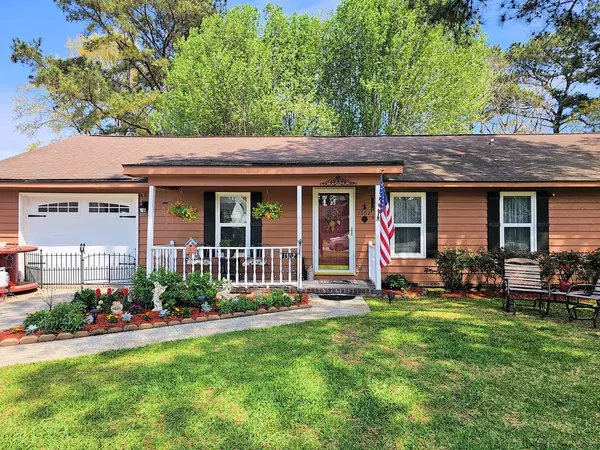Bought with ChuckTown Homes Powered By Keller Williams
$369,000
$369,000
For more information regarding the value of a property, please contact us for a free consultation.
1302 Apache Pine Dr Ladson, SC 29456
4 Beds
2.5 Baths
2,097 SqFt
Key Details
Sold Price $369,000
Property Type Single Family Home
Sub Type Single Family Detached
Listing Status Sold
Purchase Type For Sale
Square Footage 2,097 sqft
Price per Sqft $175
Subdivision Tall Pines
MLS Listing ID 24007089
Sold Date 04/15/24
Bedrooms 4
Full Baths 2
Half Baths 1
Year Built 1987
Property Description
This charming Ladson home is located in a wonderful neighborhood just minutes away from I-26, Boeing, and the Air Force Base, making it the perfect location for your family's next chapter. As you step inside, you'll find a spacious main living area that's perfect for entertaining guests or spending time with family.The kitchen features stainless steel appliances, tile flooring, and ample counter space. Adjacent to the kitchen is a breakfast area that can easily accommodate a large dining table and chairs. The den is spacious and boasts beautiful hardwood flooring and a cozy brick fireplace, perfect for snuggling up on cold nights.The master bedroom features an en suite bathroom, providing a comfortable and private space for relaxation. Additionally, there are three generously sized guest bedrooms that can be used for family, guests, or even a home gym.
The expansive backyard is a true gem, perfect for outdoor activities and relaxation. Imagine enjoying meals outside on the floating deck while watching the sunset paint the sky with its vibrant colors.
This home has been updated with new plumbing, a sump pump, and a new garage door, providing peace of mind for years to come. Don't miss out on this fantastic opportunity to make this house your home!
Use preferred lender to buy this home and receive an incentive towards your closing costs!
Location
State SC
County Berkeley
Area 74 - Summerville, Ladson, Berkeley Cty
Rooms
Master Bedroom Walk-In Closet(s)
Interior
Interior Features Eat-in Kitchen, Family, Formal Living, Entrance Foyer, Pantry, Separate Dining, Utility
Heating Electric, Heat Pump
Cooling Central Air
Flooring Vinyl
Fireplaces Type Family Room
Exterior
Garage Spaces 1.0
Community Features Clubhouse, Park, Pool, Trash
Utilities Available Berkeley Elect Co-Op, Charleston Water Service
Roof Type Asphalt,Fiberglass
Porch Deck
Total Parking Spaces 1
Building
Lot Description Interior Lot, Level
Story 1
Foundation Slab
Sewer Public Sewer
Water Public
Architectural Style Ranch
Level or Stories One
Structure Type Wood Siding
New Construction No
Schools
Elementary Schools Sangaree
Middle Schools College Park
High Schools Stratford
Others
Financing Any,Conventional,FHA,VA Loan
Read Less
Want to know what your home might be worth? Contact us for a FREE valuation!

Our team is ready to help you sell your home for the highest possible price ASAP





