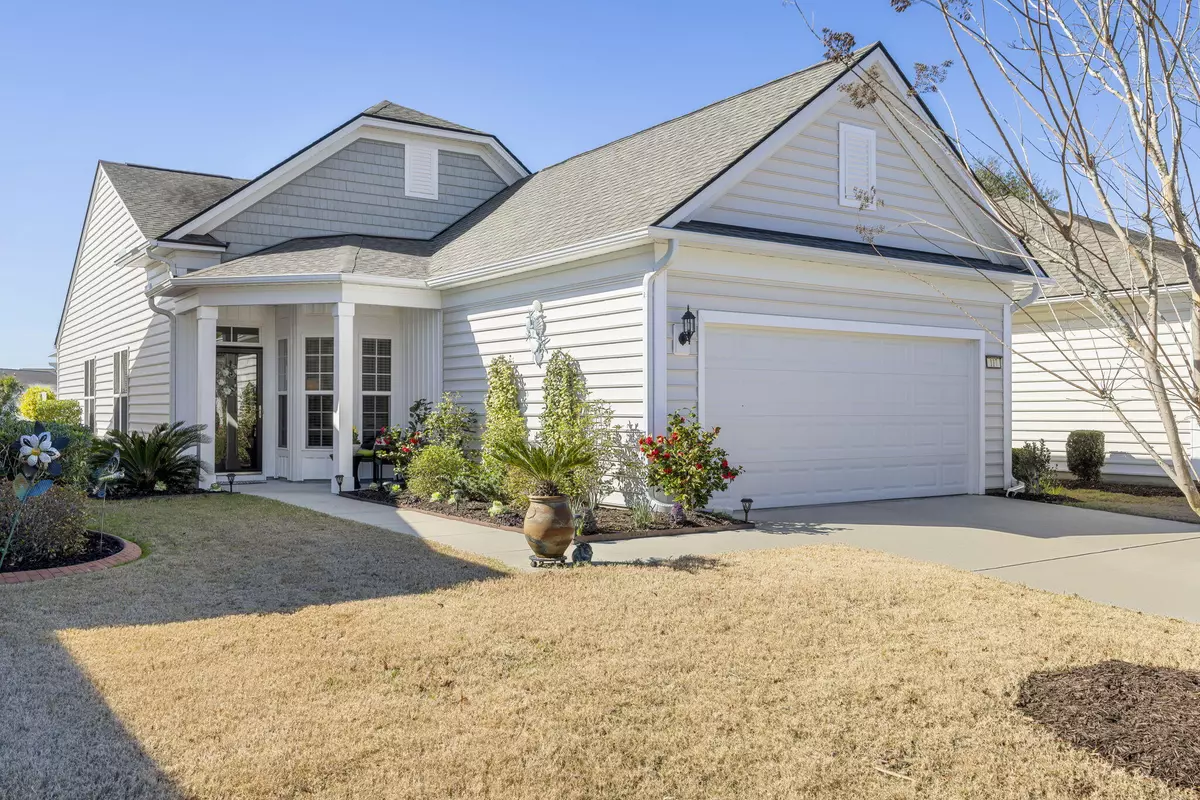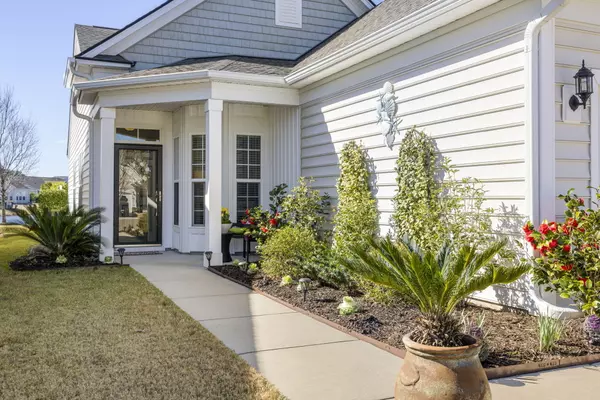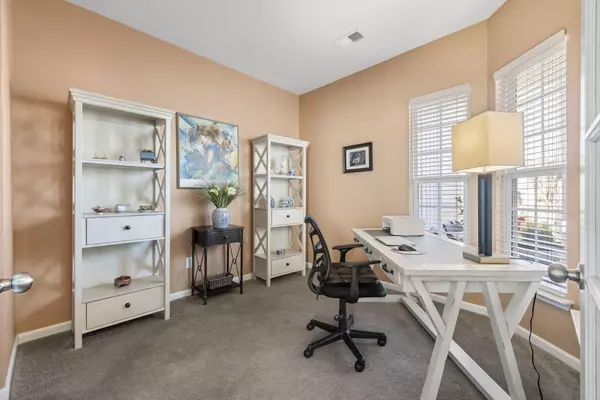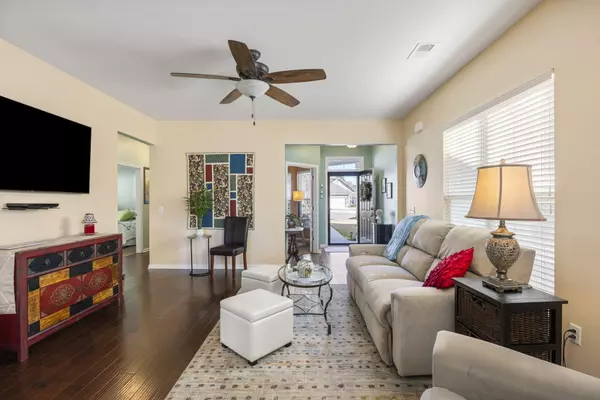Bought with Keller Williams Realty Charleston
$385,000
$390,000
1.3%For more information regarding the value of a property, please contact us for a free consultation.
117 Harbor Point Ct Summerville, SC 29486
2 Beds
2 Baths
1,561 SqFt
Key Details
Sold Price $385,000
Property Type Single Family Home
Listing Status Sold
Purchase Type For Sale
Square Footage 1,561 sqft
Price per Sqft $246
Subdivision Cane Bay Plantation
MLS Listing ID 24003849
Sold Date 04/16/24
Bedrooms 2
Full Baths 2
Year Built 2014
Property Description
Welcome to Del Webb Cane Bay's lovely, active 55+ community. Tucked into a quiet cul-de-sac,117 Harbor Point Court, offers a lovely landscaped front entrance into a Pine Spring model home. Obvious pride ofownership is noticed when entering this home. To your immediate right of the foyer, French doors lead into a spacious office. This carpeted area could also serve as a sitting room or a small guest room. The windowsbring morning sunlight and a view of the front flower beds. From there step into the large living/dining room combination space. Highlighted here are the gleaming upgraded scraped hardwood floor and a colorfulTiffany chandelier in the dining area. This space with its natural light is open to the view of the spacious lagoon with two lightedfountains. The kitchen is separated by a raised counter. The kitchen and adjoining sunroom take full advantage of the beauty of the rich landscape, water magic and fascinating bird activity.
The kitchen is outfitted with expresso wood cabinets, granite countertops, stainless-steel appliances and, there is plenty of space for a dining area or island. The tiled sunroom offers a quiet spot to enjoy a morning cup of coffee, an afternoon nap or evening cocktails as the sun sets over the lagoon in the West. Heading outside the pergola with jasmine covered privacy fence offers another option for getting closer to nature. The open area of the patio could be used to catch some rays or an umbrella & table for outside dining. The home's two bedrooms are conveniently located right off the living room area. The owner's suite is spacious with three large windows, carpet and a ceiling fan. The bathroom has a two sink vanity, a walk-in shower and a large walk-in closet. On the other side of the hallway from the owner's suite, you will find the second bedroom and convenient hall bath with granite vanity and tile flooring...perfect for your visiting guests. A laundry closet is in this area as well. A two-car garage with stairs leading to an overhead attic for storage completes this lovely home. The amenities offered at the Del Webb Resort are endless with a full-time activities director always bringing fresh ideas to fruition. There is both an indoor and outdoor pool, state of the art exercise gym, ballroom for classes and planned social events. Outside there are pickle ball, tennis and bocce courts and miles of trails through the Cane Bay community for walking or biking. A brand-new outdoor entertainment area promises more evenings of talent under the stars. Paradise is truly waiting for you in this unique home and community!
Location
State SC
County Berkeley
Area 74 - Summerville, Ladson, Berkeley Cty
Region Del Webb
City Region Del Webb
Rooms
Primary Bedroom Level Lower
Master Bedroom Lower Ceiling Fan(s), Walk-In Closet(s)
Interior
Interior Features Ceiling - Smooth, Walk-In Closet(s), Ceiling Fan(s), Eat-in Kitchen, Living/Dining Combo, Office, Pantry, Sun
Heating Natural Gas
Cooling Central Air
Flooring Ceramic Tile, Wood
Exterior
Garage Spaces 2.0
Community Features Clubhouse, Fitness Center, Gated, Lawn Maint Incl, Park, Pool, Security, Tennis Court(s), Trash, Walk/Jog Trails
Utilities Available BCW & SA, Berkeley Elect Co-Op, Dominion Energy
Waterfront Description Lagoon,Pond,Pond Site
Roof Type Architectural
Porch Patio, Front Porch
Total Parking Spaces 2
Building
Lot Description 0 - .5 Acre, Cul-De-Sac, Level
Story 1
Foundation Slab
Sewer Public Sewer
Water Public
Level or Stories One
New Construction No
Schools
Elementary Schools Cane Bay
Middle Schools Cane Bay
High Schools Cane Bay High School
Others
Financing Any
Special Listing Condition 55+ Community
Read Less
Want to know what your home might be worth? Contact us for a FREE valuation!

Our team is ready to help you sell your home for the highest possible price ASAP






