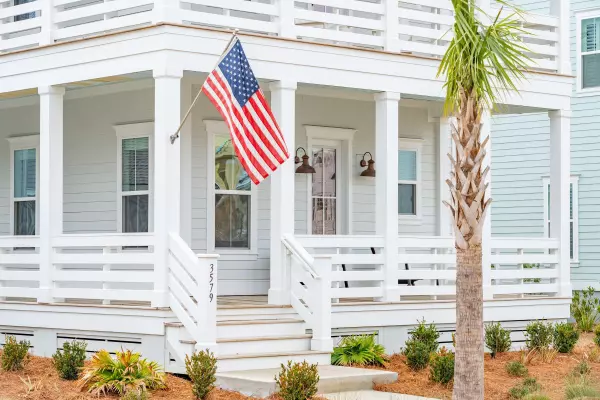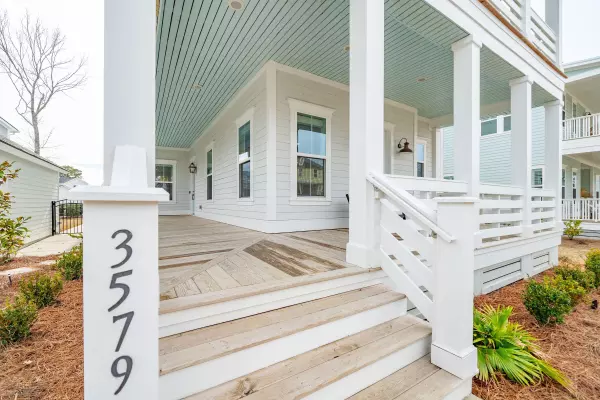Bought with Keller Williams Realty Charleston
$1,439,000
$1,439,000
For more information regarding the value of a property, please contact us for a free consultation.
3579 Clambank Dr Mount Pleasant, SC 29466
5 Beds
4.5 Baths
3,112 SqFt
Key Details
Sold Price $1,439,000
Property Type Single Family Home
Listing Status Sold
Purchase Type For Sale
Square Footage 3,112 sqft
Price per Sqft $462
Subdivision Carolina Park
MLS Listing ID 24003674
Sold Date 04/19/24
Bedrooms 5
Full Baths 4
Half Baths 1
Year Built 2022
Lot Size 0.260 Acres
Acres 0.26
Property Description
3579 Clambank Drive is a remarkable Lowcountry home that encapsulates luxury living in the sought-after Riverside Carolina Park community. Built with a focus on both comfort and elegance, this home features 5 bedrooms and 4.5 bathrooms across a spacious floor plan. This beautifully designed home combines modern luxury with practical living. The interior showcases designer finishes, with ample space for both entertaining and relaxed living. The exterior of the home offers a blend of architectural beauty and functional outdoor spaces, making it a desirable choice for those looking for a blend of style and leisure.The home's location in Mount Pleasant positions itself within a vibrant area known for its beautiful and new surroundings, Wando River views and access, and close-knit community feel. Walk, bike, or golf-cart to nearby award winning schools, shopping, dining, and amenities including the new crab dock!
Welcomed by the double stacked wrap-around front porches, you will find that the outdoor living is exceptional. Entering into the foyer, you will greeted by a bright and airy feel with the openness of the layout and the multitude of windows. The main living, dining, and living space is perfect for entertaining as it flows nicely out to the rear screened porch and patio. You will find many upgrades throughout the home that have been added; some of which to include custom lighting, fans, window treatments, butler pantry, wainscoting, and custom closet system in master suite. The gourmet kitchen includes upgraded pearl jasmine quartz countertops, herringbone backsplash, ceiling-high cabinets, gas range and cooktop, built-in double oven and microwave. There is a large walk-in pantry off of the kitchen. There is a powder room downstairs with quartz countertops and storage. There is also ample storage space underneath the stairs in the hallway.
The spacious master suite oasis is located on the first floor situated away from the living space. There is access to the front porch from the bedroom. The master bathroom includes a elongated quartz countertop, his and her sinks, subway tile to ceiling in the large shower, a freestanding soaking tub, and a downstairs double stacked washer and dryer. The master closet has recently been upgraded with a closet system.
Arriving upstairs, you will find a sizeable, open bonus space which makes for a nice second family room or playroom for children. You will also find 4 secondary bedrooms, two that are close to the bonus area and a full bath. A barn door system was added to one of those bedrooms, which now serves as an office and includes a walk-in closet. The other two secondary bedrooms are towards the front of the home, both to include a full bathroom and walk-in closets. All bathrooms include quartz countertops, tubs, and subway tiling. There is access to the top wrap around porch from one of those bedrooms. There is also a second laundry room upstairs.
Enjoy a nice Charleston breeze on your porches and a stunning sunset on the rear screened porch. Your backyard views overlooks a pond and wooded area. The yard is fully fenced in and is large enough for a pool. There has been landscaping that has been added, patio, up-lighting, and added stairs and pavers from garage to front door.
With its convenient Mount Pleasant address, abundant natural beauty, and endless array of amenities, including the new Lake Club featuring a resort-style pool, wood framed picnic pavilion, and fire pit overlooking scenic Bolden Lake, you will not run out of things to do! Residents also have access to an outdoor kitchen, a second and third swimming pools located in the Village and available to join, playground, tennis courts, pickleball courts, an open-air pavilion, dog park, the Great Lawn, miles of walking trails and crabbing dock. The Bend shopping development includes restaurants, coffee shop, wine bar, yoga, hair and nail salon, golf cart shop and other local businesses and is just a golf cart ride away. The regional library, top area schools, hospital, fire station, Sweetgrass pharmacy and Costco are also a short bike ride or golf cart distance away. This home is also only 15 minutes to the Isle of Palms and Sullivans Island, 25 minutes to Downtown Charleston and the Charleston International Airport.
Location
State SC
County Charleston
Area 41 - Mt Pleasant N Of Iop Connector
Rooms
Primary Bedroom Level Lower
Master Bedroom Lower Ceiling Fan(s), Garden Tub/Shower, Walk-In Closet(s)
Interior
Interior Features Ceiling - Smooth, High Ceilings, Garden Tub/Shower, Kitchen Island, Walk-In Closet(s), Wet Bar, Ceiling Fan(s), Bonus, Eat-in Kitchen, Family, Entrance Foyer, Game, Great, Living/Dining Combo, Loft, Media, Office, Pantry, Separate Dining, Study, Utility
Heating Natural Gas
Cooling Central Air
Flooring Ceramic Tile, Laminate
Fireplaces Number 1
Fireplaces Type Family Room, Gas Connection, Gas Log, One
Laundry Laundry Room
Exterior
Exterior Feature Lawn Irrigation, Lighting
Garage Spaces 2.0
Fence Fence - Metal Enclosed
Community Features Clubhouse, Dock Facilities, Dog Park, Park, Pool, Tennis Court(s), Trash, Walk/Jog Trails
Utilities Available Berkeley Elect Co-Op, Dominion Energy, Mt. P. W/S Comm
Waterfront Description Pond,Pond Site
Roof Type Architectural
Porch Patio, Front Porch, Porch - Full Front, Screened, Wrap Around
Total Parking Spaces 2
Building
Lot Description 0 - .5 Acre
Story 2
Foundation Raised Slab
Sewer Public Sewer
Water Public
Architectural Style Traditional
Level or Stories Two
New Construction No
Schools
Elementary Schools Carolina Park
Middle Schools Cario
High Schools Wando
Others
Financing Any
Read Less
Want to know what your home might be worth? Contact us for a FREE valuation!

Our team is ready to help you sell your home for the highest possible price ASAP






