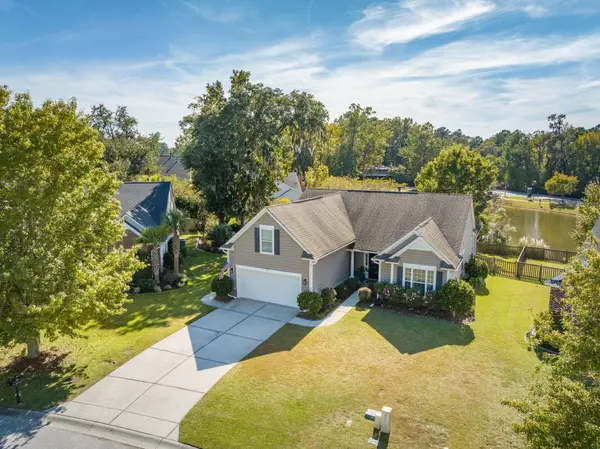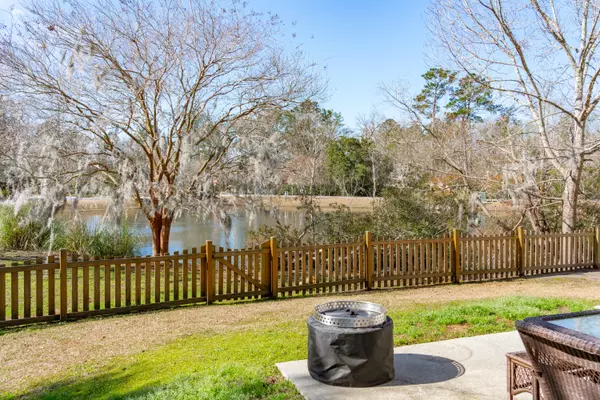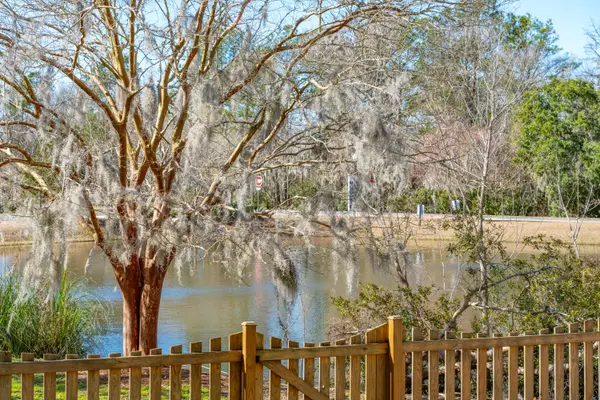Bought with NextHome The Agency Group
$625,000
$595,000
5.0%For more information regarding the value of a property, please contact us for a free consultation.
3019 Buckeley Cir Charleston, SC 29414
4 Beds
3 Baths
2,443 SqFt
Key Details
Sold Price $625,000
Property Type Single Family Home
Sub Type Single Family Detached
Listing Status Sold
Purchase Type For Sale
Square Footage 2,443 sqft
Price per Sqft $255
Subdivision Carolina Bay
MLS Listing ID 24003826
Sold Date 04/19/24
Bedrooms 4
Full Baths 3
Year Built 2007
Lot Size 8,712 Sqft
Acres 0.2
Property Description
Ideally located just seven miles from historic downtown Charleston, Carolina Bay offers amazing neighborhood amenities, convenient access to several area beaches, and was developed with a focus on providing ample community green space - making it optimal for enjoying the outdoor Lowcountry lifestyle. This beautiful home sits on a premium homesite overlooking a pond, offers an open floor plan with soaring ceiling heights and is flooded with natural light. Architectural details include ten foot ceilings, which are complimented by attractive crown moldings, a generous number of windows, and numerous entertaining areas. A tray ceiling anchors the dining room, which is adorned with a gorgeous antique gold light fixture, wainscoting, and overlooks the water view.The living room's main focus is the gas fireplace that is surrounded with shiplap and finished with a distressed wooden beam mantel. The spacious kitchen features an eat-in area, an island, plentiful storage, granite countertops and stainless steel appliances - including a gas range.
One of the home's key features is a bright sun room that opens to the back patio and overlooks the pond directly behind the home. The first-floor master suite also enjoys the water view, and is complimented by a well equipped en-suite bath with soaking tub, walk-in shower, water closet and dual sinks. The master closet has been outfitted with a premium organization system similar to California Closets.
Two secondary bedrooms (also on the first floor) are separated from the master suite and share a stylish hall bath. The second floor contains a large bedroom with ensuite bath which is perfect for visiting guests, or could act as a private office. Other notable features include a fenced in yard, two car garage and a newer HVAC system (2020).
Location
State SC
County Charleston
Area 12 - West Of The Ashley Outside I-526
Rooms
Primary Bedroom Level Lower
Master Bedroom Lower Ceiling Fan(s), Walk-In Closet(s)
Interior
Interior Features Ceiling - Smooth, Tray Ceiling(s), High Ceilings, Kitchen Island, Walk-In Closet(s), Ceiling Fan(s), Eat-in Kitchen, Family, Entrance Foyer, Great, Pantry, Separate Dining, Sun
Heating Forced Air, Heat Pump
Cooling Central Air
Flooring Ceramic Tile, Wood
Fireplaces Number 1
Fireplaces Type Gas Log, Great Room, One
Window Features Window Treatments
Laundry Laundry Room
Exterior
Garage Spaces 2.0
Fence Fence - Wooden Enclosed
Community Features Park, Pool, Trash, Walk/Jog Trails
Utilities Available Charleston Water Service, Dominion Energy
Waterfront Description Pond,Pond Site
Roof Type Asphalt
Porch Front Porch
Total Parking Spaces 2
Building
Story 2
Foundation Slab
Sewer Public Sewer
Water Public
Architectural Style Traditional
Level or Stories One and One Half, Two
Structure Type Vinyl Siding
New Construction No
Schools
Elementary Schools Oakland
Middle Schools C E Williams
High Schools West Ashley
Others
Financing Cash,Conventional
Special Listing Condition Flood Insurance
Read Less
Want to know what your home might be worth? Contact us for a FREE valuation!

Our team is ready to help you sell your home for the highest possible price ASAP





