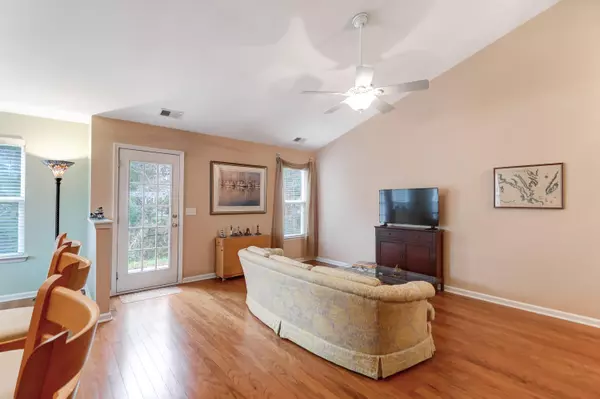Bought with AgentOwned Realty Preferred Group
$450,000
$450,000
For more information regarding the value of a property, please contact us for a free consultation.
2089 Chilhowee Dr Johns Island, SC 29455
3 Beds
2 Baths
1,498 SqFt
Key Details
Sold Price $450,000
Property Type Single Family Home
Listing Status Sold
Purchase Type For Sale
Square Footage 1,498 sqft
Price per Sqft $300
Subdivision Staffordshire
MLS Listing ID 24005416
Sold Date 04/22/24
Bedrooms 3
Full Baths 2
Year Built 2012
Lot Size 9,147 Sqft
Acres 0.21
Property Description
Welcome home to this pristine single-story residence on John's Island, offering the perfect combination of style, comfort & convenience- and just 20 minutes from downtown Charleston and Kiawah Beachwalker Park! Nestled in the heart of Staffordshire, a safe, serene enclave loved by residents for its tranquil surroundings and welcoming, family-friendly community, the meticulously maintained one-owner residence boasts a welcoming ambiance & immaculate interiors. With 3 spacious bedrooms & 2 full bathrooms, the home is open, inviting, and filled with natural light, featuring vaulted ceilings in the foyer, great room, & kitchen, hardwood floors throughout, new front door punch key pad lock, Nest thermostat/camera at front door, & so much more.This home combines comfort & security in a no-flood
Location
State SC
County Charleston
Area 23 - Johns Island
Rooms
Primary Bedroom Level Lower
Master Bedroom Lower Garden Tub/Shower, Walk-In Closet(s)
Interior
Interior Features Ceiling - Cathedral/Vaulted, Ceiling - Smooth, High Ceilings, Garden Tub/Shower, Kitchen Island, Walk-In Closet(s), Ceiling Fan(s), Eat-in Kitchen, Family, Entrance Foyer, Great, Living/Dining Combo, Pantry
Heating Heat Pump
Cooling Central Air
Flooring Vinyl, Wood
Laundry Laundry Room
Exterior
Garage Spaces 2.0
Community Features Trash
Utilities Available Berkeley Elect Co-Op, Charleston Water Service
Waterfront Description Stream
Roof Type Fiberglass
Porch Patio
Total Parking Spaces 2
Building
Lot Description 0 - .5 Acre, Level
Story 1
Foundation Slab
Sewer Public Sewer
Water Public
Architectural Style Traditional
Level or Stories One
New Construction No
Schools
Elementary Schools Angel Oak
Middle Schools Haut Gap
High Schools St. Johns
Others
Financing Any
Read Less
Want to know what your home might be worth? Contact us for a FREE valuation!

Our team is ready to help you sell your home for the highest possible price ASAP






