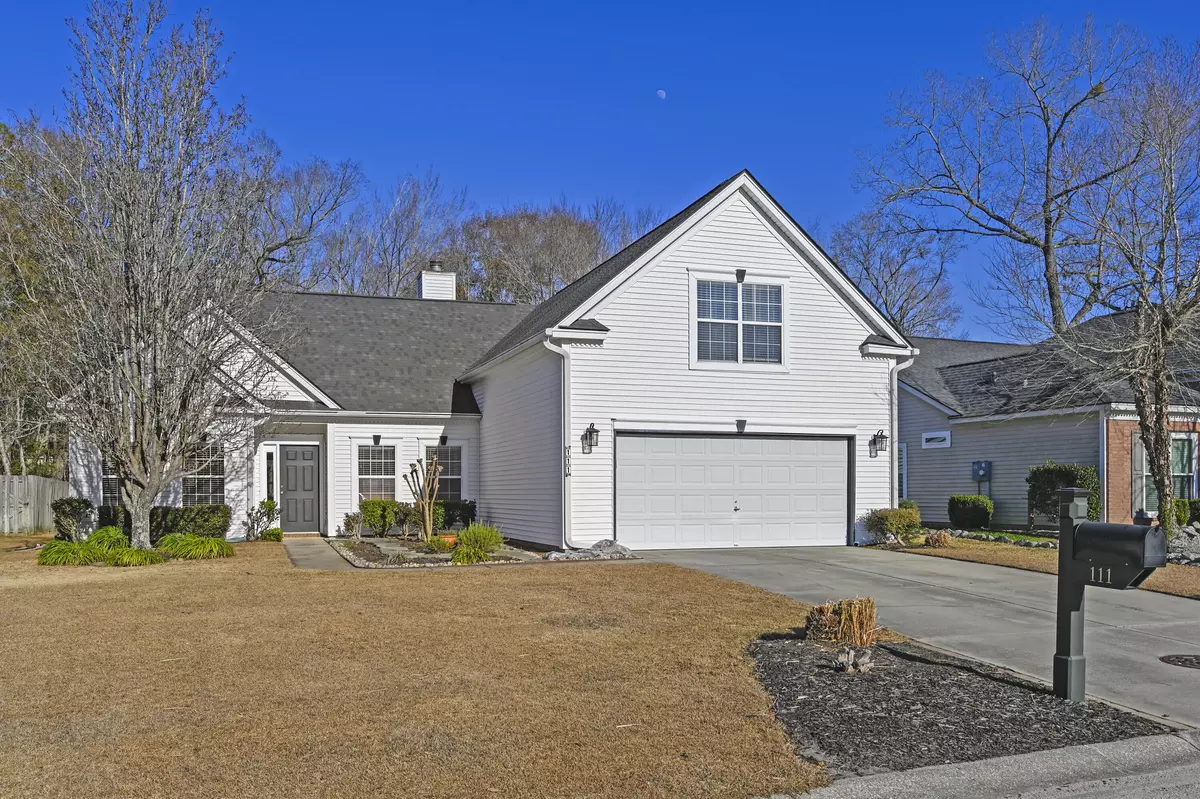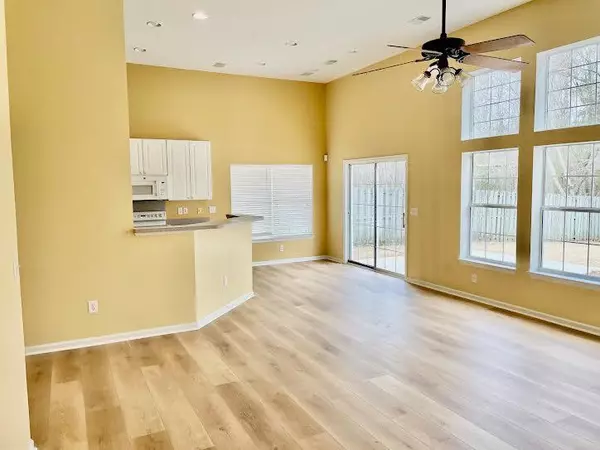Bought with Coldwell Banker Realty
$390,000
$390,000
For more information regarding the value of a property, please contact us for a free consultation.
111 Veranda Dr Summerville, SC 29485
3 Beds
2.5 Baths
1,719 SqFt
Key Details
Sold Price $390,000
Property Type Single Family Home
Sub Type Single Family Detached
Listing Status Sold
Purchase Type For Sale
Square Footage 1,719 sqft
Price per Sqft $226
Subdivision Legend Oaks Plantation
MLS Listing ID 24001955
Sold Date 04/22/24
Bedrooms 3
Full Baths 2
Half Baths 1
Year Built 2002
Lot Size 9,583 Sqft
Acres 0.22
Property Description
PRICE ADJUSTMENT and/or CLOSING COSTS/RATE BUY DOWN!Welcome to this wonderful ONE story floor plan w/a convenient large bonus/frog/media/office room above the garage. The original homeowners have loved and maintain this beautiful home that is now ready for your touches to make it your own. The house sits on a private lot, with no houses behind, immaculate landscaping and X flood. As you step in the foyer, you will be greeted by an inviting open floor plan, with 12ft tall smooth ceilings and transom windows, that will offer plenty of warmth and light overlooking the wooded wetlands. Master on the first floor with great views of the backyard+two extra bedrooms and bathrooms, spacious livingroom w/wood fireplace, formal dining, open kitchen and a nice breakfast area overlooking the backyard.The large bonus room has a built-in media center. Located in the beautiful Legend Oaks community, this property is zoned for highly sought DD2 Schools District.You will appreciate the neighborhood amenities that includes two community pools, clubhouse, tennis courts, park, playground and golf course.The membership to the Legend Oaks golf and tennis clubs are available with extra fees. The location offer the convenience of near by shopping and dinning places. Don't miss out on this opportunity and schedule a showing today!
Location
State SC
County Dorchester
Area 63 - Summerville/Ridgeville
Rooms
Primary Bedroom Level Lower
Master Bedroom Lower Ceiling Fan(s), Garden Tub/Shower, Multiple Closets, Walk-In Closet(s)
Interior
Interior Features Ceiling - Smooth, High Ceilings, Garden Tub/Shower, Walk-In Closet(s), Ceiling Fan(s), Bonus, Eat-in Kitchen, Family, Formal Living, Frog Attached, Media, Pantry, Separate Dining, Study
Heating Heat Pump
Cooling Central Air
Fireplaces Number 1
Fireplaces Type Great Room, One, Wood Burning
Laundry Laundry Room
Exterior
Garage Spaces 2.0
Fence Partial
Community Features Clubhouse, Club Membership Available, Golf Course, Golf Membership Available, Park, Pool, Tennis Court(s), Trash, Walk/Jog Trails
Utilities Available Dominion Energy, Dorchester Cnty Water and Sewer Dept
Roof Type Architectural,Asphalt
Porch Deck
Total Parking Spaces 2
Building
Lot Description 0 - .5 Acre, High, Interior Lot, Level, Wetlands
Story 1
Foundation Slab
Sewer Public Sewer
Water Public
Architectural Style Ranch, Traditional
Level or Stories One
Structure Type Vinyl Siding
New Construction No
Schools
Elementary Schools Beech Hill
Middle Schools East Edisto
High Schools Ashley Ridge
Others
Financing Any,Cash,Conventional,FHA,VA Loan
Read Less
Want to know what your home might be worth? Contact us for a FREE valuation!

Our team is ready to help you sell your home for the highest possible price ASAP





