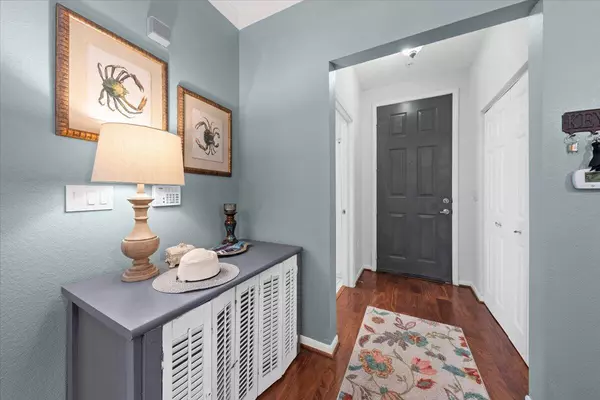Bought with Rainbow Row Real Estate
$322,450
$322,450
For more information regarding the value of a property, please contact us for a free consultation.
60 Fenwick Hall Allee #913 Johns Island, SC 29455
2 Beds
2 Baths
1,107 SqFt
Key Details
Sold Price $322,450
Property Type Single Family Home
Sub Type Single Family Attached
Listing Status Sold
Purchase Type For Sale
Square Footage 1,107 sqft
Price per Sqft $291
Subdivision Twelve Oaks
MLS Listing ID 24007000
Sold Date 04/22/24
Bedrooms 2
Full Baths 2
Year Built 2002
Property Description
Live Oak Park setting condo just beyond the James Island line. Welcome to Twelve Oaks. These low HOA fee condos enjoy a pool, gym, clubhouse, walking trails with doggie disposal stations, and grilling/picnic area. The 10 year ownership owners have made many updates. Engineered wood and gorgeous bathroom custom tiled floors, bathroom remodeling of new vanities, sinks, countertops, toilets, added kitchen recess lighting, garbage disposal, and new Bosch dishwasher, added master bedroom window shutters, replaced HVAC for a Tran HVAC system. Owners added lovely flowering bushes to the wood view rear porch and a Red Maple tree. Betterment for the massive exterior renovations to include new window/slider has been paid. This two bedroom, two large full bathrooms have ample storage closets.Granite counter with eating bar in kitchen, sweet computer or bar nook, large living room, and dining area. Both bedrooms are large enough for king beds two end tables and other furnishings/dressers, sitting area, walk in closets, large bathrooms. No carpet. There is a separate laundry utility room housing a stackable washer/dryer, the hot water heater, and more room for storage. Oversized screened in porch with woodland views with decorative beam shelf and plenty of room for seating and plants.
Location
State SC
County Charleston
Area 23 - Johns Island
Rooms
Primary Bedroom Level Lower
Master Bedroom Lower Ceiling Fan(s), Garden Tub/Shower, Walk-In Closet(s)
Interior
Interior Features High Ceilings, Garden Tub/Shower, Walk-In Closet(s), Ceiling Fan(s), Eat-in Kitchen, Living/Dining Combo, Other (Use Remarks), Pantry, Utility
Heating Forced Air, Heat Pump
Flooring Ceramic Tile, Wood
Laundry Laundry Room
Exterior
Community Features Fitness Center, Lawn Maint Incl, Pool, Trash, Walk/Jog Trails
Utilities Available Dominion Energy, John IS Water Co
Roof Type Architectural
Porch Screened
Building
Lot Description Wooded
Story 1
Foundation Slab
Sewer Public Sewer
Water Public
Level or Stories One
Structure Type Cement Plank
New Construction No
Schools
Elementary Schools Angel Oak
Middle Schools Haut Gap
High Schools St. Johns
Others
Financing Any
Read Less
Want to know what your home might be worth? Contact us for a FREE valuation!

Our team is ready to help you sell your home for the highest possible price ASAP





