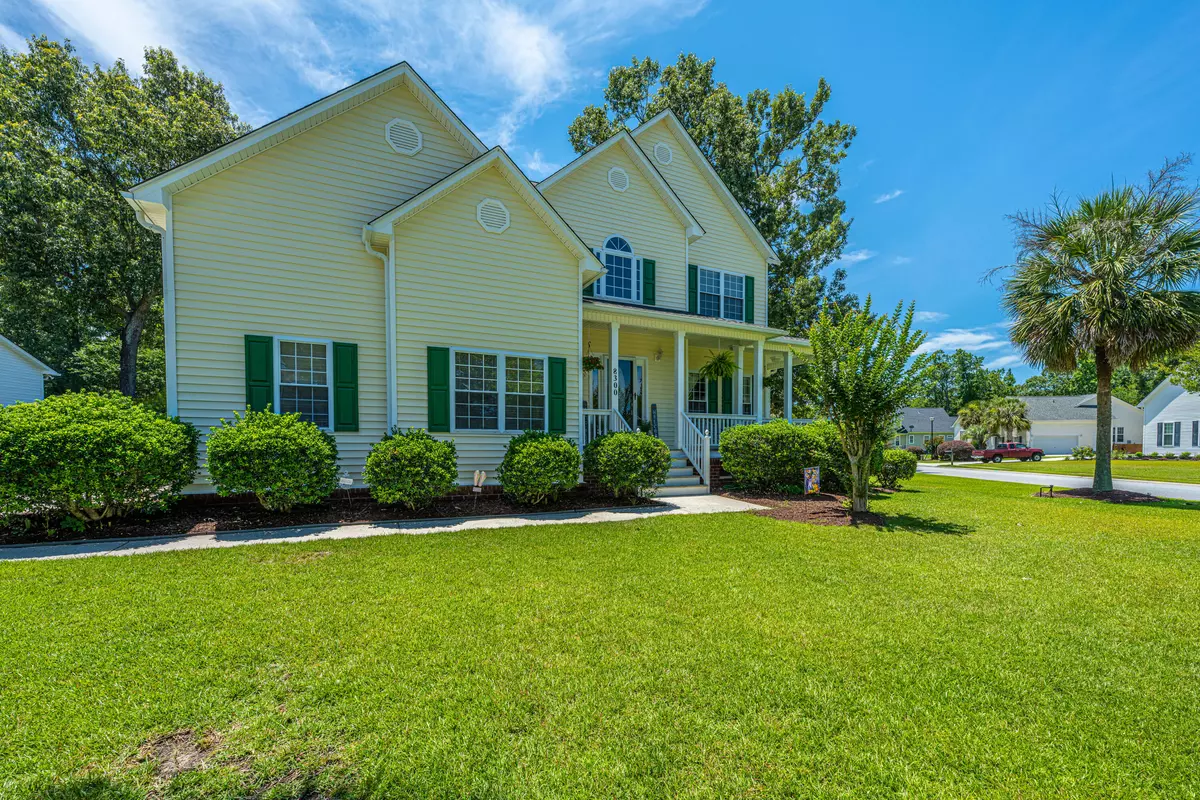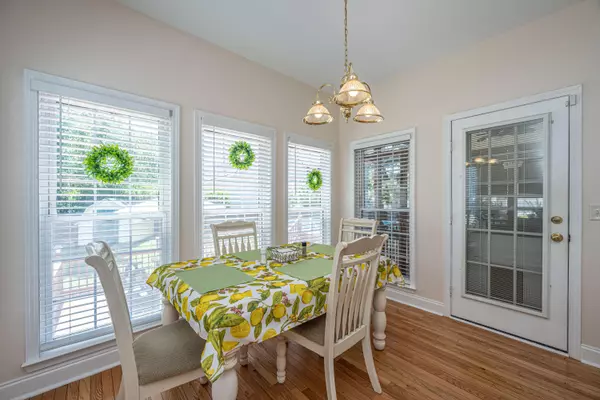Bought with Carolina One Real Estate
$450,000
$450,000
For more information regarding the value of a property, please contact us for a free consultation.
8300 Tyrian Path North Charleston, SC 29418
4 Beds
2.5 Baths
2,550 SqFt
Key Details
Sold Price $450,000
Property Type Single Family Home
Listing Status Sold
Purchase Type For Sale
Square Footage 2,550 sqft
Price per Sqft $176
Subdivision Indigo Fields
MLS Listing ID 24006640
Sold Date 04/24/24
Bedrooms 4
Full Baths 2
Half Baths 1
Year Built 2001
Lot Size 0.320 Acres
Acres 0.32
Property Description
Beautiful corner lot with lovely landscaped yard. Nice size front porch to put your rocking chairs. Soon as you enter the home you step into the two story foyer with two coat closets. Kitchen has refinished hardwoods, 42'' white cabinets, new counter tops, smooth top range, dishwasher, island and large walk-in pantry. Eat-in kitchen over looks the large fenced backyard and leads to the screened porch with blinds and ceiling fan. Enjoy entertaining or relaxing on your large deck and above ground pool. Shed. New roof May 2023 and HVAC 2021. Family room has gas fireplace, new LVP floors, windows along one wall and ceiling fan. Dining room has refinished hardwoods. Living room can be an office which is right off of the foyer. Half bath downstairs with new LVP floors.Smooth ceilings throughout and most of the interior was freshly painted in 2023. All bedrooms are upstairs and has carpet that was installed in 2018. Master bedroom has tray ceiling, large walk in closet with extra storage, just open the attic door. Master bath has new flooring, dual separate vanities, jet tub and shower. Second, third and fourth bedrooms all have ceiling fans and one has a walk in closet. Large linen closet and laundry room is upstairs with shelves and extra storage. Two car garage with new (2019) garage doors, extra storage over the garage doors and work bench with lots of cabinets. White tool box does not convey. Irrigation in front yard works but backyard does not. Large driveway that will hold six cars. Restaurants, shopping and airport within a few minutes. Minutes to Bosch, Air Force base and Boeing. A $1800 lender credit is available and will be applied towards the buyer's closing costs and pre-paids if the buyer chooses to use the seller's preferred lender. This credit is in addition to any negotiated seller concessions.
Location
State SC
County Dorchester
Area 61 - N. Chas/Summerville/Ladson-Dor
Rooms
Primary Bedroom Level Upper
Master Bedroom Upper Walk-In Closet(s)
Interior
Interior Features Ceiling - Smooth, Kitchen Island, Walk-In Closet(s), Eat-in Kitchen, Family, Formal Living, Entrance Foyer, Office, Pantry, Separate Dining
Heating Forced Air
Cooling Central Air
Flooring Wood
Fireplaces Number 1
Fireplaces Type Family Room, One
Laundry Laundry Room
Exterior
Exterior Feature Lawn Irrigation
Garage Spaces 2.0
Fence Privacy, Fence - Wooden Enclosed
Pool Above Ground
Community Features Trash
Utilities Available Charleston Water Service, Dominion Energy
Roof Type Architectural
Porch Deck, Front Porch, Screened
Total Parking Spaces 2
Private Pool true
Building
Story 2
Foundation Crawl Space
Sewer Public Sewer
Water Public
Architectural Style Traditional
Level or Stories Two
New Construction No
Schools
Elementary Schools Eagle Nest
Middle Schools River Oaks
High Schools Ft. Dorchester
Others
Financing Any
Read Less
Want to know what your home might be worth? Contact us for a FREE valuation!

Our team is ready to help you sell your home for the highest possible price ASAP






