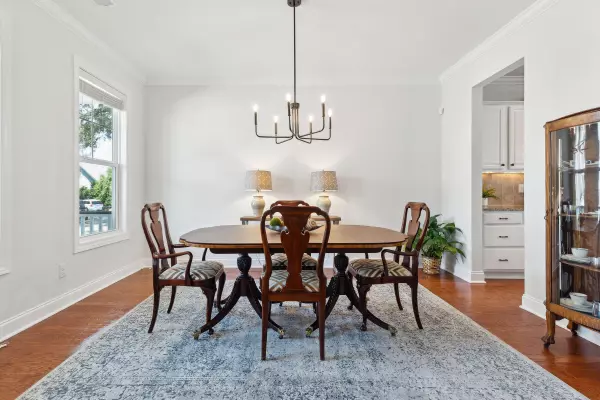Bought with The Real Buyers Agent HBC
$1,100,000
$1,100,000
For more information regarding the value of a property, please contact us for a free consultation.
2300 Skyler Dr Mount Pleasant, SC 29466
5 Beds
3 Baths
2,758 SqFt
Key Details
Sold Price $1,100,000
Property Type Single Family Home
Listing Status Sold
Purchase Type For Sale
Square Footage 2,758 sqft
Price per Sqft $398
Subdivision Oyster Point
MLS Listing ID 24006603
Sold Date 04/26/24
Bedrooms 5
Full Baths 3
Year Built 2016
Lot Size 6,969 Sqft
Acres 0.16
Property Description
Located in the desirable Mount Pleasant area, this stunning home is situated in the prestigious Oyster Point neighborhood. Boasting top-rated Mount Pleasant Schools (CCSD), this 2700 square foot home offers plenty of space with 5 bedrooms and 3 bathrooms as well as plenty of storage.The exterior features Hardie siding, a smart irrigation system, and the home is equipped with natural gas appliances including a water heater, fireplace, furnace, and range. The home is built on a crawl space with secure access. The home incorporates mature landscaping with grand oak trees and fresh pine straw giving you unfettered relaxation from the screened-in back porch.
Location
State SC
County Charleston
Area 41 - Mt Pleasant N Of Iop Connector
Rooms
Primary Bedroom Level Upper
Master Bedroom Upper Ceiling Fan(s), Walk-In Closet(s)
Interior
Interior Features Ceiling - Cathedral/Vaulted, Ceiling - Smooth, High Ceilings, Kitchen Island, Walk-In Closet(s), Ceiling Fan(s), Eat-in Kitchen, Family, Entrance Foyer, Frog Attached, Game, Great, Media, Office, Pantry, Separate Dining
Heating Natural Gas
Cooling Central Air
Flooring Ceramic Tile, Wood
Fireplaces Number 1
Fireplaces Type Family Room, One
Laundry Laundry Room
Exterior
Exterior Feature Lawn Irrigation, Lighting
Garage Spaces 2.0
Community Features Clubhouse, Dock Facilities, Elevators, Fitness Center, Park, Pool, Tennis Court(s), Trash, Walk/Jog Trails
Utilities Available Berkeley Elect Co-Op, Dominion Energy, Mt. P. W/S Comm
Roof Type Architectural,Metal
Porch Front Porch, Screened
Total Parking Spaces 2
Building
Lot Description 0 - .5 Acre
Story 2
Foundation Crawl Space
Sewer Public Sewer
Water Public
Architectural Style Traditional
Level or Stories Two
New Construction No
Schools
Elementary Schools Jennie Moore
Middle Schools Moultrie
High Schools Wando
Others
Financing Cash,Conventional
Special Listing Condition Flood Insurance
Read Less
Want to know what your home might be worth? Contact us for a FREE valuation!

Our team is ready to help you sell your home for the highest possible price ASAP






