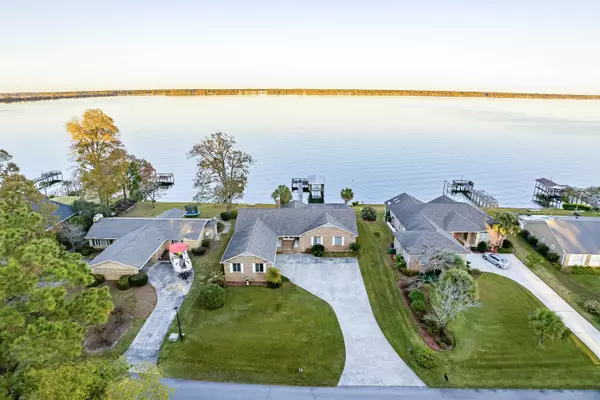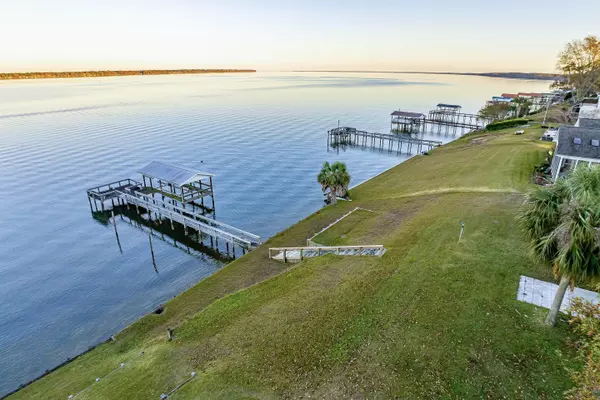Bought with Carolina One Real Estate
$575,000
$599,990
4.2%For more information regarding the value of a property, please contact us for a free consultation.
473 Santee Dr Santee, SC 29142
4 Beds
4.5 Baths
2,973 SqFt
Key Details
Sold Price $575,000
Property Type Single Family Home
Sub Type Single Family Detached
Listing Status Sold
Purchase Type For Sale
Square Footage 2,973 sqft
Price per Sqft $193
Subdivision Santee Cooper Resort
MLS Listing ID 23027008
Sold Date 05/06/24
Bedrooms 4
Full Baths 4
Half Baths 1
Year Built 1980
Lot Size 0.370 Acres
Acres 0.37
Property Description
Welcome home to this LAKEFRONT ranch style home located in the GATED GOLF COURSE COMMUNITY of Santee Cooper Resort! With beautiful walls of windows overlooking the water, your very own dock and lift and plenty of entertaining space, you can easily enjoy your very own slice of heaven right on Lake Marion! As soon as you walk through the beautiful glass double doors, the sunlight welcomes you through to the family room with a view overlooking the lake, its cozy wood burning fireplace, hardwood flooring and beamed ceilings that really make this room breathtaking! The large eat-in kitchen can be found directly off the family room and boasts a substantial breakfast nook, center island, plenty of cabinet and counter space, as well as a pantry. The laundry room is conveniently located off theand has plenty of storage and a utility sink. Also off of the family room, you will find the spacious sunroom that gives you the perfect place to watch the sunrise and sunset with a 180 degree view of the lake. This master bedroom has its own wall of windows, as well as a walk in closet and en-suite bath! This home also boasts a second master bedroom with its very own glamorous view of lake Marion and en-suite bath for the ultimate privacy when entertaining a guest. The additional two bedrooms are spacious and include their own full Jack and Jill bath. The oversized two car garage with ultra high ceilings is complete with a storage area that includes built in cabinets, shelving and a work bench. After enjoying your day out on the water, you can clean up before coming inside with the full bath conveniently located towards the back of the home with its own outside entrance. The neighborhood itself also has its own golf course, pool, tennis court and community center and this home is conveniently located minutes to I26 and I95 to make commuting anywhere easy!
Location
State SC
County Orangeburg
Area 84 - Org - Lake Marion Area
Region None
City Region None
Rooms
Master Bedroom Walk-In Closet(s)
Interior
Interior Features Beamed Ceilings, Kitchen Island, Walk-In Closet(s), Eat-in Kitchen, Family, Entrance Foyer, Pantry, Sun
Heating Heat Pump
Cooling Central Air
Flooring Ceramic Tile, Wood
Fireplaces Number 1
Fireplaces Type Family Room, One, Wood Burning
Window Features Thermal Windows/Doors
Laundry Laundry Room
Exterior
Exterior Feature Boatlift, Dock - Existing, Lawn Irrigation
Garage Spaces 2.0
Community Features Boat Ramp, Clubhouse, Club Membership Available, Dock Facilities, Gated, Golf Course, Pool, Tennis Court(s), Trash
Waterfront Description Lakefront - Marion,Seawall
Roof Type Fiberglass
Total Parking Spaces 2
Building
Lot Description 0 - .5 Acre, High
Story 1
Foundation Crawl Space
Sewer Septic Tank
Water Public
Architectural Style Ranch, Traditional
Level or Stories One
Structure Type Brick Veneer
New Construction No
Schools
Elementary Schools Vance-Providence Elementary
Middle Schools Holly Hill Roberts Middle
High Schools Lake Marion High School And Technology Center
Others
Financing Cash,Conventional,FHA,VA Loan
Read Less
Want to know what your home might be worth? Contact us for a FREE valuation!

Our team is ready to help you sell your home for the highest possible price ASAP





