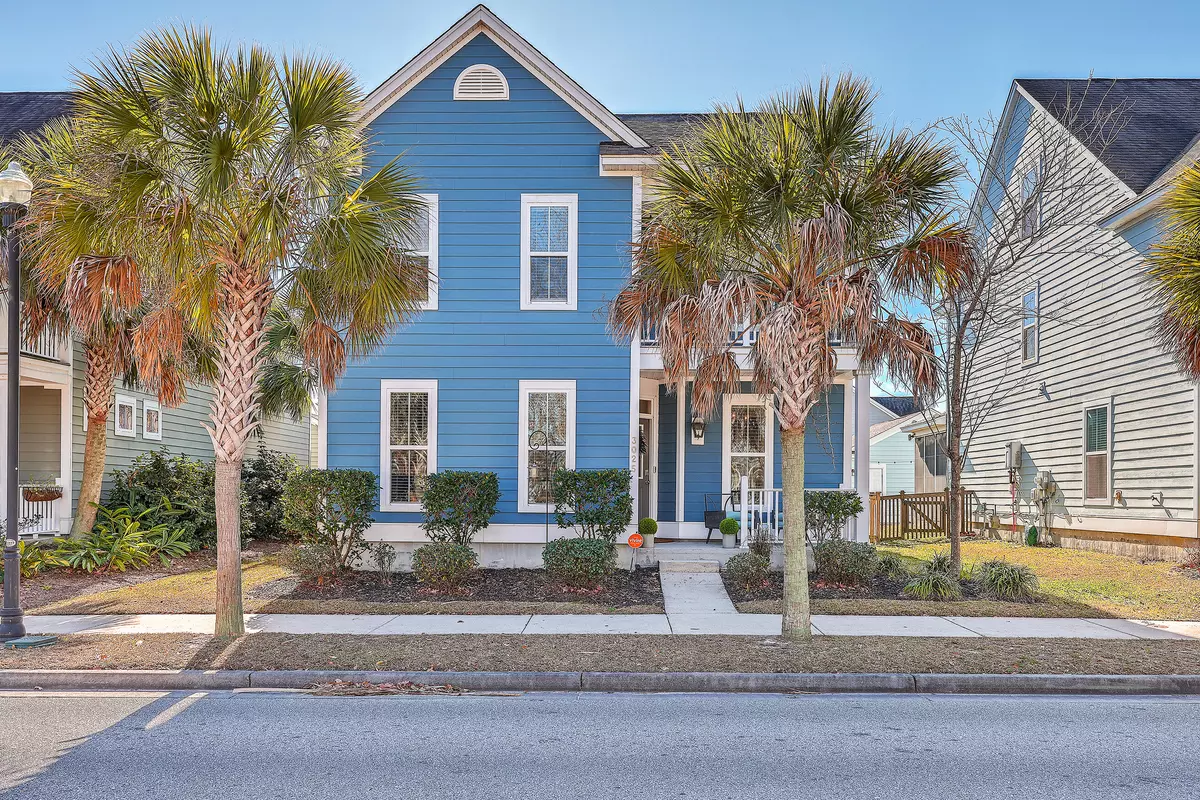Bought with Carolina One Real Estate
$600,000
$615,000
2.4%For more information regarding the value of a property, please contact us for a free consultation.
3025 Amberbrook Ln Charleston, SC 29414
4 Beds
3 Baths
2,358 SqFt
Key Details
Sold Price $600,000
Property Type Single Family Home
Sub Type Single Family Detached
Listing Status Sold
Purchase Type For Sale
Square Footage 2,358 sqft
Price per Sqft $254
Subdivision Carolina Bay
MLS Listing ID 24007982
Sold Date 05/09/24
Bedrooms 4
Full Baths 3
Year Built 2012
Lot Size 5,662 Sqft
Acres 0.13
Property Description
Discover this stunning 4-bedroom, 3-bathroom home in the highly sought-after Carolina Bay neighborhood of West Ashley! This gem, set against the backdrop of a picturesque 3-acre park, offers both charm and functionality. The ground floor showcases engineered hardwood floors throughout, enhancing the seamless flow of the living spaces. Here, you'll find a cozy bedroom with an adjacent full bathroom, a welcoming eat-in kitchen that opens to the family room, a formal dining room, and a warm gas fireplace. As you ascend to the upper level, three more bedrooms await, including the luxurious master suite. This private retreat boasts a double vanity, a shower-tub combination, and exclusive access to the second-floor porch, presenting serene views of Carolina Bay Park. Outside, the sizablefenced yard, adorned with mature landscaping, creates an idyllic setting for relaxation and entertainment. But there's more! Did we mention the park? This home's prime location directly across from Carolina Bay Park means you're at the heart of community events and neighborhood gatherings throughout the year. Enjoy access to an array of amenities, including three pools, a dog park, walking trails, and playgrounds. Its proximity to the shops of Avondale, Downtown, and the beaches only adds to the allure of this residence. Don't miss the opportunity to make this exceptional home your own!
Location
State SC
County Charleston
Area 12 - West Of The Ashley Outside I-526
Rooms
Primary Bedroom Level Upper
Master Bedroom Upper Ceiling Fan(s), Garden Tub/Shower, Walk-In Closet(s)
Interior
Interior Features Ceiling - Smooth, High Ceilings, Garden Tub/Shower, Walk-In Closet(s), Ceiling Fan(s), Eat-in Kitchen, Great, Office, Separate Dining, Study
Heating Heat Pump
Cooling Central Air
Flooring Ceramic Tile, Other, Wood
Fireplaces Number 1
Fireplaces Type Gas Log, Great Room, One
Window Features Window Treatments
Laundry Laundry Room
Exterior
Exterior Feature Balcony
Garage Spaces 2.0
Fence Fence - Wooden Enclosed
Community Features Dog Park, Park, Pool, Trash, Walk/Jog Trails
Utilities Available Charleston Water Service, Dominion Energy
Roof Type Architectural
Porch Patio, Front Porch
Total Parking Spaces 2
Building
Lot Description 0 - .5 Acre
Story 2
Foundation Raised Slab
Sewer Public Sewer
Water Public
Architectural Style Traditional
Level or Stories Two
Structure Type Cement Plank
New Construction No
Schools
Elementary Schools Oakland
Middle Schools C E Williams
High Schools West Ashley
Others
Financing Any,Cash,Conventional,FHA,VA Loan
Read Less
Want to know what your home might be worth? Contact us for a FREE valuation!

Our team is ready to help you sell your home for the highest possible price ASAP





