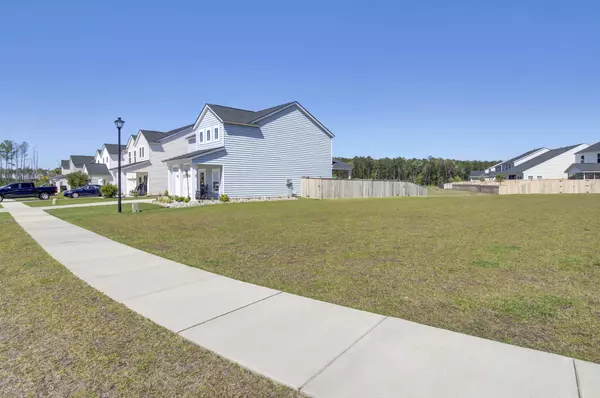Bought with Better Homes And Gardens Real Estate Palmetto
$375,000
$375,000
For more information regarding the value of a property, please contact us for a free consultation.
656 Red Monarch Way Moncks Corner, SC 29461
3 Beds
2.5 Baths
1,824 SqFt
Key Details
Sold Price $375,000
Property Type Single Family Home
Listing Status Sold
Purchase Type For Sale
Square Footage 1,824 sqft
Price per Sqft $205
Subdivision Cypress Preserve
MLS Listing ID 24009255
Sold Date 05/17/24
Bedrooms 3
Full Baths 2
Half Baths 1
Year Built 2022
Lot Size 6,534 Sqft
Acres 0.15
Property Description
Don't wait for new construction! Welcome to this nearly new home in the charming neighborhood of Cypress Preserve - close to Cypress Gardens, Joint Base Charleston Weapon's Station, and the new Berkeley Roper Hospital. As you step into the entryway of this resale gem, you're greeted by a spacious coat closet, setting the tone for practicality and convenience.Moving through the hallway, you'll find a thoughtfully placed powder room to your left, perfect for guests, and a convenient garage door to your right, making unloading groceries a breeze. The hallway opens up into an inviting open layout, seamlessly connecting the kitchen, dining area, and family room. Natural light floods these spaces, creating a warm & welcoming atmosphere.The family room features a striking fireplace on theTV wall serving as a central focal point for cozy gatherings or quiet evenings in.
The kitchen is a chef's dream, boasting a huge island with an overhang for stools, ample cabinet space, quartz countertops, and a generous walk-in pantry.
Step outside onto the covered patio, where you can enjoy outdoor dining or simply relax and soak in the surroundings. Upstairs, you'll find two secondary bedrooms and a guest bathroom, providing comfort and privacy for family or visitors.
Convenience continues with the laundry room conveniently located upstairs in the hallway. The owner's suite is a sanctuary unto itself, offering a spacious walk-in closet and a luxurious owner's bathroom complete with dual sinks, a large shower with a bench, commode, and linen closet.
This home is equipped with numerous home automation features, including a Ring doorbell and smart locks, ensuring peace of mind and convenience at your fingertips. Plus, with a neighborhood pool and amenity center on the horizon, you'll have even more opportunities for relaxation and recreation right at your doorstep this summer!
Don't miss out on the opportunity to make this your forever home, where convenience, comfort, and community come together seamlessly. Schedule your viewing today and envision the possibilities awaiting you in this delightful neighborhood retreat.
Location
State SC
County Berkeley
Area 72 - G.Cr/M. Cor. Hwy 52-Oakley-Cooper River
Rooms
Primary Bedroom Level Upper
Master Bedroom Upper Walk-In Closet(s)
Interior
Interior Features Ceiling - Smooth, High Ceilings, Kitchen Island, Eat-in Kitchen, Family, Living/Dining Combo, Loft
Heating Heat Pump
Cooling Central Air
Flooring Ceramic Tile, Laminate
Fireplaces Number 1
Fireplaces Type Family Room, One
Exterior
Garage Spaces 2.0
Fence Privacy, Fence - Wooden Enclosed
Community Features Park, Pool
Waterfront Description Pond,Pond Site
Roof Type Architectural
Total Parking Spaces 2
Building
Lot Description 0 - .5 Acre, Interior Lot
Story 2
Foundation Raised Slab
Sewer Public Sewer
Water Public
Architectural Style Traditional
Level or Stories Two
New Construction No
Schools
Elementary Schools Foxbank
Middle Schools Berkeley Intermediate
High Schools Berkeley
Others
Financing Relocation Property,Cash,Conventional,FHA,VA Loan
Read Less
Want to know what your home might be worth? Contact us for a FREE valuation!

Our team is ready to help you sell your home for the highest possible price ASAP






