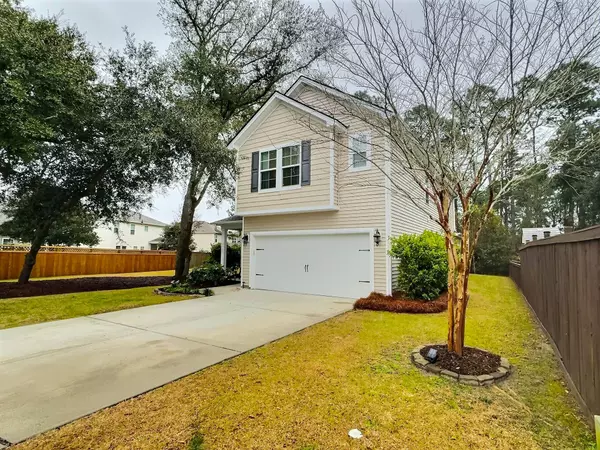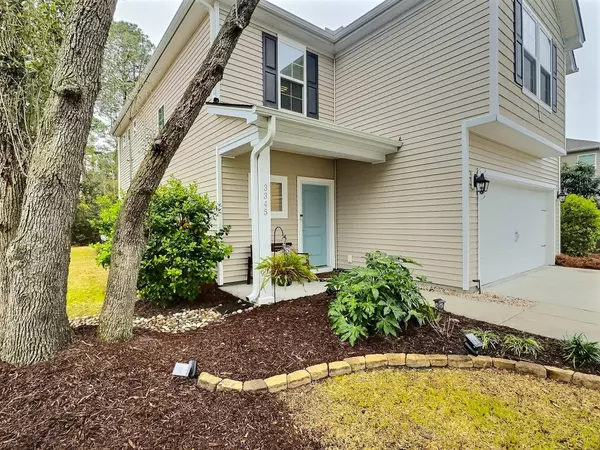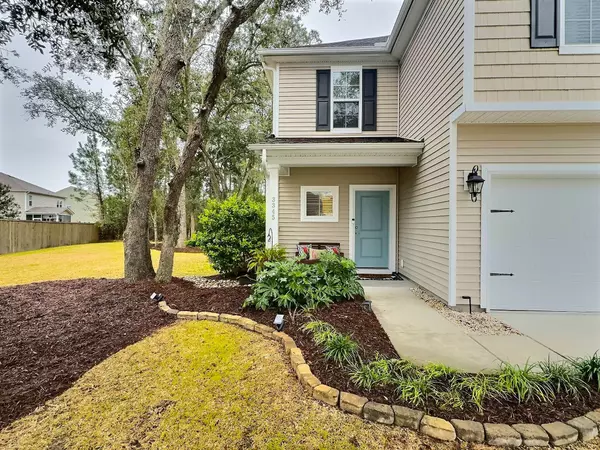Bought with Keller Williams Realty Charleston
$599,990
$599,990
For more information regarding the value of a property, please contact us for a free consultation.
3345 Pavilion Lake Dr Johns Island, SC 29455
4 Beds
2.5 Baths
2,500 SqFt
Key Details
Sold Price $599,990
Property Type Other Types
Sub Type Single Family Detached
Listing Status Sold
Purchase Type For Sale
Square Footage 2,500 sqft
Price per Sqft $239
Subdivision Lakeside
MLS Listing ID 24005402
Sold Date 05/22/24
Bedrooms 4
Full Baths 2
Half Baths 1
Year Built 2016
Lot Size 0.260 Acres
Acres 0.26
Property Description
Introducing your long awaited dream home! Meticulously maintained and move-in ready, this residence boasts an open floor plan perfect for entertaining or quiet moments with your loved ones. As you step into the welcoming foyer, upgraded laminate wood-look flooring guides you through the main level. Discover a spacious family room ideal for gatherings, a separate study with french doors for focused work, and a stunning kitchen complete with loads of cabinet and counter space, a walk-in pantry and an island for effortless hosting. Transition seamlessly from the kitchen to the sunroom to the tranquil patio overlooking private wetlands. Upstairs, a versatile loft awaits, along with a luxurious owner's suite featuring a separate garden tub, shower and walk-in closet. Three additional bedrooms, each generously sized with walk-in closets, offer comfort and convenience. Laundry room is also upstairs. Enjoy special features like an iWave air ionizer system and a newer roof with architectural shingles. Situated in a charming Johns Island neighborhood and conveniently located to restaurants, shopping, schools, beaches and county parks. Don't miss out on this gem of a home!
Location
State SC
County Charleston
Area 23 - Johns Island
Rooms
Primary Bedroom Level Upper
Master Bedroom Upper Ceiling Fan(s), Garden Tub/Shower, Walk-In Closet(s)
Interior
Interior Features Ceiling - Smooth, High Ceilings, Kitchen Island, Walk-In Closet(s), Ceiling Fan(s), Family, Entrance Foyer, Loft, Office, Pantry, Separate Dining, Sun
Heating Forced Air, Natural Gas
Cooling Central Air
Flooring Ceramic Tile, Laminate
Laundry Laundry Room
Exterior
Garage Spaces 2.0
Community Features Park
Utilities Available Berkeley Elect Co-Op, Charleston Water Service, John IS Water Co
Roof Type Architectural
Porch Patio
Total Parking Spaces 2
Building
Lot Description 0 - .5 Acre, Interior Lot, Level, Wooded
Story 2
Foundation Slab
Sewer Public Sewer
Water Public
Architectural Style Traditional
Level or Stories Two
New Construction No
Schools
Elementary Schools Angel Oak
Middle Schools Haut Gap
High Schools St. Johns
Others
Financing Any,Cash,Conventional,FHA,VA Loan
Read Less
Want to know what your home might be worth? Contact us for a FREE valuation!

Our team is ready to help you sell your home for the highest possible price ASAP






