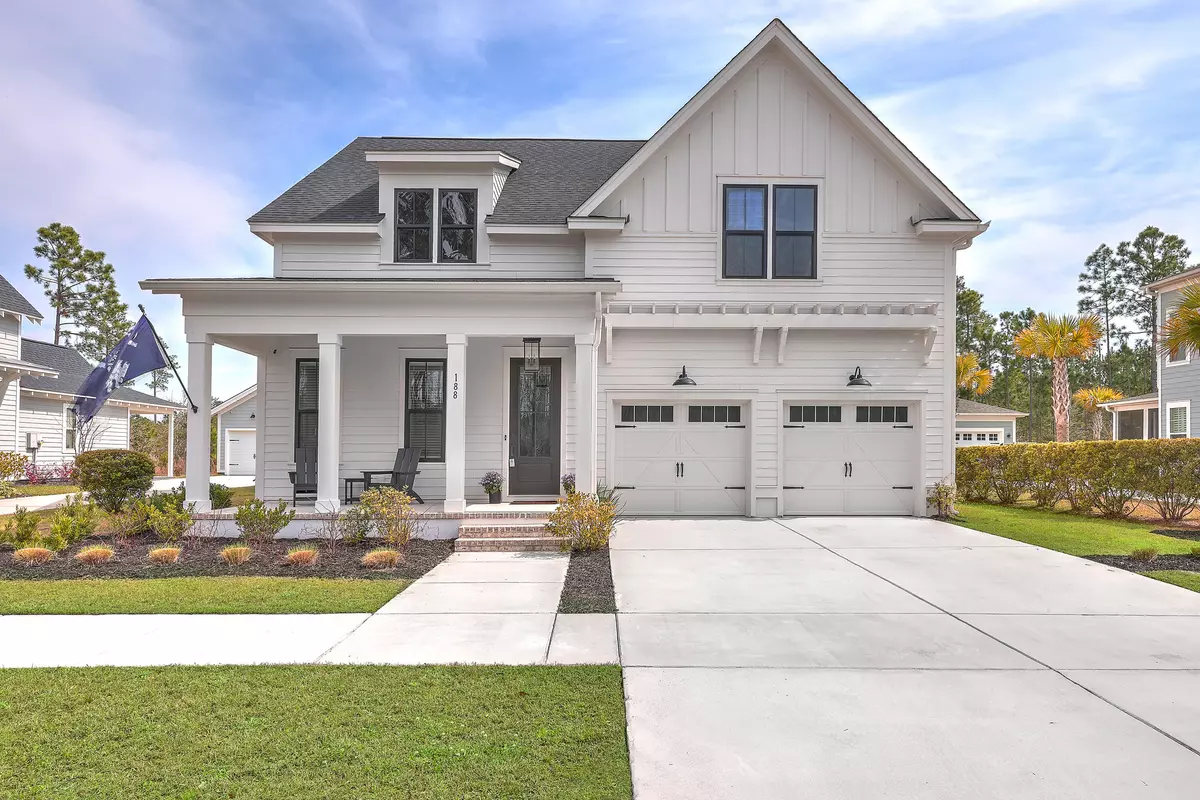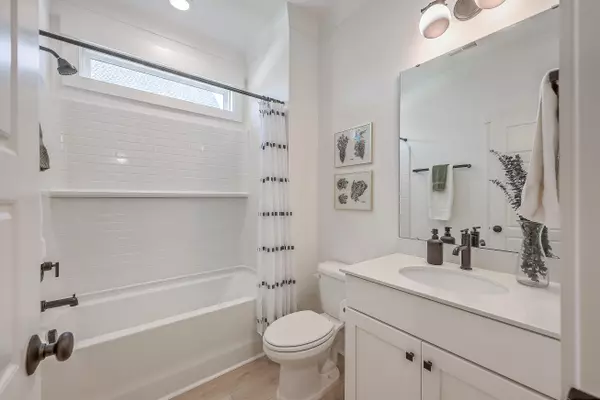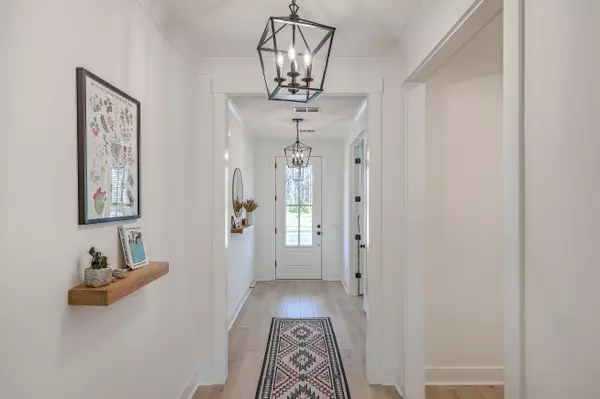Bought with Lighthouse Real Estate, LLC
$640,000
$650,000
1.5%For more information regarding the value of a property, please contact us for a free consultation.
188 Winding Branch Dr Summerville, SC 29486
4 Beds
3 Baths
2,432 SqFt
Key Details
Sold Price $640,000
Property Type Single Family Home
Sub Type Single Family Detached
Listing Status Sold
Purchase Type For Sale
Square Footage 2,432 sqft
Price per Sqft $263
Subdivision Nexton
MLS Listing ID 24006562
Sold Date 05/23/24
Bedrooms 4
Full Baths 3
Year Built 2021
Lot Size 7,840 Sqft
Acres 0.18
Property Sub-Type Single Family Detached
Property Description
Welcome HOME! This better than new custom Homes by Dickerson home has all of the bells and whistles anyone could want and is located in the highly desirable Nexton community where neighbors feel like family.This thoughtfully designed plan offers exterior retreat places in the front and back of the home, first floor primary suite with spa bath, upgraded appliances, and so much more! Upon entering, you will feel the laidback vibe of this sundrenched beauty. The first floor offers a flex space with full bath, a huge eat-in kitchen with great room, and an ample primary suite with dual closets and a trendy bath.Imagine curling up by the fire on a chilly day or opening the massive doors to the screened porch on a nice morning to watch the sunrise over your private backyard.Things to LOVE about Nexton and this Home
" Walkability to numerous parks with beautiful landscaping
" The nature- birds, eagles, and deer frolic daily
" Feeling of being tucked away, yet convenient to everything
" Enjoying coffee while the sunrises and birds dash about their morning
" Peaceful vibe that comes from the light/airiness of the hom
Location
State SC
County Berkeley
Area 74 - Summerville, Ladson, Berkeley Cty
Region Brighton Park Village
City Region Brighton Park Village
Rooms
Primary Bedroom Level Lower
Master Bedroom Lower Ceiling Fan(s), Multiple Closets, Walk-In Closet(s)
Interior
Interior Features Ceiling - Smooth, High Ceilings, Kitchen Island, Walk-In Closet(s), Bonus, Eat-in Kitchen, Family, Formal Living, Entrance Foyer, Frog Attached, Game, Great, In-Law Floorplan, Office, Utility
Heating Heat Pump, Natural Gas
Cooling Central Air
Flooring Ceramic Tile, Wood
Fireplaces Number 1
Fireplaces Type Family Room, One
Window Features Some Thermal Wnd/Doors,ENERGY STAR Qualified Windows
Laundry Laundry Room
Exterior
Garage Spaces 2.0
Community Features Park, Pool, Tennis Court(s), Trash, Walk/Jog Trails
Roof Type Architectural,Asphalt
Porch Front Porch, Porch - Full Front, Screened
Total Parking Spaces 2
Building
Lot Description 0 - .5 Acre
Story 2
Sewer Public Sewer
Water Public
Architectural Style Cape Cod, Charleston Single, Cottage, Craftsman, Live/Work, Traditional
Level or Stories Two
Structure Type Cement Plank
New Construction No
Schools
Elementary Schools Nexton Elementary
Middle Schools Cane Bay
High Schools Cane Bay High School
Others
Financing Any
Special Listing Condition 10 Yr Warranty
Read Less
Want to know what your home might be worth? Contact us for a FREE valuation!

Our team is ready to help you sell your home for the highest possible price ASAP





