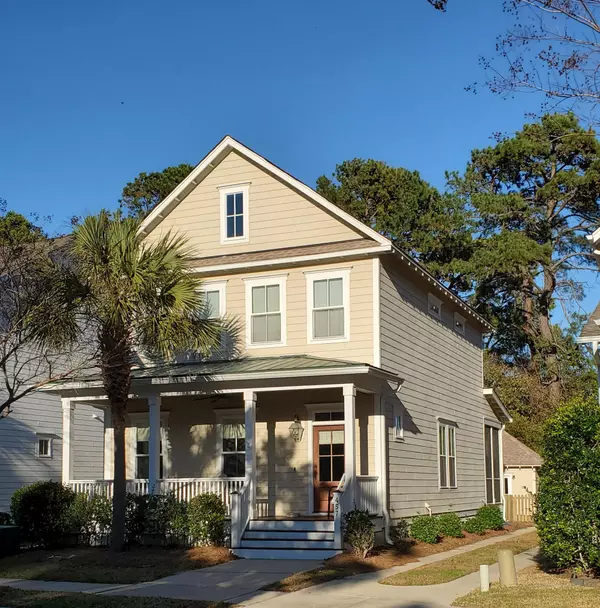Bought with Keller Williams Realty Charleston
$811,000
$811,000
For more information regarding the value of a property, please contact us for a free consultation.
457 Bramson Ct Mount Pleasant, SC 29464
3 Beds
2.5 Baths
1,857 SqFt
Key Details
Sold Price $811,000
Property Type Single Family Home
Listing Status Sold
Purchase Type For Sale
Square Footage 1,857 sqft
Price per Sqft $436
Subdivision Moultrie Park
MLS Listing ID 24005465
Sold Date 05/24/24
Bedrooms 3
Full Baths 2
Half Baths 1
Year Built 2013
Lot Size 5,227 Sqft
Acres 0.12
Property Description
Whether you are looking for a South Mt.Pleasant,close to the beach home or a place to raise a family,457 BramsonCt has a lot to offer.Located in the desirable neighborhood of Moultrie Park,near Belle Hall this timeless 2 story blends high quality materials and solid design principles to create a space that captivates the eye and serves a practical purpose. With an enviable location this home offers a truly exceptional living experience. Many windows invite natural light connecting with the outdoors and adding a sense of harmony. A light filled living room is the perfect place to relax,complete with a gas log fireplace.Adjacent to the living room and kitchen the dining area is conveniently placed for family meals and entertaining and there is a a wet bar.The real draw is the open,marblepped and well appointed kitchen with a big island.A pantry,half bath and laundry room are nearby.With 3 bedrooms this well designed home has enough space to spread out and plenty of communal areas to be together including a lovely screened porch. 2 full upstairs bathrooms are beautifully appointed with double showerheads in the primary bath.The house is on a cul de sac and has a private fenced backyard with a 12x12 outbuilding/office/man cave/she shed,etc! Long driveway provides parking for 4 cars. Fridge,washer,dryer convey. NO FLOOD INSURANCE REQUIRED!
Location
State SC
County Charleston
Area 42 - Mt Pleasant S Of Iop Connector
Rooms
Primary Bedroom Level Upper
Master Bedroom Upper Walk-In Closet(s)
Interior
Interior Features Ceiling - Smooth, Tray Ceiling(s), High Ceilings, Kitchen Island, Walk-In Closet(s), Ceiling Fan(s), Pantry
Heating Electric, Heat Pump
Cooling Central Air
Flooring Ceramic Tile, Wood
Fireplaces Number 1
Fireplaces Type Gas Log, Living Room, One
Laundry Laundry Room
Exterior
Fence Fence - Wooden Enclosed
Community Features Trash
Utilities Available Dominion Energy, Mt. P. W/S Comm
Roof Type Architectural
Porch Porch - Full Front, Screened
Building
Lot Description 0 - .5 Acre
Story 2
Foundation Crawl Space
Sewer Public Sewer
Water Public
Architectural Style Traditional
Level or Stories Two
New Construction No
Schools
Elementary Schools Belle Hall
Middle Schools Laing
High Schools Lucy Beckham
Others
Financing Cash,Conventional
Special Listing Condition Flood Insurance
Read Less
Want to know what your home might be worth? Contact us for a FREE valuation!

Our team is ready to help you sell your home for the highest possible price ASAP






