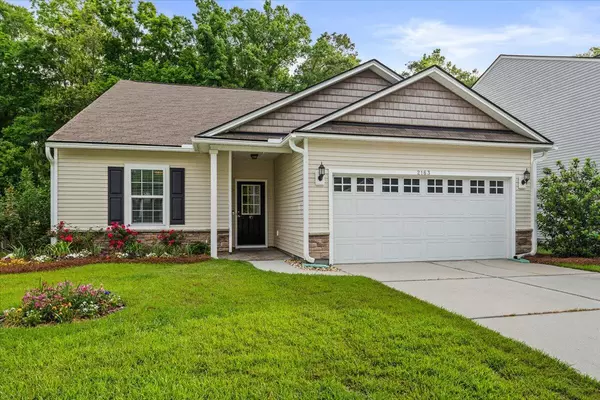Bought with The Boulevard Company, LLC
$575,000
$575,000
For more information regarding the value of a property, please contact us for a free consultation.
2163 Gammon St Charleston, SC 29414
4 Beds
3 Baths
2,450 SqFt
Key Details
Sold Price $575,000
Property Type Single Family Home
Sub Type Single Family Detached
Listing Status Sold
Purchase Type For Sale
Square Footage 2,450 sqft
Price per Sqft $234
Subdivision Carolina Bay
MLS Listing ID 24010005
Sold Date 05/23/24
Bedrooms 4
Full Baths 3
Year Built 2014
Lot Size 6,534 Sqft
Acres 0.15
Property Description
Welcome to 2163 Gammon Street located in Carolina Bay, which is nestled in the heart of West Ashley. This property has features 4 bedrooms along with 3 full bathrooms. The entire interior of this property has just been freshly painted - ALL the walls, trim, interior doors, and ceilings. This home features wood floors throughout the main living areas on the 1st floor, including the foyer, formal living room/office area, kitchen, dining area, family room and sunroom. All of the carpet in the bedrooms and staircase of the home have been replaced and are brand new. As you enter this property, you are greeted by a formal living room/office and/or flex space. This open floor plan offers a large kitchen with plenty of cabinet space, center island, granite countertops, stainless steel appliances;including gas cooking, an eat-in dining area, and a large family room that offers plenty of space along with a gas-log fireplace. The sunroom is located off the family room, which brings in the natural daylight and has access to the patio and fenced-in backyard. The large primary bedroom is located on the 1st floor, has a walk-in closet with custom shelving and includes a full ensuite bathroom with soaking tub, separate shower with tile surround and tile floor. There are also 2 additional bedrooms and a full bathroom on the 1st floor as well. Upstairs you will find the 4th bedroom, bonus room and/or guest room featuring a private full bathroom and a walk-in closet. Additional features include...laundry room that is located on the 1st floor, 2-car garage, security system and a private wooded backyard, which is fully fenced-in.Enjoy ALL the amenities as well...Take your daily walks, jogs or bike ride throughout Carolina Bay via the beautiful nature trails. Let the dogs run free in the shaded dog park complete with park benches. Enjoy the day with the family at the community center featuring a swimming pool, covered entertainment area, generous sundecks and an outdoor fireplace. Carolina Bay is just minutes from Downtown Charleston, close to fantastic shopping, dining, recreation, beaches & hospitals. We're also just a short drive to Boeing, Charleston International Airport, Air Force Base along with both I-526 and I-26.
Location
State SC
County Charleston
Area 12 - West Of The Ashley Outside I-526
Rooms
Primary Bedroom Level Lower
Master Bedroom Lower Ceiling Fan(s), Walk-In Closet(s)
Interior
Interior Features Ceiling - Smooth, Kitchen Island, Walk-In Closet(s), Bonus, Eat-in Kitchen, Family, Formal Living, Entrance Foyer, Office, Pantry
Heating Natural Gas
Cooling Central Air
Flooring Ceramic Tile, Wood
Fireplaces Number 1
Fireplaces Type Family Room, Gas Log, One
Laundry Laundry Room
Exterior
Garage Spaces 2.0
Fence Privacy, Fence - Wooden Enclosed
Community Features Dog Park, Park, Pool, Trash, Walk/Jog Trails
Utilities Available Charleston Water Service, Dominion Energy
Total Parking Spaces 2
Building
Lot Description Cul-De-Sac, High, Interior Lot, Wooded
Story 2
Foundation Slab
Sewer Public Sewer
Water Public
Architectural Style Ranch
Level or Stories Two
Structure Type Vinyl Siding
New Construction No
Schools
Elementary Schools Oakland
Middle Schools C E Williams
High Schools West Ashley
Others
Financing Any
Read Less
Want to know what your home might be worth? Contact us for a FREE valuation!

Our team is ready to help you sell your home for the highest possible price ASAP





