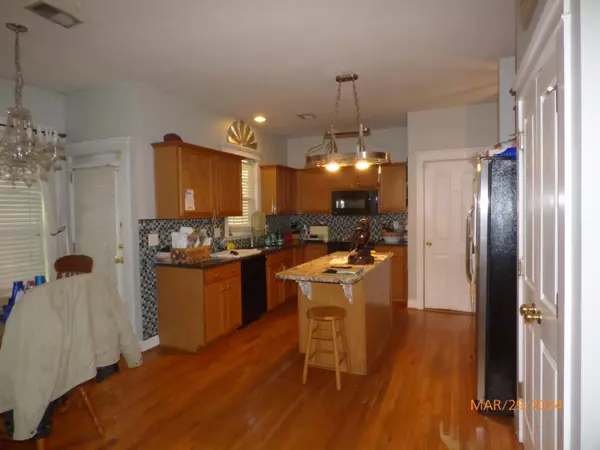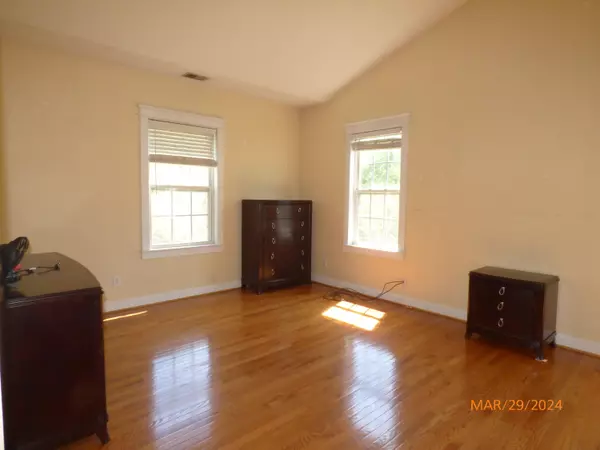Bought with 32 South Properties, LLC
$315,000
$330,000
4.5%For more information regarding the value of a property, please contact us for a free consultation.
107 Marshside Dr Summerville, SC 29485
4 Beds
2.5 Baths
2,480 SqFt
Key Details
Sold Price $315,000
Property Type Single Family Home
Sub Type Single Family Detached
Listing Status Sold
Purchase Type For Sale
Square Footage 2,480 sqft
Price per Sqft $127
Subdivision Legend Oaks Plantation
MLS Listing ID 24008046
Sold Date 05/30/24
Bedrooms 4
Full Baths 2
Half Baths 1
Year Built 2004
Lot Size 8,712 Sqft
Acres 0.2
Property Description
This inviting 4 bedroom, 2.5 bathroom home offers ample living space for your family to spread out and enjoy. Step inside the large foyer to find office and dining rooms, perfect for entertaining. These spaces feature beautiful oak hardwood floors and an elegant trim package.The heart of the home is the open-concept kitchen with an island workspace and built-in pantry. It flows seamlessly into the breakfast nook and family room, creating a relaxed gathering space for everyday life. A finished bonus room provides flexibility as a home office, 5th bedroom, or additional living area.Practical features include a conveniently located laundry room on the second level. Finally, step outside onto the beautiful deck and unwind in your private outdoor retreat. Property is being sold as-is.Some TLC is required
Location
State SC
County Dorchester
Area 63 - Summerville/Ridgeville
Rooms
Primary Bedroom Level Upper
Master Bedroom Upper
Interior
Interior Features Ceiling - Smooth, High Ceilings, Eat-in Kitchen, Family, Entrance Foyer, Office, Separate Dining
Flooring Wood
Fireplaces Number 1
Fireplaces Type Family Room, Gas Log, One
Exterior
Garage Spaces 2.0
Fence Privacy
Community Features Clubhouse, Club Membership Available, Pool, Tennis Court(s)
Utilities Available Dominion Energy, Dorchester Cnty Water and Sewer Dept
Roof Type Architectural
Porch Deck, Front Porch
Total Parking Spaces 2
Building
Lot Description Interior Lot
Story 2
Foundation Crawl Space
Sewer Public Sewer
Water Public
Architectural Style Traditional
Level or Stories Two
Structure Type Cement Plank
New Construction No
Schools
Elementary Schools Beech Hill
Middle Schools Gregg
High Schools Ashley Ridge
Others
Financing Cash,Conventional
Read Less
Want to know what your home might be worth? Contact us for a FREE valuation!

Our team is ready to help you sell your home for the highest possible price ASAP





