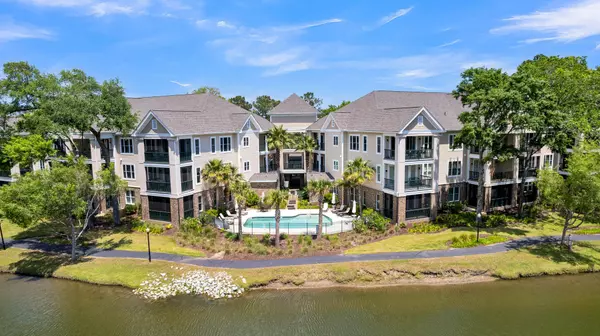Bought with Carolina One Real Estate
$750,000
$750,000
For more information regarding the value of a property, please contact us for a free consultation.
1479 Long Grove Dr #202 Mount Pleasant, SC 29464
3 Beds
3 Baths
1,591 SqFt
Key Details
Sold Price $750,000
Property Type Single Family Home
Listing Status Sold
Purchase Type For Sale
Square Footage 1,591 sqft
Price per Sqft $471
Subdivision Seaside Farms
MLS Listing ID 24010572
Sold Date 05/31/24
Bedrooms 3
Full Baths 3
Year Built 2006
Property Description
Explore elegant living in this beautifully kept condo located in Mt. Pleasant's Seaside Farms, only 3 miles from the beach & within easy walking distance to excellent shopping & dining options. This second-floor unit is tastefully outfitted w/ beautiful wood floors in the main living areas. The open floor plan includes an open kitchen w/ granite countertops that flows effortlessly into a spacious living & dining area, featuring a cozy fireplace. Step out onto the screened-in porch to enjoy tranquil views of the lake. The primary suite is spacious, w/ lovely lake views, a large walk-in closet, & an ensuite bath complete w/ dual sinks & separate tub & shower. Additionally, there are 2 more bedrooms, one w/ an ensuite bath, another full bath, and a dedicated laundry room with extra storage.Enjoy your morning coffee or an evening cocktail on the screened-in, covered patio off the family room, which offers serene views of the lake and walking trails. This unit benefits from the added convenience of an elevator in the building, ensuring easy access and added comfort in this stylish and relaxing living space. Perfect for those seeking a blend of convenience and elegance near the beach.
Location
State SC
County Charleston
Area 42 - Mt Pleasant S Of Iop Connector
Rooms
Primary Bedroom Level Lower
Master Bedroom Lower Walk-In Closet(s)
Interior
Interior Features Ceiling - Smooth, High Ceilings, Walk-In Closet(s), Eat-in Kitchen, Entrance Foyer, Living/Dining Combo
Heating Electric
Cooling Central Air
Flooring Ceramic Tile, Wood
Laundry Laundry Room
Exterior
Community Features Elevators, Pool, Walk/Jog Trails
Utilities Available Dominion Energy, Mt. P. W/S Comm
Waterfront true
Waterfront Description Lake Front
Roof Type Architectural
Porch Screened
Building
Lot Description Level
Story 1
Foundation Slab
Sewer Public Sewer
Water Public
Level or Stories One
New Construction No
Schools
Elementary Schools Mamie Whitesides
Middle Schools Moultrie
High Schools Lucy Beckham
Others
Financing Cash,Conventional
Read Less
Want to know what your home might be worth? Contact us for a FREE valuation!

Our team is ready to help you sell your home for the highest possible price ASAP






