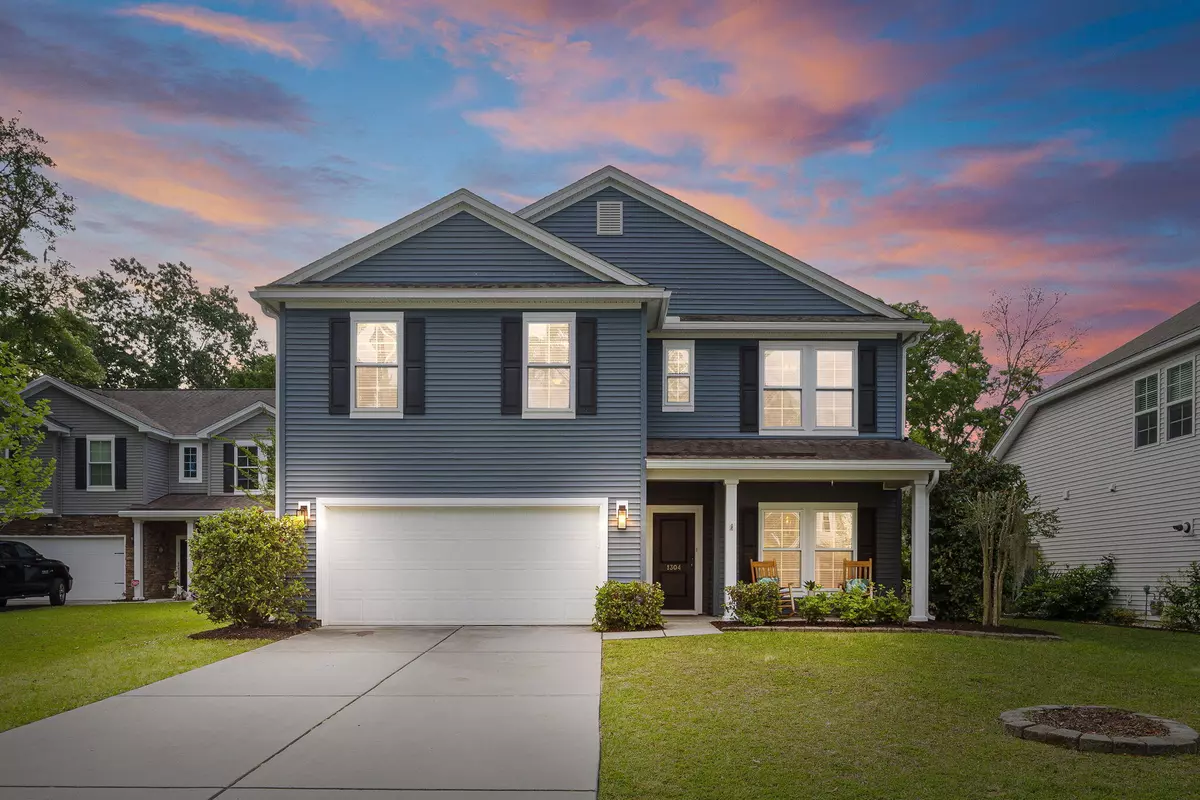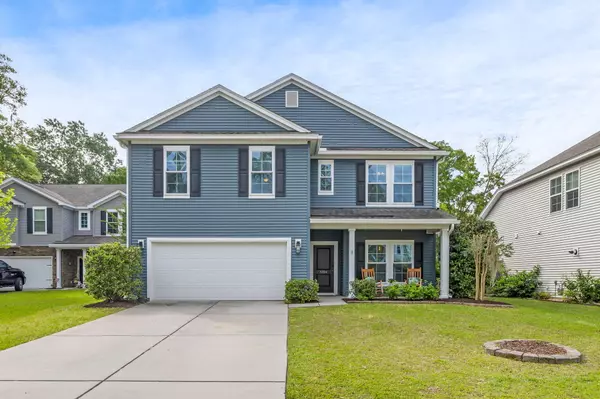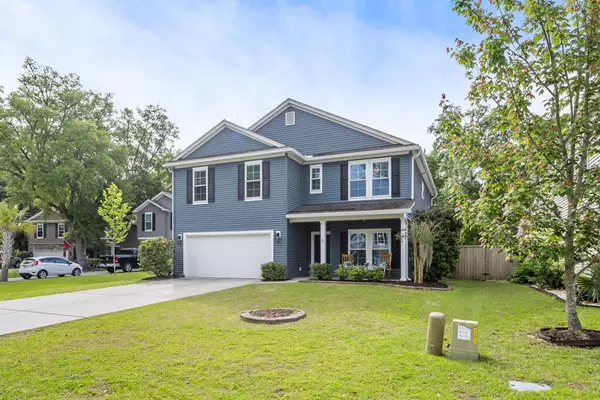Bought with RE/MAX FullSail, LLC
$788,269
$785,000
0.4%For more information regarding the value of a property, please contact us for a free consultation.
1304 Belgian Draft Dr Mount Pleasant, SC 29466
5 Beds
2.5 Baths
2,663 SqFt
Key Details
Sold Price $788,269
Property Type Single Family Home
Listing Status Sold
Purchase Type For Sale
Square Footage 2,663 sqft
Price per Sqft $296
Subdivision Tupelo
MLS Listing ID 24009871
Sold Date 06/05/24
Bedrooms 5
Full Baths 2
Half Baths 1
Year Built 2014
Lot Size 8,276 Sqft
Acres 0.19
Property Description
Welcome home to 1304 Belgian Draft Dr on one of the largest homesites in Mount Pleasant's highly sought-after Tupelo community. This 5 bedroom home has plenty of space and sits on a cul-de-sac street in the neighborhood with a fenced yard, paver patio and the back gate leads to the community playground. There is plenty of space in the huge back yard to enjoy a cookout with family, or sip your morning coffee surrounded by mature oaks.The main floor is open, bright and beautiful. There is a separate dining room (currently used as an office) on the right followed by the eat-in kitchen and great room. The kitchen features Silestone counter tops with a custom backsplash, spacious cabinets, gas range, easy-access pantry, a large island and steps to the screened back porch. Also on the main floor is a half bath, a large closet and a downstairs bedroom which can be used as flex space for an office or exercise room. The open and sunny family room highlights a gas fireplace, plenty of updated lighting and LVP flooring throughout. The large owners' suite is upstairs and complete with ensuite bathroom and huge walk-in closet. Upstairs you will find a large entertainment/game room loft area, (featuring a dry bar with beverage refrigerator) 3 additional bedrooms, a full bathroom and walk-in laundry room with plenty of storage. There is floored attic space for extra storage as well as a large Christmas closet under the stairwell on the main level.
The large, fenced backyard retreat is adjacent to a wood buffered HOA property, offering even more privacy and perfect for entertaining, roasting marshmallows by a fire or just relaxing with a good book. Tupelo has walking and biking trails, ponds and a community pool and pavilion area.
Location
State SC
County Charleston
Area 41 - Mt Pleasant N Of Iop Connector
Rooms
Primary Bedroom Level Upper
Master Bedroom Upper Ceiling Fan(s), Walk-In Closet(s)
Interior
Interior Features Ceiling - Smooth, Tray Ceiling(s), High Ceilings, Kitchen Island, Walk-In Closet(s), Ceiling Fan(s), Eat-in Kitchen, Family, Entrance Foyer, Pantry, Separate Dining
Heating Forced Air
Cooling Central Air
Flooring Ceramic Tile, Wood
Fireplaces Number 1
Fireplaces Type Family Room, One
Exterior
Garage Spaces 2.0
Fence Fence - Wooden Enclosed
Community Features Clubhouse, Pool, Walk/Jog Trails
Utilities Available Berkeley Elect Co-Op, Dominion Energy, Mt. P. W/S Comm
Roof Type Architectural
Porch Patio, Screened
Total Parking Spaces 2
Building
Lot Description 0 - .5 Acre, Cul-De-Sac, Wooded
Story 2
Foundation Slab
Sewer Public Sewer
Water Public
Architectural Style Traditional
Level or Stories Two
New Construction No
Schools
Elementary Schools Carolina Park
Middle Schools Cario
High Schools Wando
Others
Financing Any,Cash,Conventional
Read Less
Want to know what your home might be worth? Contact us for a FREE valuation!

Our team is ready to help you sell your home for the highest possible price ASAP






