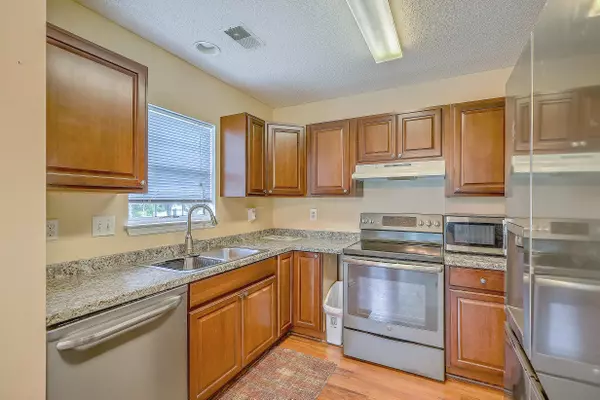Bought with Carolina One Real Estate
$420,000
$420,000
For more information regarding the value of a property, please contact us for a free consultation.
550 Saville Row Charleston, SC 29414
3 Beds
2 Baths
1,287 SqFt
Key Details
Sold Price $420,000
Property Type Single Family Home
Listing Status Sold
Purchase Type For Sale
Square Footage 1,287 sqft
Price per Sqft $326
Subdivision Grand Oaks Plantation
MLS Listing ID 24012829
Sold Date 06/12/24
Bedrooms 3
Full Baths 2
Year Built 2001
Lot Size 7,840 Sqft
Acres 0.18
Property Description
Discover the perfect blend of comfort and convenience in this charming 3 Bedroom/2 Bath Home. Nestled in the well-established Grand Oaks Plantation neighborhood, this home offers a fantastic location with easy access to shopping, dining and major thoroughfares. Enter through the foyer to the main living space with cozy fireplace and vaulted ceiling, flowing seamlessly into the casual dining area and adjacent kitchen. Equipped with ample cabinet space, the kitchen handles everything from quick breakfasts to family dinners. Step from the main living area out into your personal outdoor oasis on the patio overlooking the large fenced in back yard. This beautiful pergola- style covered patio provides a relaxing spot to ......sip your morning coffee or entertain family and friends year-round.
The split floorplan offers privacy and versatility, whether for kids, guests or even if you work from home. The primary suite offers a private en-suite bath, vaulted ceiling and walk-in closet while the second bedroom features easy access to the second full bath. Enjoy the convenience of a spacious laundry closet and the two car garage for additional storage.
Location
State SC
County Charleston
Area 12 - West Of The Ashley Outside I-526
Region Magnolia Lakes
City Region Magnolia Lakes
Rooms
Primary Bedroom Level Lower
Master Bedroom Lower Ceiling Fan(s), Walk-In Closet(s)
Interior
Interior Features Ceiling - Blown, Ceiling - Cathedral/Vaulted, Ceiling Fan(s), Eat-in Kitchen, Entrance Foyer, Great
Heating Heat Pump
Cooling Central Air
Flooring Vinyl, Wood
Fireplaces Number 1
Fireplaces Type Family Room, One, Wood Burning
Exterior
Garage Spaces 2.0
Fence Fence - Wooden Enclosed
Community Features Park, Pool, Trash
Utilities Available Charleston Water Service, Dominion Energy
Roof Type Asphalt
Porch Patio, Front Porch
Total Parking Spaces 2
Building
Lot Description 0 - .5 Acre, Interior Lot, Level
Story 1
Foundation Slab
Sewer Public Sewer
Water Public
Architectural Style Ranch
Level or Stories One
New Construction No
Schools
Elementary Schools Drayton Hall
Middle Schools C E Williams
High Schools West Ashley
Others
Financing Cash,Conventional,FHA,VA Loan
Read Less
Want to know what your home might be worth? Contact us for a FREE valuation!

Our team is ready to help you sell your home for the highest possible price ASAP






