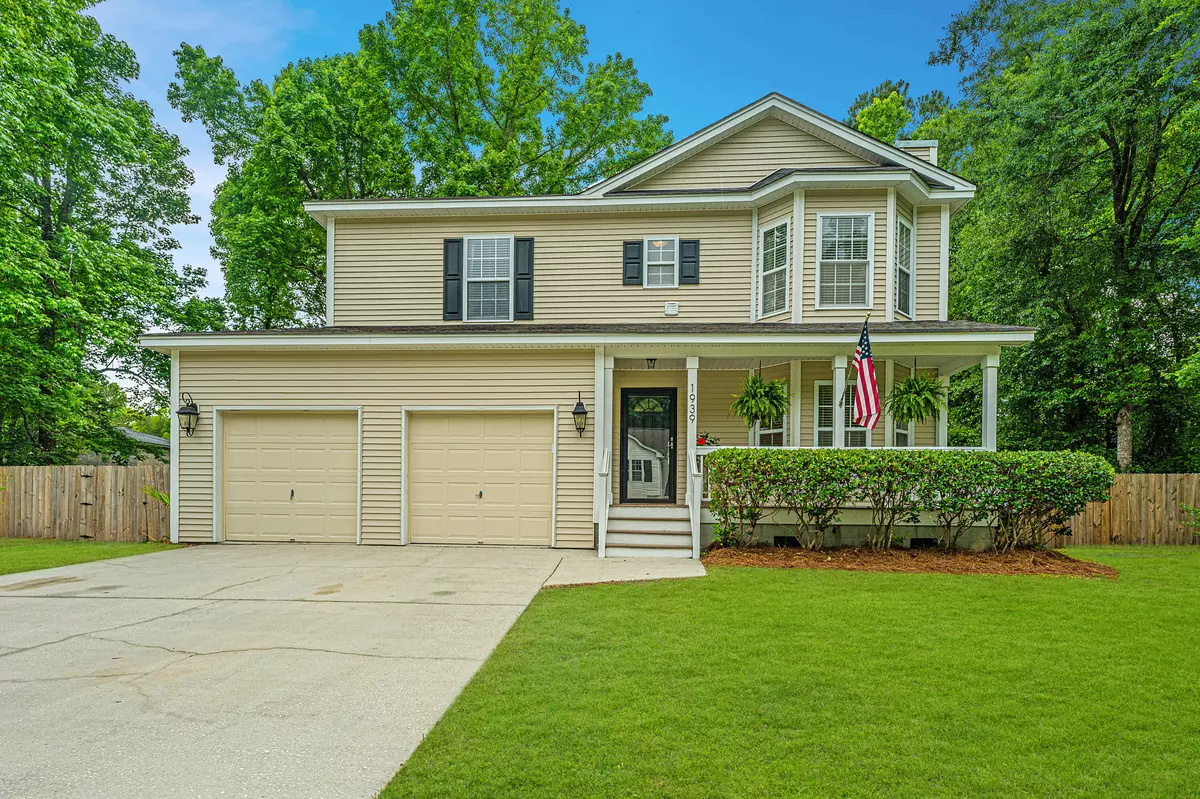Bought with Keller Williams Realty Charleston
$510,000
$495,000
3.0%For more information regarding the value of a property, please contact us for a free consultation.
1939 High Meadow St Johns Island, SC 29455
3 Beds
2.5 Baths
1,748 SqFt
Key Details
Sold Price $510,000
Property Type Single Family Home
Sub Type Single Family Detached
Listing Status Sold
Purchase Type For Sale
Square Footage 1,748 sqft
Price per Sqft $291
Subdivision Winnsboro Lakes
MLS Listing ID 24011062
Sold Date 06/07/24
Bedrooms 3
Full Baths 2
Half Baths 1
Year Built 2005
Lot Size 9,147 Sqft
Acres 0.21
Property Description
1939 High Meadow St is a beautifully renovated light filled 3 bedroom, 2.5 bath home on a cul-de-sac in the convenient quiet neighborhood of Winnsboro Lakes in highly desirable John's Island. This home is situated on a large private level high ground fenced lot with mature landscaping and trees. Built in 2005 and updated in 2021, this home has been meticulously maintained. Open floor plan, inviting front porch, living room fireplace, screened porch, flex room, walk in closets, separate laundry room, large bay windows and tray ceiling are just some of the home features. Updated kitchen and bathrooms with white quartz countertops, new flooring, new lighting, neutral paint, and new stainless appliances. Ample parking in driveway and 2 car garage with window AC unit, built in work bench.Kitchen completely updated in 2021 with plenty of cabinet space, new stainless appliances, white cabinets, white quartz countertops, eat in kitchen area with bay window. Flex room downstairs can be used for office, dining room, playroom, exercise area. All 3 bedrooms are upstairs, light filled, generous in size with large closets. Separate laundry room upstairs with washer/dryer that convey. Large primary suite with tray ceiling, bay window, office/sitting room area, walk in closet, and sliding barn door opens to an updated spa like bath that features a soaking tub and separate shower. The screened porch serves as an extended outdoor living space with ceiling fan and overlooks a beautiful yard with fire pit and patio with newer pavers. Enjoy having family and friends over with the fire pit and cookouts. Spacious private fenced backyard has gates on both sides. Gates large enough to accommodate boat. Home has ADT security system. Winnsboro Lakes is a charming, established neighborhood in a very convenient area of John's Island, close to shopping, restaurants, medical offices, and the brewery. The neighborhood connects to Main Road and Maybank Hwy with easy access. This house is truly turn key and a must see!
Location
State SC
County Charleston
Area 23 - Johns Island
Rooms
Primary Bedroom Level Upper
Master Bedroom Upper Ceiling Fan(s), Garden Tub/Shower, Walk-In Closet(s)
Interior
Interior Features Ceiling - Smooth, Tray Ceiling(s), Garden Tub/Shower, Walk-In Closet(s), Eat-in Kitchen, Family, Entrance Foyer, Separate Dining
Heating Electric
Cooling Central Air
Flooring Wood
Fireplaces Number 1
Fireplaces Type Family Room, One, Wood Burning
Window Features Some Storm Wnd/Doors,Window Treatments - Some
Laundry Laundry Room
Exterior
Garage Spaces 2.0
Fence Privacy, Fence - Wooden Enclosed
Utilities Available Berkeley Elect Co-Op, Charleston Water Service, John IS Water Co
Roof Type Architectural
Porch Patio, Front Porch, Screened
Total Parking Spaces 2
Building
Lot Description 0 - .5 Acre, Cul-De-Sac, High, Level, Wooded
Story 2
Foundation Crawl Space
Sewer Public Sewer
Water Public
Architectural Style Traditional
Level or Stories Two
Structure Type Vinyl Siding
New Construction No
Schools
Elementary Schools Angel Oak
Middle Schools Haut Gap
High Schools St. Johns
Others
Financing Any
Special Listing Condition Homeowner Prot Plan
Read Less
Want to know what your home might be worth? Contact us for a FREE valuation!

Our team is ready to help you sell your home for the highest possible price ASAP





