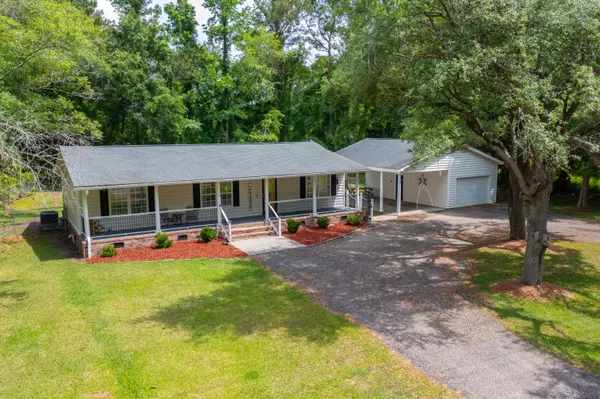Bought with The Boulevard Company, LLC
$330,000
$325,000
1.5%For more information regarding the value of a property, please contact us for a free consultation.
1210 Black Tom Rd Moncks Corner, SC 29461
3 Beds
2 Baths
1,450 SqFt
Key Details
Sold Price $330,000
Property Type Single Family Home
Listing Status Sold
Purchase Type For Sale
Square Footage 1,450 sqft
Price per Sqft $227
Subdivision Highways 17-A / Old 52 / New 52
MLS Listing ID 24011494
Sold Date 06/12/24
Bedrooms 3
Full Baths 2
Year Built 1980
Lot Size 0.420 Acres
Acres 0.42
Property Description
Did someone say NO HOA...a huge lot...a large detached garage...plus a charming home in close proximity to everything you need?!? Yes! Yes we did! Welcome to this charming one level home with huge front porch on an expansive lot with plenty of privacy. As soon as you pull into the adorable horseshoe driveway you will be sure to fall in love with the mature trees and welcoming expansive front porch, perfect for sitting or rocking while enjoying your morning coffee or afternoon sweet tea. As soon as you arrive you will be sure to notice the large detached garage with oversized attached carport perfect for parking your large boat or camper. Speaking of campers...this home comes equipped with an RV/Camper hookup outside the home next to the carport for convenience. With NO HOA you have thefreedom to enjoy all the extras such as ATV's, boats, campers and more. As you approach the expansive front porch you will find the storm entry door leading you to the beautiful wooden door that leads you inside the home. As soon as you enter you will notice the wood flooring and high ceilings in the main living area making you feel right at home. The layout of this home is lovely as you have your primary/master suite to the left of the living area and your secondary bedrooms to the right of the living area down the hallway giving you the privacy you desire. As you make your way forward through the living room you will find your large eat in kitchen with oversized, beautiful cabinets for plenty of storage. You will also find updated stainless steel appliances including a built in microwave above your electric range. From there you will find double French doors which lead you outside to your large deck perfect for grilling and entertaining overlooking your private backyard. The backyard has a metal enclosed fence ready for your pets or little ones to play safely. Going back inside heading to your primary suite you will find high vaulted ceiling, LVP flooring and plenty of space with an en suite bathroom boasting dual vanities plus a huge walk in closet. On the opposite side of the home you will find a second full spacious bathroom and two spacious secondary bedrooms with beautiful flooring. You will not find carpet in any of the rooms in the home. Black Tom Road is centrally located to Moncks Corner, Summerville and Goose Creek giving you convenient access to all the shopping, parks and dining you could possibly need. You are also only minutes from Lake Moultrie and the nearest boat landing. All while being just 30 miles from downtown Charleston. 15 miles to Volvo, minutes to Cane Bay Publix shopping center, 45 minutes to the beach and only 8 miles to the newest well known Roper Berkeley Hospital. Call today before this gem is GONE!
*** Listing is to the best of the agents knowledge. Buyer and buyers agent to verify anything deemed important.
Location
State SC
County Berkeley
Area 75 - Cross, St.Stephen, Bonneau, Rural Berkeley Cty
Rooms
Primary Bedroom Level Lower
Master Bedroom Lower Ceiling Fan(s), Walk-In Closet(s)
Interior
Interior Features Ceiling - Cathedral/Vaulted, Ceiling - Smooth, High Ceilings, Walk-In Closet(s), Ceiling Fan(s), Eat-in Kitchen, Family, Entrance Foyer, Utility
Heating Electric
Cooling Central Air
Flooring Ceramic Tile, Wood
Laundry Laundry Room
Exterior
Garage Spaces 1.0
Fence Fence - Metal Enclosed
Community Features RV Parking, RV/Boat Storage, Storage
Utilities Available Berkeley Elect Co-Op
Roof Type Asphalt
Porch Deck, Front Porch, Porch - Full Front
Total Parking Spaces 2
Building
Lot Description 0 - .5 Acre, High, Level, Wooded
Story 1
Foundation Crawl Space
Sewer Septic Tank
Water Well
Architectural Style Ranch
Level or Stories One
New Construction No
Schools
Elementary Schools Whitesville
Middle Schools Berkeley
High Schools Berkeley
Others
Financing Cash,Conventional,FHA,USDA Loan,VA Loan
Read Less
Want to know what your home might be worth? Contact us for a FREE valuation!

Our team is ready to help you sell your home for the highest possible price ASAP






