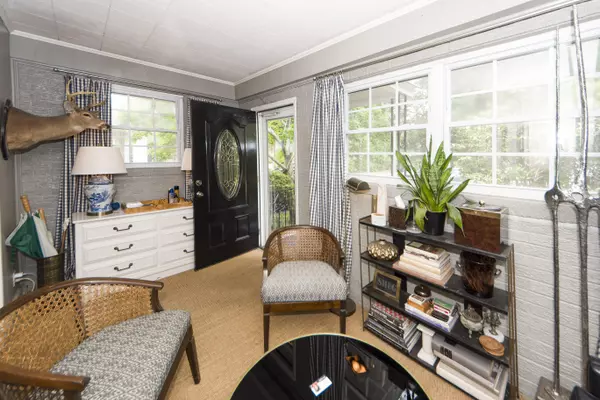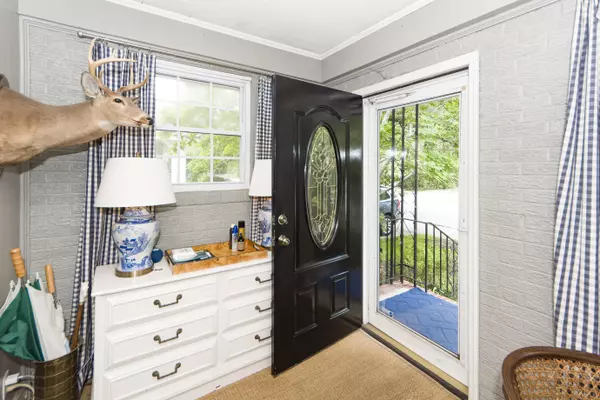Bought with Smith Spencer Real Estate
$725,000
$725,000
For more information regarding the value of a property, please contact us for a free consultation.
169 Grove St Charleston, SC 29403
2 Beds
1 Bath
1,249 SqFt
Key Details
Sold Price $725,000
Property Type Single Family Home
Listing Status Sold
Purchase Type For Sale
Square Footage 1,249 sqft
Price per Sqft $580
Subdivision Wagener Terrace
MLS Listing ID 24012635
Sold Date 06/18/24
Bedrooms 2
Full Baths 1
Year Built 1947
Lot Size 4,356 Sqft
Acres 0.1
Property Description
Prime property near Hampton Park and The Citadel! Adorable Brick Cottage with 2BR/1BA. As you enter the home, you will pass through the enclosed porch which is perfect for an office, reading room or cozy chats with friends. You will then enter the spacious living room which will lead you to the separate dining room which is large enough for dining furniture and family or friend meals together. The kitchen is so cute and has ample cabinets and a gas stove. There is also a laundry room off of the kitchen which can hold full size washer and dryer. The back of the house has an all purpose room which can be used for crafts, storage, or any projects that might require some extra space. On the right side of the house are 2 large bedrooms and a full bath. A tankless water heater is a plus too! Also there are beautiful hardwood floors in most rooms. There is plenty of parking in the long driveway on the right side of the house which leads to a one car garage which is convenient for a small car or as extra storage space. The backyard is perfect for your pet to run around in or to have some conversations around a fire pit. Electrical has been updated. This is an all around great buy!
Location
State SC
County Charleston
Area 52 - Peninsula Charleston Outside Of Crosstown
Rooms
Primary Bedroom Level Lower
Master Bedroom Lower
Interior
Interior Features Ceiling - Smooth, Ceiling Fan(s), Formal Living, Separate Dining, Utility
Heating Electric
Cooling Central Air
Flooring Ceramic Tile, Wood
Laundry Laundry Room
Exterior
Garage Spaces 1.0
Fence Partial
Community Features Trash
Utilities Available Charleston Water Service, Dominion Energy
Roof Type Fiberglass
Total Parking Spaces 1
Building
Lot Description Interior Lot
Story 1
Foundation Crawl Space
Sewer Public Sewer
Water Public
Architectural Style Cottage, Ranch
Level or Stories One
New Construction No
Schools
Elementary Schools James Simons
Middle Schools Simmons Pinckney
High Schools Burke
Others
Financing Cash,Conventional
Read Less
Want to know what your home might be worth? Contact us for a FREE valuation!

Our team is ready to help you sell your home for the highest possible price ASAP






