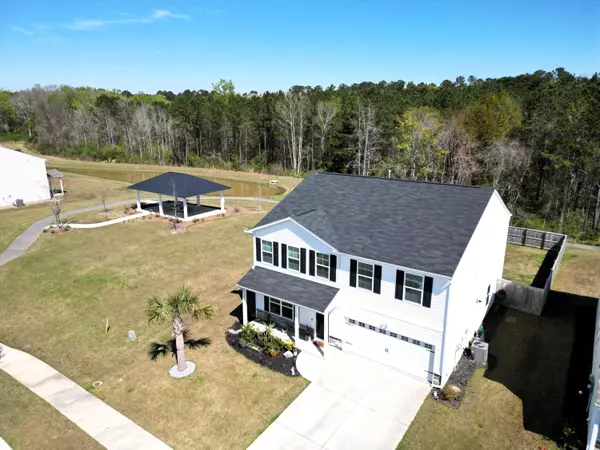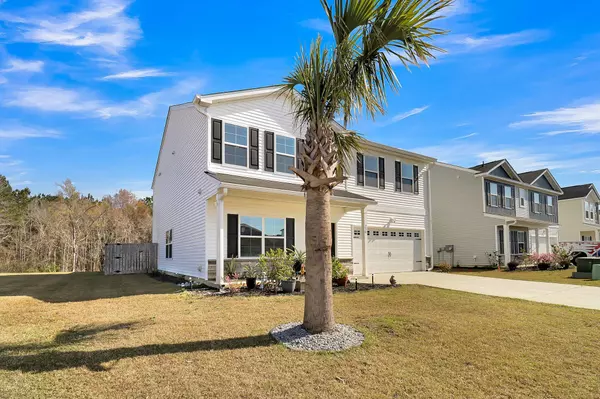Bought with Steward Charleston Realty, LLC
$410,000
$409,900
For more information regarding the value of a property, please contact us for a free consultation.
230 Torslanda Ln Summerville, SC 29486
4 Beds
2.5 Baths
2,771 SqFt
Key Details
Sold Price $410,000
Property Type Single Family Home
Listing Status Sold
Purchase Type For Sale
Square Footage 2,771 sqft
Price per Sqft $147
Subdivision Petterson Meadows
MLS Listing ID 24006536
Sold Date 06/21/24
Bedrooms 4
Full Baths 2
Half Baths 1
Year Built 2022
Lot Size 6,969 Sqft
Acres 0.16
Property Description
Continue to show! Contingent on selling home. Opportunity knocks with this remarkable home! Seller will pay $5,000 toward BUYER'S CLOSING COSTS AND $1,500 to HOMETOWN HEROS. Compare to New Construction. With a SCREEN PORCH and PRIVACY FENCE, This home is a deal. This is the sought-after Telfair plan. Just 2 years old, and upgraded for your enjoyment. Conveniently located 5 minutes from I-26, your commute is a breeze. Enter into a spacious foyer leading to an office and separate dining area. The kitchen is a chef's delight with quartz countertops, a walk-in pantry, and upgraded appliances. There are 4 spacious bedrooms, including a grand primary suite with a tray ceiling, huge walk-in closet, and luxurious bathroom featuring a double vanity, large soaking tub, and separate shower. The remaining three bedrooms are equally impressive in size. Your new home is meticulously maintained, with ceiling fans and updated lighting fixtures included. Enjoy the community amenities, including a nearby pavilion and walking trail that winds through the neighborhood. With a serene pond behind the home, tranquility is just steps away. Say goodbye to traffic woes and hello to convenience - Petterson Meadows is ideally located just off I-26 at Jedburg Road. Experience the best of suburban living without sacrificing accessibility. Your oasis awaits! Act fast before it's gone!
Location
State SC
County Berkeley
Area 74 - Summerville, Ladson, Berkeley Cty
Rooms
Primary Bedroom Level Upper
Master Bedroom Upper Garden Tub/Shower, Walk-In Closet(s)
Interior
Interior Features Ceiling - Smooth, High Ceilings, Garden Tub/Shower, Kitchen Island, Walk-In Closet(s), Ceiling Fan(s), Eat-in Kitchen, Family, Entrance Foyer, Loft, Office, Pantry, Separate Dining
Heating Forced Air, Heat Pump
Cooling Central Air
Laundry Laundry Room
Exterior
Exterior Feature Lawn Irrigation
Garage Spaces 2.0
Fence Privacy
Community Features Walk/Jog Trails
Utilities Available BCW & SA, Berkeley Elect Co-Op, Dominion Energy
Roof Type Asphalt
Porch Front Porch, Screened
Total Parking Spaces 2
Building
Lot Description 0 - .5 Acre
Story 2
Foundation Slab
Sewer Public Sewer
Water Public
Architectural Style Traditional
Level or Stories Two
New Construction No
Schools
Elementary Schools Nexton Elementary
Middle Schools Cane Bay
High Schools Cane Bay High School
Others
Financing Any
Read Less
Want to know what your home might be worth? Contact us for a FREE valuation!

Our team is ready to help you sell your home for the highest possible price ASAP






