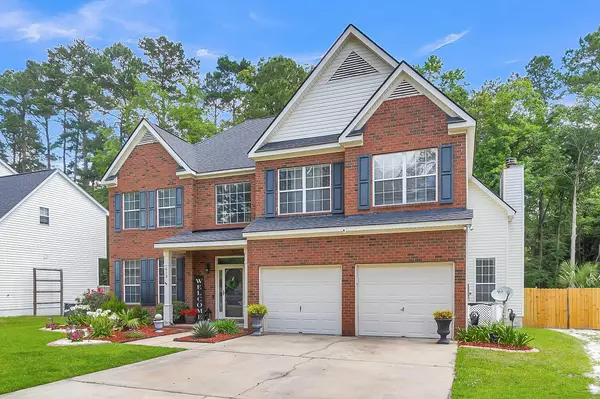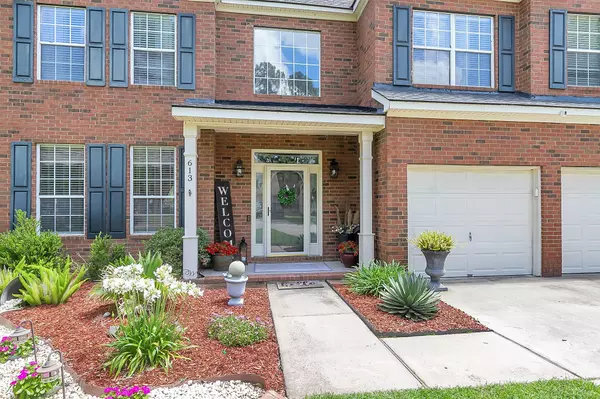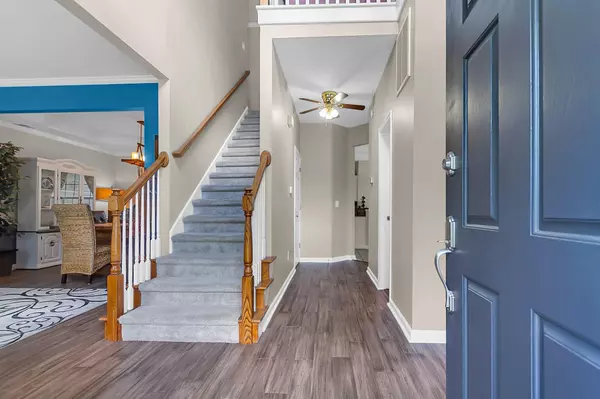Bought with The Boulevard Company
$475,000
$475,000
For more information regarding the value of a property, please contact us for a free consultation.
613 Fairway Forest Dr Summerville, SC 29485
4 Beds
2.5 Baths
2,406 SqFt
Key Details
Sold Price $475,000
Property Type Single Family Home
Sub Type Single Family Detached
Listing Status Sold
Purchase Type For Sale
Square Footage 2,406 sqft
Price per Sqft $197
Subdivision Legend Oaks Plantation
MLS Listing ID 24011476
Sold Date 06/21/24
Bedrooms 4
Full Baths 2
Half Baths 1
Year Built 1998
Lot Size 0.390 Acres
Acres 0.39
Property Description
Welcome to this charming 4-bedroom home nestled on a peaceful, private street with a 25ft wooded buffer behind! This home is in excellent condition and boasts beautiful curb appeal, along with a landscaped backyard that features a serene screened porch. Step inside to a grand two-story foyer that leads you to the elegant living and dining rooms, each with unique tray ceilings. The spacious eat-in kitchen opens up to a cozy family room with a fireplace and gas logs, perfect for gathering with loved ones. The kitchen has been tastefully updated with granite countertops. Enjoy relaxing on the screened porch with views of your palm trees in your fenced backyard or grilling and soaking up sun on your back patio. Sellers are also offering 1 year home warranty to the buyer.The large master bedroom features luxurious two-tiered tray ceilings with a deep soaking tub, separate shower, double vanities, and ample closet space. The upper level also includes three additional bedrooms and a convenient laundry area upstairs.
This home is situated in a wonderful neighborhood of Legend Oaks. The community amenities include tennis courts, an olympic swimming pool, hot tub, and golf course. It's also conveniently located near DD2 schools, Beech Hill, Gregg and Ashley Ridge. Don't miss the chance to make this delightful home your own!
Location
State SC
County Dorchester
Area 63 - Summerville/Ridgeville
Rooms
Primary Bedroom Level Upper
Master Bedroom Upper Garden Tub/Shower, Walk-In Closet(s)
Interior
Interior Features Ceiling - Cathedral/Vaulted, Ceiling - Smooth, Tray Ceiling(s), Walk-In Closet(s), Eat-in Kitchen, Formal Living, Entrance Foyer, Pantry, Separate Dining
Heating Forced Air, Heat Pump
Cooling Central Air
Flooring Ceramic Tile, Laminate
Fireplaces Number 1
Fireplaces Type Family Room, Gas Connection, One
Exterior
Garage Spaces 2.0
Fence Fence - Wooden Enclosed
Pool In Ground
Community Features Club Membership Available, Golf Membership Available, Pool, Tennis Court(s), Trash
Utilities Available Dominion Energy, Dorchester Cnty Water and Sewer Dept, Dorchester Cnty Water Auth
Porch Patio, Screened
Total Parking Spaces 2
Private Pool true
Building
Lot Description Cul-De-Sac, Interior Lot
Story 2
Foundation Slab
Sewer Public Sewer
Water Public
Architectural Style Traditional
Level or Stories Two
Structure Type Asbestos,Brick Veneer,Vinyl Siding
New Construction No
Schools
Elementary Schools Beech Hill
Middle Schools Gregg
High Schools Ashley Ridge
Others
Financing Cash,Conventional,FHA,VA Loan
Read Less
Want to know what your home might be worth? Contact us for a FREE valuation!

Our team is ready to help you sell your home for the highest possible price ASAP





