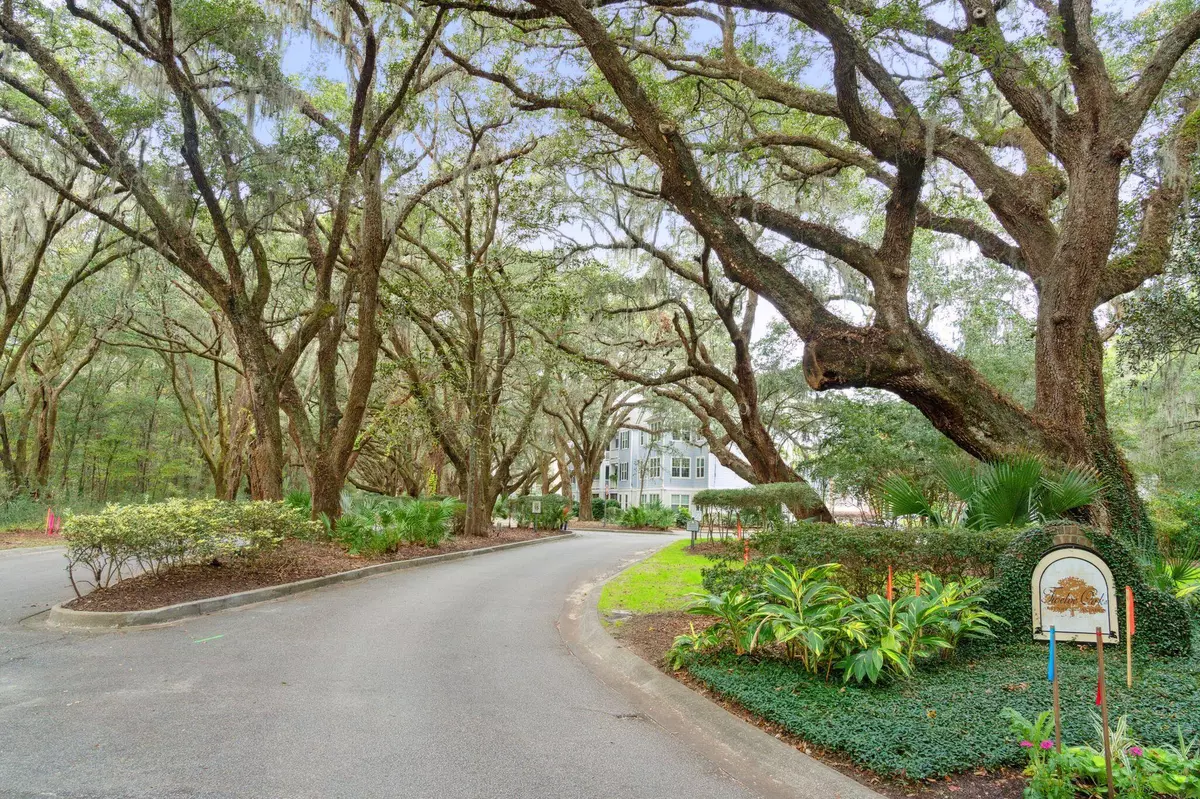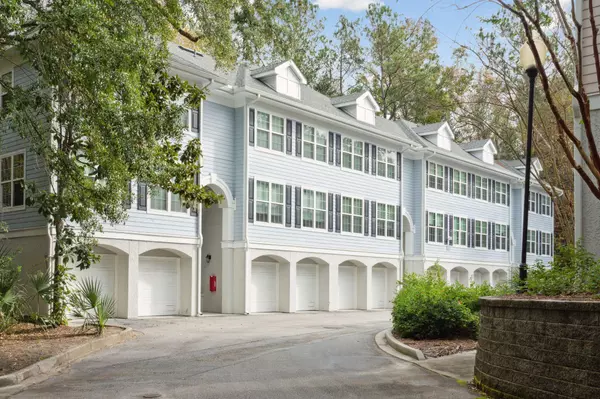Bought with Keller Williams Realty Charleston
$363,000
$359,900
0.9%For more information regarding the value of a property, please contact us for a free consultation.
60 Fenwick Hall Allee #1211 Johns Island, SC 29455
2 Beds
2 Baths
1,361 SqFt
Key Details
Sold Price $363,000
Property Type Single Family Home
Sub Type Single Family Attached
Listing Status Sold
Purchase Type For Sale
Square Footage 1,361 sqft
Price per Sqft $266
Subdivision Twelve Oaks
MLS Listing ID 24014129
Sold Date 06/24/24
Bedrooms 2
Full Baths 2
Year Built 2002
Property Description
Nestled amidst the tranquil oaks of Johns Island, this exquisite 2-bedroom, 2-bath condo offers a rare blend of serene Southern living and coastal convenience. Located mere minutes from the pristine beaches and historic charm of Downtown Charleston, as well as the dining and shopping scenes of both Johns Island and James Island, this is truly a prime location for those seeking the best of Lowcountry living.As you enter, be welcomed by the warm embrace of Southern hospitality and modern comfort. The spacious living area, washed with an abundance of natural light, creates an inviting atmosphere perfect for both relaxation and entertaining guests.The kitchen, equipped with granite countertops and open to the living and dining space, creates an opportunity to play chef while also entertaining guests. With ample cabinet space and a convenient breakfast bar, meal preparation is a breeze.
Retreat to the comfort of the master suite, boasting a serene ambiance and ample closet space for all your storage needs. The attached ensuite bath offers a luxurious escape, featuring an oversized vanity and a tub/shower combo with tile surround, perfect for unwinding after a day of exploring the nearby beaches or downtown charm.
The additional bedroom provides versatility, ideal for guests, a home office, or a cozy reading nook overlooking the lush oaks that surround the community.
One of the highlights of this condo is the attached 2-car garage, providing both convenience and security for your vehicles and storage needs.
Step outside and immerse yourself in the beauty of Twelve Oaks, where majestic oak trees create a picturesque backdrop for leisurely strolls and lazy afternoons. And capitalize on the amenities of Twelve Oaks with the pool and hot tub draped with the surround Oaks. The fitness center and barbecue area complete the ambience and this all just steps away from the condo.
With easy access to beaches, downtown Charleston, and an array of shopping and dining options, this condo offers the quintessential Lowcountry lifestyle. Don't miss the chance to call Twelve Oaks home and schedule your showing today.
Location
State SC
County Charleston
Area 23 - Johns Island
Rooms
Primary Bedroom Level Upper
Master Bedroom Upper Ceiling Fan(s), Walk-In Closet(s)
Interior
Interior Features Ceiling - Smooth, Walk-In Closet(s), Living/Dining Combo
Heating Heat Pump
Cooling Central Air
Flooring Ceramic Tile, Laminate
Window Features Window Treatments - Some
Laundry Electric Dryer Hookup, Washer Hookup, Laundry Room
Exterior
Exterior Feature Stoop
Garage Spaces 2.0
Community Features Clubhouse, Fitness Center, Pool, Trash
Utilities Available Berkeley Elect Co-Op, Charleston Water Service, Dominion Energy, John IS Water Co
Roof Type Architectural,Asbestos Shingle
Total Parking Spaces 2
Building
Lot Description 0 - .5 Acre
Story 3
Foundation Raised
Sewer Public Sewer
Water Public
Level or Stories Two
Structure Type Cement Plank
New Construction No
Schools
Elementary Schools Angel Oak
Middle Schools Haut Gap
High Schools St. Johns
Others
Financing Any
Read Less
Want to know what your home might be worth? Contact us for a FREE valuation!

Our team is ready to help you sell your home for the highest possible price ASAP





