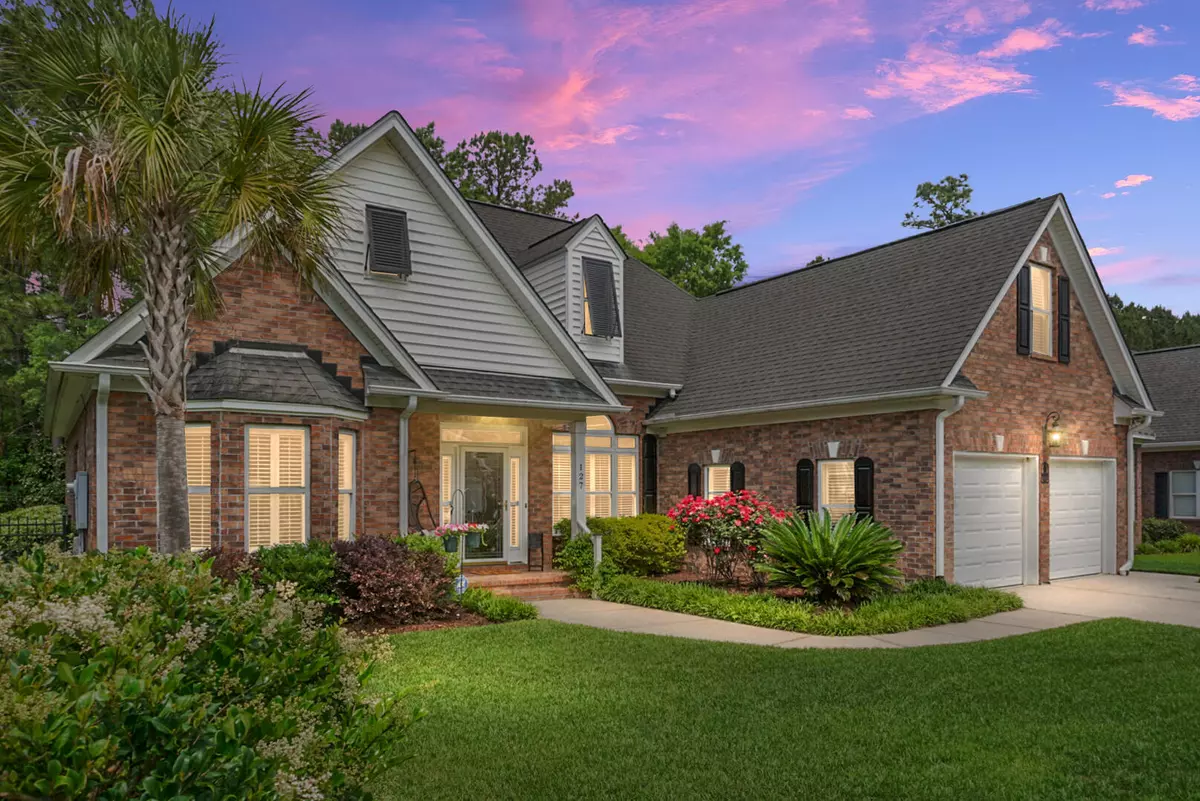Bought with Appraisal Services of SC Inc
$515,000
$495,000
4.0%For more information regarding the value of a property, please contact us for a free consultation.
127 Amen Cor Summerville, SC 29483
3 Beds
2 Baths
2,210 SqFt
Key Details
Sold Price $515,000
Property Type Single Family Home
Listing Status Sold
Purchase Type For Sale
Square Footage 2,210 sqft
Price per Sqft $233
Subdivision Pine Forest Country Club
MLS Listing ID 24012195
Sold Date 06/24/24
Bedrooms 3
Full Baths 2
Year Built 2006
Lot Size 10,890 Sqft
Acres 0.25
Property Description
Unlock the Door to Your Dream Home at 127 Amen Corner When it comes to finding your perfect home, it's about more than just walls and windows - it's about picturing your future in bright, vivid color. Let me guide you through the details of 127 Amen Corner, nestled in the heart of Pine Forest Country Club in Summerville, where lifestyle meets luxury in the most seamless way.Here's the Scoop:Space? Sorted! You've got three bedrooms to start with. But here's the kicker - there's a bonus room over the garage. Easily add a walk-in closet in part of the 150sft attic storage area to create a fourth bedroom, or use as your dream office, or playroom for the kids. With 2300 sq ft of total space, you're not running out of room anytime soon.Kitchen Chronicles: Imagine a kitchen where every meal feels like a celebration. We're talking quartz countertops, chic white cabinets, and that gray subway tile backsplash you've seen in every dream home Pinterest board. Plus, a bar with seating that says, 'Yes, you can socialize while you sauté!' Off the kitchen is the laundry room with ample storage and drop zone.
Owner's Suite - Your Personal Retreat: Your owners suite is not just a bedroom; it's a haven. A sitting room with a large bay window for that glorious morning light, and a French door that adds just a touch of elegance. Dual walk-in closets? Check. A luxurious bath to unwind in? Double-check. An oversized shower and separate garden tub with vaulted ceilings and raised height dual vanities.
Design Details That Delight: From hardwood floors that warmly welcome you, to a gas fireplace that's begging for cozy nights in. The detailed wainscoting and special moldings - every nook tells a story of sophistication and style.
Outdoor Oasis & Bonus Spaces: Picture this - starting your day in a sunroom flooded with light, courtesy of 11 stunning windows. Need a separate workspace or a creative nook? The 12'x16' 'She Shed' in the backyard is your go-to, complete with 60 amp electric and mini-split HVAC completely permitted. And let's not forget about the 7'x9' garden shed that stays with the home. Enjoy the completely landscaped yard with zoned sprinkler system for easy maintenance, 11'x16' deck, 42" stone firepit, gutters with gutter guards and black aluminum fence for easy outdoor living.
Comfort Meets Convenience: Upgrades? We've got them. All-new ceiling fans, plantation shutters, 2 yr old mini-split system in bonus room, Sherwood Williams custom paint with neutral colors, and more. Practical doesn't have to be boring - it's all about enhancing your life with those little luxuries that matter.
Now, Imagine This...
You're not just buying a house. You're stepping into a community brimming with activities, surrounded by neighbors who soon become friends. The neighborhood offers clay tennis courts, pickle ball, pool, golf and a community club house with scheduled activities. You're not just picking a place to sleep; you're choosing a place to live, laugh, and create memories that last a lifetime.
Ready to Explore More?
The only thing missing from this home? You. So, why wait? Take the next step, schedule your preview today. Your future at 127 Amen Corner is waiting for you to make the first move.
Location
State SC
County Dorchester
Area 63 - Summerville/Ridgeville
Rooms
Primary Bedroom Level Lower
Master Bedroom Lower Ceiling Fan(s), Multiple Closets, Sitting Room, Split, Walk-In Closet(s)
Interior
Interior Features Ceiling - Cathedral/Vaulted, Tray Ceiling(s), High Ceilings, Walk-In Closet(s), Ceiling Fan(s), Eat-in Kitchen, Great, Separate Dining, Sun
Heating Electric
Cooling Central Air
Flooring Ceramic Tile, Wood
Fireplaces Number 1
Fireplaces Type Gas Log, Great Room, One
Exterior
Exterior Feature Lawn Irrigation
Garage Spaces 2.0
Fence Fence - Metal Enclosed
Community Features Club Membership Available, Golf Course, Golf Membership Available, Park, Pool, Tennis Court(s)
Utilities Available Dominion Energy, Dorchester Cnty Water and Sewer Dept
Roof Type Architectural
Porch Deck, Front Porch
Total Parking Spaces 2
Building
Lot Description High, Interior Lot, Level
Story 1
Foundation Slab
Sewer Public Sewer
Water Public
Architectural Style Traditional
Level or Stories One and One Half
New Construction No
Schools
Elementary Schools William Reeves Jr
Middle Schools Dubose
High Schools Summerville
Others
Financing Any
Read Less
Want to know what your home might be worth? Contact us for a FREE valuation!

Our team is ready to help you sell your home for the highest possible price ASAP






