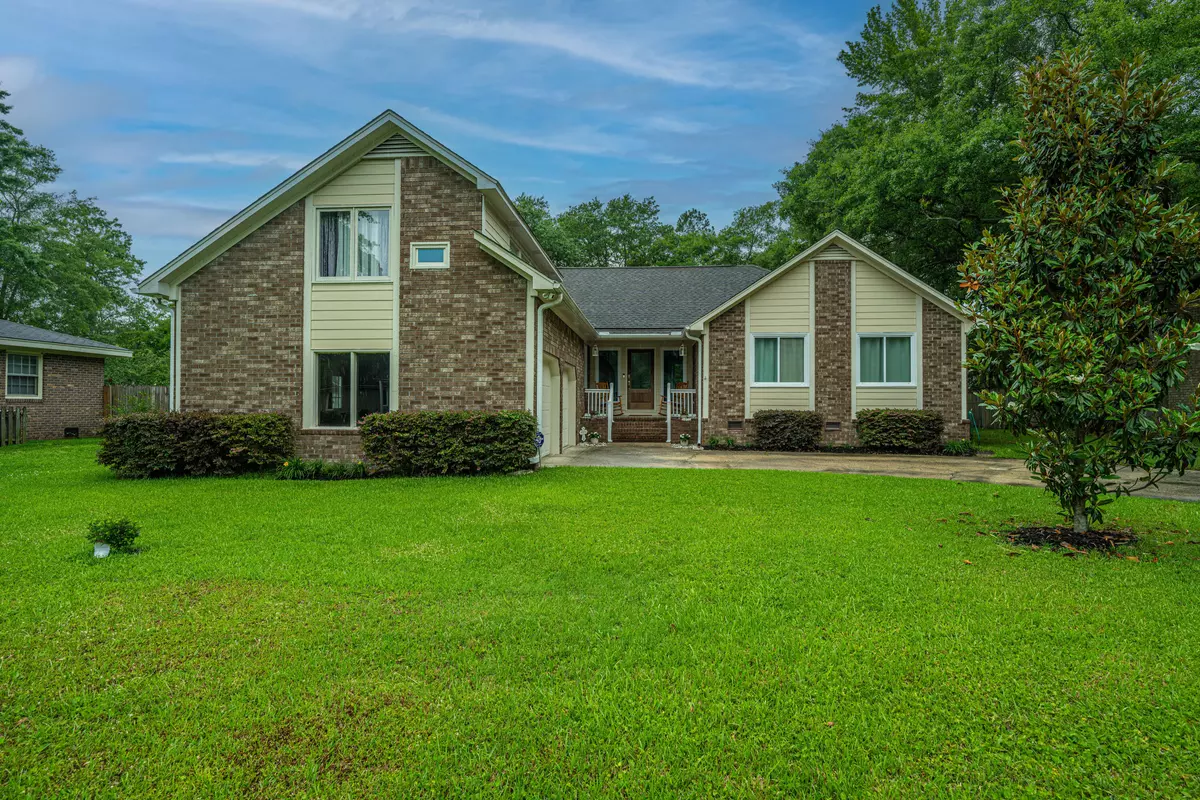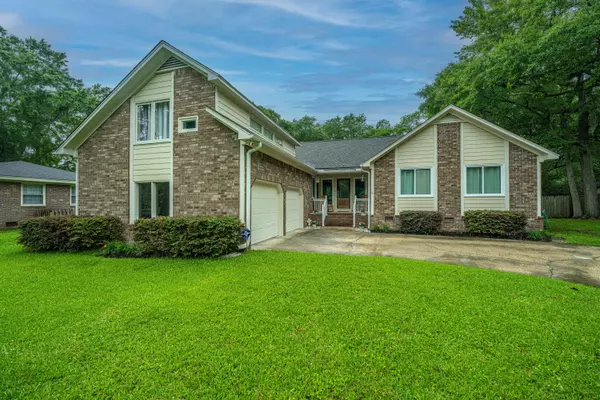Bought with Carolina One Real Estate
$430,000
$425,000
1.2%For more information regarding the value of a property, please contact us for a free consultation.
1705 Blue Heron Ave Moncks Corner, SC 29461
4 Beds
2 Baths
2,069 SqFt
Key Details
Sold Price $430,000
Property Type Single Family Home
Listing Status Sold
Purchase Type For Sale
Square Footage 2,069 sqft
Price per Sqft $207
Subdivision Pimlico
MLS Listing ID 24012037
Sold Date 06/26/24
Bedrooms 4
Full Baths 2
Year Built 1983
Lot Size 0.310 Acres
Acres 0.31
Property Description
Looking for unique, quiet, secluded living in a no HOA community, not too far from major roads and conveniences? This is it! This immaculately kept brick and cement plank home features beautiful flooring, crown molding, and smooth ceilings. The kitchen has recessed lighting, backsplash, granite counters, stainless appliances and an island. Off the kitchen is both a separate dining room and breakfast nook. The living room boasts high ceilings and a fireplace. The master bedroom is downstairs and adjoins a beautiful master bath with dual sinks and stand-up shower. Upstairs, the FROG is used as the 4th bedroom with extra in-wall storage and its own mini-split system. Outside you will find a covered patio and a nice deck. There is a powered workshop/shed at the back of the large fenced yard....Amenities include a community dock and boat landing and a children's playpark...Ask your agent about mortgage incentives and come see this one today!
Location
State SC
County Berkeley
Area 72 - G.Cr/M. Cor. Hwy 52-Oakley-Cooper River
Rooms
Primary Bedroom Level Lower
Master Bedroom Lower Ceiling Fan(s), Walk-In Closet(s)
Interior
Interior Features Beamed Ceilings, Ceiling - Cathedral/Vaulted, Ceiling - Smooth, Kitchen Island, Walk-In Closet(s), Eat-in Kitchen, Family, Frog Attached, Pantry, Separate Dining
Heating Electric, Heat Pump
Cooling Central Air, Other
Flooring Ceramic Tile, Laminate
Fireplaces Number 1
Fireplaces Type Gas Log, Living Room, One
Laundry Laundry Room
Exterior
Garage Spaces 2.0
Fence Privacy, Fence - Wooden Enclosed
Community Features Boat Ramp, Dock Facilities, Park, Trash
Utilities Available BCW & SA, Berkeley Elect Co-Op
Waterfront Description Lake Privileges,River Access
Roof Type Architectural
Porch Deck, Covered, Front Porch
Total Parking Spaces 2
Building
Lot Description 0 - .5 Acre, Interior Lot
Story 1
Foundation Crawl Space
Sewer Public Sewer
Water Public
Architectural Style Ranch
Level or Stories One and One Half
New Construction No
Schools
Elementary Schools Foxbank
Middle Schools Berkeley
High Schools Berkeley
Others
Financing Cash,Conventional,FHA,VA Loan
Read Less
Want to know what your home might be worth? Contact us for a FREE valuation!

Our team is ready to help you sell your home for the highest possible price ASAP






