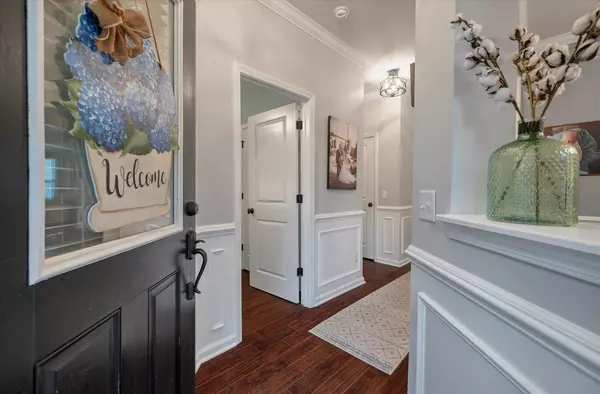Bought with Keller Williams Realty Charleston
$675,000
$675,000
For more information regarding the value of a property, please contact us for a free consultation.
3021 Amberbrook Ln Charleston, SC 29414
4 Beds
3 Baths
2,672 SqFt
Key Details
Sold Price $675,000
Property Type Single Family Home
Sub Type Single Family Detached
Listing Status Sold
Purchase Type For Sale
Square Footage 2,672 sqft
Price per Sqft $252
Subdivision Carolina Bay
MLS Listing ID 24012527
Sold Date 06/26/24
Bedrooms 4
Full Baths 3
Year Built 2012
Lot Size 6,534 Sqft
Acres 0.15
Property Description
Step into your dream family home on a coveted lot, at the heart of the sought-after Carolina Bay community! This stunning house invites you with open arms, just steps away from the sprawling three-acre park and community playground, perfect for some outdoor fun (plus no flood insurance required!). Inside, you'll discover a main level bedroom and full bath, 3 upstairs bedrooms, and even more ample space for your friends and family to thrive.Picture cozy evenings by the fireplace, laughter-filled gatherings on the paver patio, and lazy afternoons in your all-season sunroom. Prepare culinary delights in the gourmet kitchen, adorned with granite countertops, double wall ovens, and a charming tile backsplash that's sure to inspire your inner chef.Retreat to the oversized owner's suite, complete with a private balcony offering serene views of the park and a luxurious en-suite bath featuring tile floors and a walk-in closet with custom shelving.
With spacious bedrooms and a fully finished third level offering flexible living space, there's room for everyone to spread out and make memories. And let's not forget the incredible amenities that await outside your doorstep - three pools with pavilion and playground, a vast three-acre play park, tantalizing Food Truck Fridays, four festivals throughout the year, and so much more!
Embrace the vibrant lifestyle Carolina Bay has to offer and make this house your forever home.
Location
State SC
County Charleston
Area 12 - West Of The Ashley Outside I-526
Region Creekside
City Region Creekside
Rooms
Primary Bedroom Level Upper
Master Bedroom Upper Ceiling Fan(s), Garden Tub/Shower, Outside Access, Walk-In Closet(s)
Interior
Interior Features Ceiling - Smooth, High Ceilings, Garden Tub/Shower, Walk-In Closet(s), Ceiling Fan(s), Family, Entrance Foyer, Great, Office, Pantry, Separate Dining, Sun
Heating Natural Gas
Cooling Central Air
Fireplaces Number 1
Fireplaces Type Family Room, One
Window Features Storm Window(s),Thermal Windows/Doors
Laundry Laundry Room
Exterior
Exterior Feature Balcony, Lawn Irrigation
Garage Spaces 2.0
Fence Fence - Wooden Enclosed
Community Features Dog Park, Park, Pool, Trash, Walk/Jog Trails
Utilities Available Charleston Water Service, Dominion Energy
Roof Type Architectural
Porch Patio
Total Parking Spaces 2
Building
Lot Description 0 - .5 Acre
Story 3
Foundation Slab
Sewer Public Sewer
Water Public
Architectural Style Charleston Single
Level or Stories 3 Stories
Structure Type Cement Plank
New Construction No
Schools
Elementary Schools Oakland
Middle Schools C E Williams
High Schools West Ashley
Others
Financing Relocation Property,Any,Cash,Conventional,FHA
Read Less
Want to know what your home might be worth? Contact us for a FREE valuation!

Our team is ready to help you sell your home for the highest possible price ASAP





