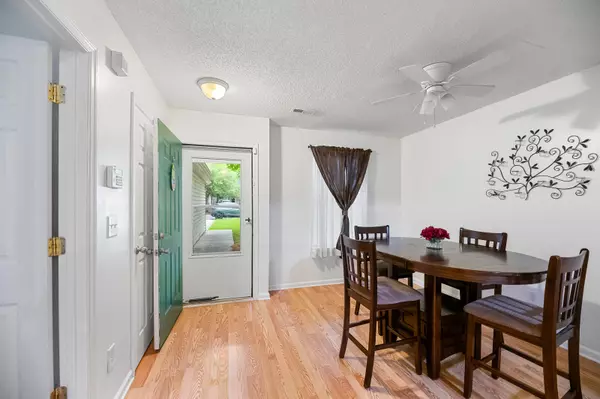Bought with Coldwell Banker Realty
$239,500
$239,500
For more information regarding the value of a property, please contact us for a free consultation.
7995 Vermont Rd North Charleston, SC 29418
2 Beds
2 Baths
1,128 SqFt
Key Details
Sold Price $239,500
Property Type Single Family Home
Listing Status Sold
Purchase Type For Sale
Square Footage 1,128 sqft
Price per Sqft $212
Subdivision The Park At Rivers Edge
MLS Listing ID 24012929
Sold Date 06/27/24
Bedrooms 2
Full Baths 2
Year Built 2005
Lot Size 4,356 Sqft
Acres 0.1
Property Description
Welcome to this charming and functional 2-bedroom, 2-bathroom home, perfectly blending comfort and convenience. Nestled in a single-level duplex within a secure, gated community, this residence features laminate flooring in the main living area and primary bedroom, enhancing its modern appeal. The primary suite boasts a spacious walk-in closet and a luxurious bathroom with a large soaking tub and walk-in shower. The inviting living room, complete with a cozy fireplace, sets the stage for relaxation and gatherings. Enjoy peace of mind with 24/7 manned security. The community offers resort-style amenities including a sparkling pool and a clubhouse, ideal for leisure and social activities.Located near an Air Force base, this home provides easy access to shopping, dining, tennis courts, parks, schools, and entertainment options. The HOA ensures hassle-free living by covering lawn and landscaping maintenance. Experience a lifestyle of ease and comfort in this well-appointed home.
Location
State SC
County Charleston
Area 32 - N.Charleston, Summerville, Ladson, Outside I-526
Rooms
Primary Bedroom Level Lower
Master Bedroom Lower Ceiling Fan(s), Garden Tub/Shower, Walk-In Closet(s)
Interior
Interior Features Ceiling - Blown, Garden Tub/Shower, Walk-In Closet(s), Ceiling Fan(s), Family, Separate Dining
Heating Electric
Cooling Central Air
Flooring Laminate
Fireplaces Number 1
Fireplaces Type Family Room, One
Exterior
Garage Spaces 1.0
Pool In Ground
Community Features Clubhouse, Gated, Park, Pool, Tennis Court(s), Trash
Utilities Available Dominion Energy
Roof Type Architectural
Porch Patio
Total Parking Spaces 1
Private Pool true
Building
Lot Description 0 - .5 Acre
Story 1
Foundation Slab
Sewer Public Sewer
Water Public
Level or Stories One
New Construction No
Schools
Elementary Schools Hunley Park Elementary School
Middle Schools Jerry Zucker
High Schools Stall
Others
Financing Any,Cash,Conventional,FHA,VA Loan
Read Less
Want to know what your home might be worth? Contact us for a FREE valuation!

Our team is ready to help you sell your home for the highest possible price ASAP






