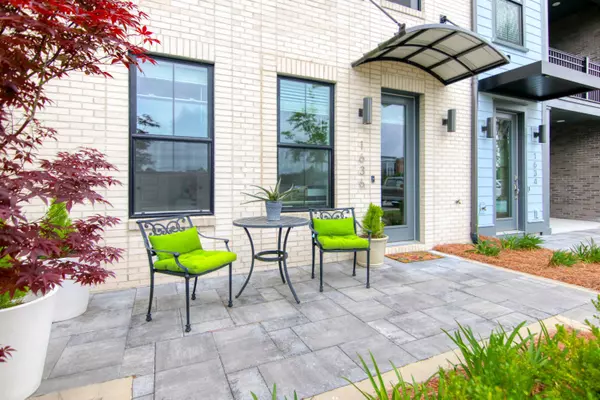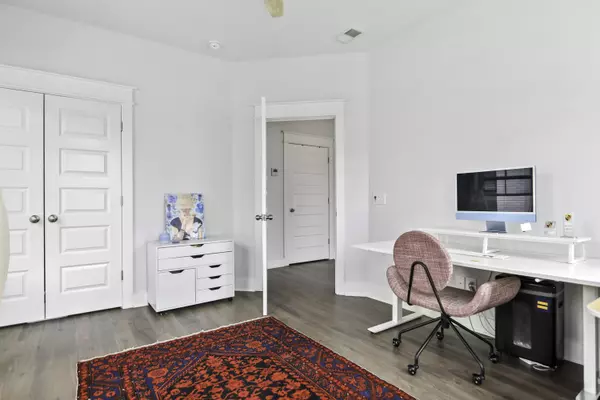Bought with The Boulevard Company, LLC
$837,500
$869,900
3.7%For more information regarding the value of a property, please contact us for a free consultation.
1636 Florentia St Mount Pleasant, SC 29464
4 Beds
3.5 Baths
2,625 SqFt
Key Details
Sold Price $837,500
Property Type Single Family Home
Listing Status Sold
Purchase Type For Sale
Square Footage 2,625 sqft
Price per Sqft $319
Subdivision Midtown
MLS Listing ID 24011662
Sold Date 06/28/24
Bedrooms 4
Full Baths 3
Half Baths 1
Year Built 2021
Property Description
Location, Location, LOCATION! 12 minutes to downtown Charleston and 10 minutes to two of our beautiful local beaches. This gorgeous 3 year old townhome offers 4 bedroom, 3.5 bath, 2,624sqft, across 3 levels. Highlights of the home include: end-unit location, gourmet kitchen with beautiful quartz countertops, tall white kitchen cabinets, high-end GE appliances, including a 5-burner gas cooktop, and double ovens. The primary bath offers a large glass shower with a rain shower fixture with dual heads, and a large walk in closet. Other highlights include a huge screened-in porch, two car garage, elevator shaft, LVP flooring on the 1st and 2nd floors, ample storage throughout, amazing sunset views and no flood insurance is required. Located in the highly desirable and conveniently locatedMidtown Neighborhood. Whether you're looking to explore the historic city of Charleston or soak up the sun at one of our local beaches, everything is within easy reach.
Location
State SC
County Charleston
Area 42 - Mt Pleasant S Of Iop Connector
Rooms
Primary Bedroom Level Upper
Master Bedroom Upper Ceiling Fan(s), Walk-In Closet(s)
Interior
Interior Features High Ceilings, Kitchen Island, Walk-In Closet(s), Ceiling Fan(s), Eat-in Kitchen, Living/Dining Combo
Heating Electric
Cooling Central Air
Laundry Laundry Room
Exterior
Exterior Feature Elevator Shaft
Garage Spaces 2.0
Community Features Lawn Maint Incl, Trash, Walk/Jog Trails
Utilities Available Dominion Energy, Mt. P. W/S Comm
Roof Type Architectural
Porch Screened
Total Parking Spaces 2
Building
Lot Description 0 - .5 Acre
Story 3
Sewer Public Sewer
Water Public
Level or Stories 3 Stories
New Construction No
Schools
Elementary Schools Mamie Whitesides
Middle Schools Moultrie
High Schools Lucy Beckham
Others
Financing Cash,Conventional
Read Less
Want to know what your home might be worth? Contact us for a FREE valuation!

Our team is ready to help you sell your home for the highest possible price ASAP






