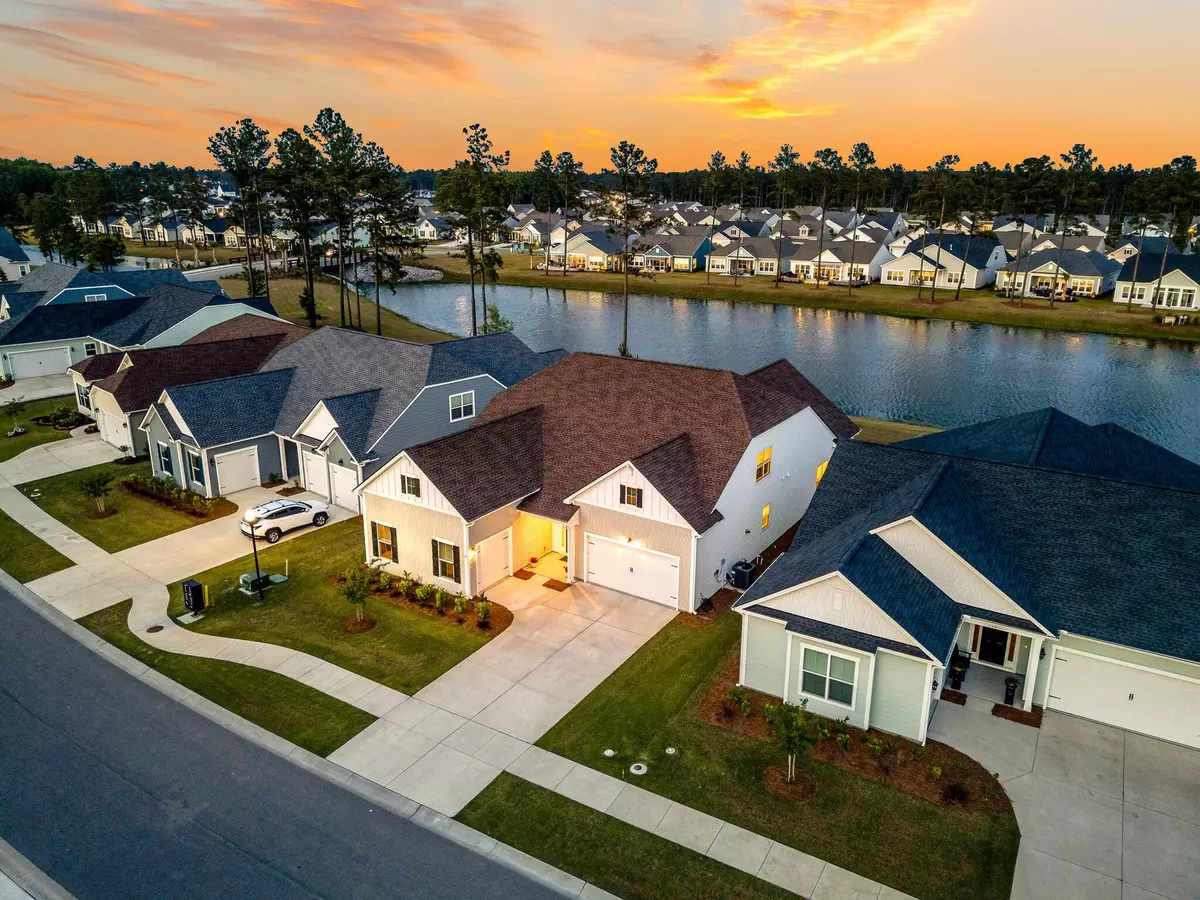Bought with Keller Williams Realty Chas. Islands
$865,000
$899,000
3.8%For more information regarding the value of a property, please contact us for a free consultation.
516 Marsh Cove Cir Summerville, SC 29486
3 Beds
3.5 Baths
3,463 SqFt
Key Details
Sold Price $865,000
Property Type Single Family Home
Sub Type Single Family Detached
Listing Status Sold
Purchase Type For Sale
Square Footage 3,463 sqft
Price per Sqft $249
Subdivision Cane Bay Plantation
MLS Listing ID 24011889
Sold Date 07/10/24
Bedrooms 3
Full Baths 3
Half Baths 1
Year Built 2023
Property Description
Less than a year old, with beautiful after-market improvements and situated on a lakeside lot, this home is truly better than new! The builder no longer has water lots to build on, so take advantage of this rare opportunity to live alongside the community's 300-acre lake system. This San Sebastian home features 3 bedrooms, 3.5 baths, a large loft space, and 3-car garage. Laminate wood floors extend throughout the first floor and beautiful appointments like 10' ceilings, craftsman trim, and tray ceiling accents provide elegant touches. The kitchen is a chef's dream, with a huge quartz island, GE cafe appliances including a five-burner gas cooktop, double ovens, French door refrigerator, and cabinet hood vent, a farmhouse sink, tile backsplash, pendant lighting, a wet bar, and cornerpantry. The living room with gas fireplace and adjacent dining area provide plenty of space for entertaining. A light-filled sunroom overlooks the incredible lake views. Step outside to a large covered porch and uncovered patio with gas line for your grill hook up. Back inside, the Owner's Suite has a beautiful wallpaper accent wall and painted trim, and an ensuite bath with double sink quartz vanity, 12" x 24" tile floors, a walk-in tile shower with built-in bench and frameless shower door, and a huge custom walk-in closet. A private first floor guest suite sits down its own hallway and offers an ensuite bath with tile floors and a walk-in tile shower. A French door office, half bath, laundry room with built-in cabinets and sink, and a beautiful drop zone for all of life's extras complete the downstairs space. Head upstairs to find the large loft with the highest level upgraded carpet, another guest bedroom, and full bath. Do not miss the garage spaces! Both the two-car garage and separate one-car garage have epoxy-coated floors and give you plenty of space for storage, a workshop, golf cart, and car parking. What's not to love about this home?! You will be living your best retired life in Four Seasons, with its 25,000sf amenities center, full-time lifestyle director, and busy calendar of events. It's time to say YES to your new life in the Lowcountry!
Location
State SC
County Berkeley
Area 74 - Summerville, Ladson, Berkeley Cty
Region Four Seasons
City Region Four Seasons
Rooms
Primary Bedroom Level Lower
Master Bedroom Lower Ceiling Fan(s), Walk-In Closet(s)
Interior
Interior Features Ceiling - Smooth, Tray Ceiling(s), High Ceilings, Kitchen Island, Walk-In Closet(s), Wet Bar, Entrance Foyer, Game, Great, Living/Dining Combo, Loft, Media, Office, Pantry, Sun
Heating Natural Gas
Cooling Central Air
Flooring Ceramic Tile, Laminate
Fireplaces Number 1
Fireplaces Type Family Room, Gas Log, Great Room, One
Laundry Laundry Room
Exterior
Exterior Feature Lawn Irrigation
Garage Spaces 3.0
Community Features Clubhouse, Dock Facilities, Dog Park, Fitness Center, Gated, Lawn Maint Incl, Pool, Security, Tennis Court(s), Trash, Walk/Jog Trails
Utilities Available BCW & SA, Berkeley Elect Co-Op, Dominion Energy
Waterfront true
Waterfront Description Lake Front
Roof Type Architectural
Porch Patio, Covered, Front Porch
Total Parking Spaces 3
Building
Story 2
Foundation Slab
Sewer Public Sewer
Water Public
Architectural Style Ranch, Traditional
Level or Stories One and One Half
New Construction No
Schools
Elementary Schools Cane Bay
Middle Schools Cane Bay
High Schools Cane Bay High School
Others
Financing Cash,Conventional,FHA,VA Loan
Special Listing Condition 10 Yr Warranty, 55+ Community, Retirement
Read Less
Want to know what your home might be worth? Contact us for a FREE valuation!

Our team is ready to help you sell your home for the highest possible price ASAP






