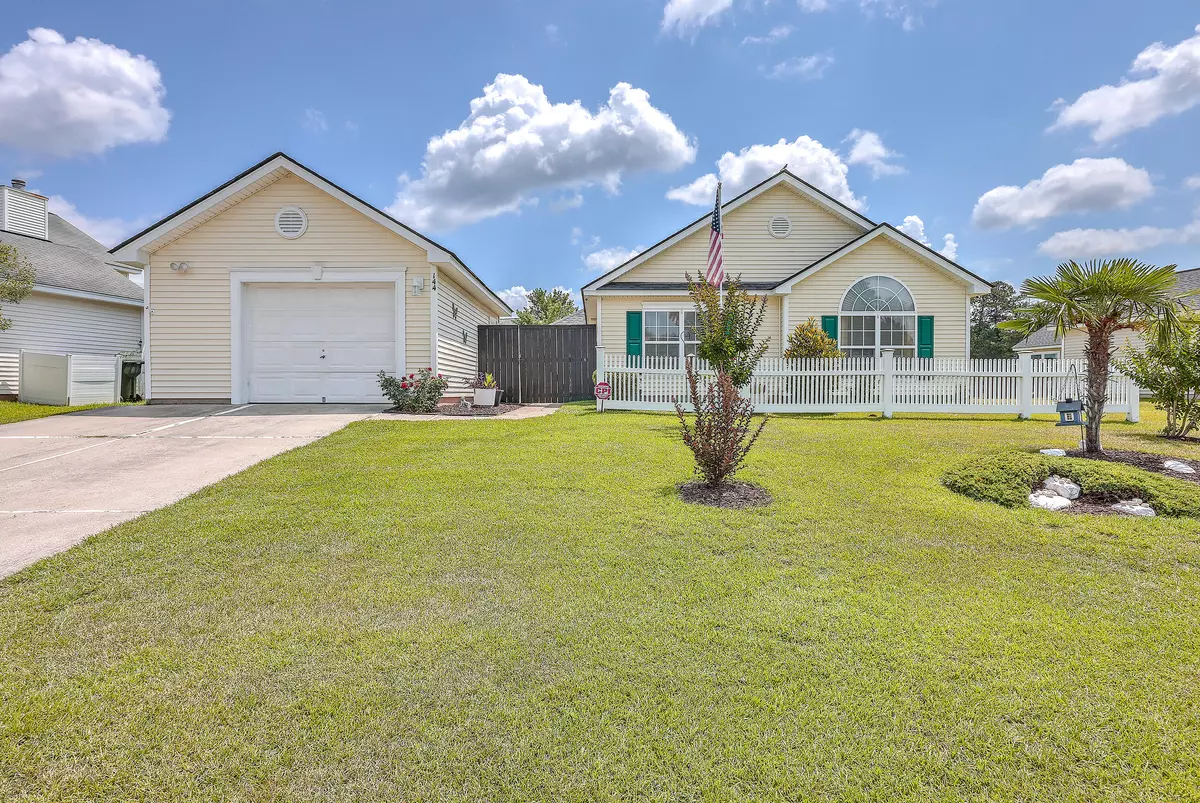Bought with Keller Williams Parkway
$325,000
$330,000
1.5%For more information regarding the value of a property, please contact us for a free consultation.
144 Savannah River Dr Summerville, SC 29485
3 Beds
2 Baths
1,470 SqFt
Key Details
Sold Price $325,000
Property Type Single Family Home
Sub Type Single Family Detached
Listing Status Sold
Purchase Type For Sale
Square Footage 1,470 sqft
Price per Sqft $221
Subdivision Lakes Of Summerville
MLS Listing ID 24014569
Sold Date 07/11/24
Bedrooms 3
Full Baths 2
Year Built 2004
Lot Size 9,147 Sqft
Acres 0.21
Property Description
Nestled in the serene Lakes of Summerville, this charming single-level residence offers pond views and a tranquil escape from the everyday hustle. From the moment you arrive, the spacious front yard and inviting curb appeal will captivate you, hinting at the warmth and comfort that awaits within.Step inside, and you'll be greeted by a vaulted ceiling that adds a sense of grandeur to the floor plan. The living room is a haven of natural light, flowing into the kitchen, creating an ideal setting for entertaining or casual family gatherings. The kitchen is a chef's delight, featuring white cabinets, stainless steel appliances, and ample counter space to unleash your culinary creativity.The tastefully appointed dining room, with its elegant wainscoting, sets the stage for intimate casual meals, adding a touch of sophistication to your dining experience.
Retreat to the primary bedroom, a true sanctuary with direct access to the backyard, a generous walk-in closet, and an en-suite bath complete with a soaking tub, a step-in shower, and a corner dual-sink vanity, allowing you to unwind after a long day.
Two additional bedrooms, one boasting a vaulted ceiling, and a full bathroom complete the interior of this exceptional home, offering ample space and comfort for your family or guests.
Step out onto the screened porch, where you can relax and soak in the tranquil pond views, surrounded by a manicured lawn. The fenced-in backyard provides privacy, and ample room for outdoor activities, gardening, or simply unwinding.
This remarkable home has been meticulously maintained, featuring a new HVAC in 2019, a new roof in 2021, and a new fence in 2023, ensuring your peace of mind and comfort for years to come.
Conveniently located just 4 miles from Historic Downtown Summerville, 6.1 miles from Nexton Square, and 14.6 miles from Charleston International Airport, this property offers the perfect blend of serenity and accessibility.
Don't miss the opportunity to make this beautiful home your sanctuary. Schedule a showing today and experience the epitome of peaceful living in the Lakes of Summerville.
Location
State SC
County Charleston
Area 32 - N.Charleston, Summerville, Ladson, Outside I-526
Rooms
Primary Bedroom Level Lower
Master Bedroom Lower Garden Tub/Shower, Walk-In Closet(s)
Interior
Interior Features Ceiling - Blown, Ceiling - Cathedral/Vaulted, Garden Tub/Shower, Walk-In Closet(s), Ceiling Fan(s), Family, Separate Dining
Heating Electric
Cooling Central Air
Exterior
Garage Spaces 1.0
Fence Fence - Wooden Enclosed
Community Features Pool, Trash
Utilities Available Dominion Energy, Summerville CPW
Waterfront Description Pond,Pond Site
Roof Type Asphalt
Porch Screened
Total Parking Spaces 1
Building
Lot Description 0 - .5 Acre
Story 1
Foundation Slab
Sewer Public Sewer
Water Public
Architectural Style Traditional
Level or Stories One
Structure Type Vinyl Siding
New Construction No
Schools
Elementary Schools Ladson
Middle Schools Deer Park
High Schools Stall
Others
Financing Any
Read Less
Want to know what your home might be worth? Contact us for a FREE valuation!

Our team is ready to help you sell your home for the highest possible price ASAP





