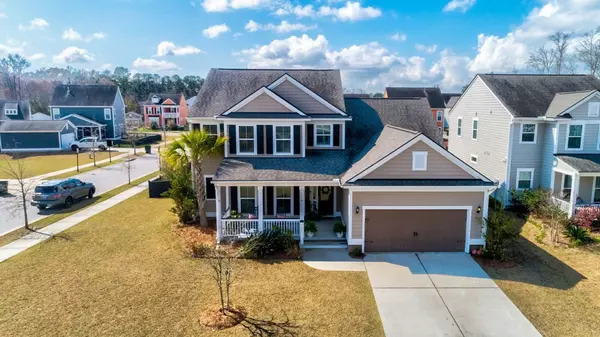Bought with BHHS Carolina Sun Real Estate
$700,000
$719,900
2.8%For more information regarding the value of a property, please contact us for a free consultation.
2601 Dweller Ct Charleston, SC 29414
4 Beds
3.5 Baths
3,106 SqFt
Key Details
Sold Price $700,000
Property Type Single Family Home
Sub Type Single Family Detached
Listing Status Sold
Purchase Type For Sale
Square Footage 3,106 sqft
Price per Sqft $225
Subdivision Carolina Bay
MLS Listing ID 24006168
Sold Date 07/12/24
Bedrooms 4
Full Baths 3
Half Baths 1
Year Built 2017
Lot Size 0.290 Acres
Acres 0.29
Property Description
Come to the best cul-de-sac in the neighborhood! Conveniently located in Carolina Bay, being only a 5 minute walk to the park and about a 5 minute bike ride to each of the 3 pools, this gorgeous home has tons of closet space, a huge fenced in backyard, sunroom, built-in desk area off the mudroom, and master down! Upon entering, you will love the laminate flooring throughout the downstairs, the abundance of natural light, and the open floor plan. Overlooking the family room with a gas fireplace and the sunroom, the kitchen features stainless steel appliances including a spacious refrigerator, built-in microwave, oven, and wine fridge, lots of cabinet space, a gas stove top, and a large island with space for seating. The large master overlooks the backyard and is off the family room.It includes a tray ceiling, double vanity in the bathroom. and a walk-in closet. Walk outside from the sunroom onto the nicely sized deck that overlooks the huge fenced in backyard. Upstairs you will find a large loft area with closet space, 3 bedrooms with walk in closets, and a bathroom. One of the bedrooms has its own bathroom as well, which is great for guests. Do not miss out on your chance to call this beauty your own!
All info herein is to the best of the listing agent's and seller's knowledge. Buyer/buyer's agent to verify anything that is deemed important, including but not limited to square footage and schools.
Location
State SC
County Charleston
Area 12 - West Of The Ashley Outside I-526
Region Oakhurst
City Region Oakhurst
Rooms
Primary Bedroom Level Lower
Master Bedroom Lower Ceiling Fan(s), Garden Tub/Shower, Walk-In Closet(s)
Interior
Interior Features Ceiling - Smooth, Tray Ceiling(s), High Ceilings, Garden Tub/Shower, Kitchen Island, Walk-In Closet(s), Ceiling Fan(s), Eat-in Kitchen, Family, Entrance Foyer, Loft, Pantry, Separate Dining, Sun
Cooling Central Air
Flooring Ceramic Tile, Laminate, Wood
Fireplaces Number 1
Fireplaces Type Family Room, Gas Log, One
Window Features Window Treatments
Laundry Laundry Room
Exterior
Garage Spaces 2.0
Fence Fence - Wooden Enclosed
Community Features Dog Park, Park, Pool, Trash, Walk/Jog Trails
Utilities Available Charleston Water Service, Dominion Energy
Roof Type Architectural
Porch Deck, Front Porch
Total Parking Spaces 2
Building
Lot Description 0 - .5 Acre, Cul-De-Sac
Story 2
Foundation Raised Slab
Sewer Public Sewer
Water Public
Architectural Style Traditional
Level or Stories Two
Structure Type Cement Plank
New Construction No
Schools
Elementary Schools Oakland
Middle Schools C E Williams
High Schools West Ashley
Others
Financing Cash,Conventional,FHA,VA Loan
Read Less
Want to know what your home might be worth? Contact us for a FREE valuation!

Our team is ready to help you sell your home for the highest possible price ASAP





